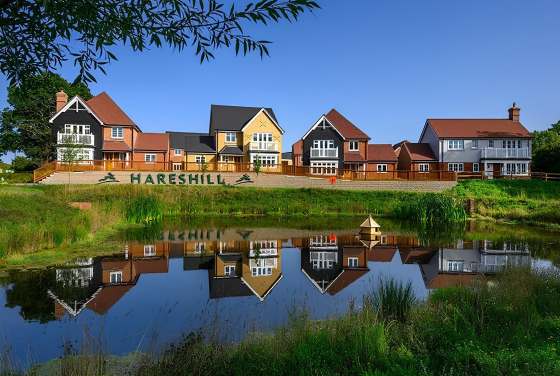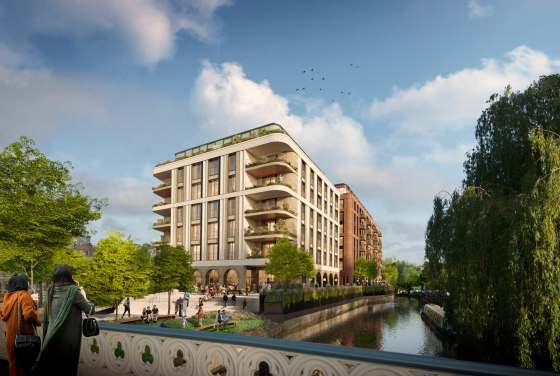
FLOOR PLANS for 127 West Ealing
119-127 Gordon Road, London W13 8QD – West Ealing
All new homes in this development are sold out. We can help you find a secondary housing option in 127 West Ealing.
127 West Ealing is sold! 🏠 Look at some similar houses in the area
1 bedroom floor plans
2 bedroom floor plans
Key features
Description
127 West Ealing is a collection of one, two, three and four-bedroom apartments situated 3 minutes’ walk from West Ealing station. Take a moment amidst the green, landscaped gardens. Feel at home within your own, private sanctuary. Whether entertaining, relaxing or looking for somewhere to escape, 127 West Ealing is designed to empower your lifestyle – a welcome counterweight to the brisk pace of local life.
Coming into view
The building’s central tower is connected to the two adjacent blocks by landscaped podium gardens designed by the award-winning Macfarlane Landscape Architecture.
The higher floor apartments offer far-reaching, uninterrupted views over Ealing and beyond. West London’s leafy neighbourhoods stretch out before you, as well as the unmistakeable outline of London’s iconic cityscape in the distance. A perfect backdrop to your life.
Home to more than your apartment
Inside, the building’s unique composition means you’re welcomed by a grand lobby, complete with 12hr concierge for security, receiving parcels and arranging maintenance. This space also includes high tables for working and lower, more comfortable seating for relaxing and casual conversation.
Getting into the City
West Ealing’s Elizabeth Line Station is just 15 minutes from Central London, making a trip to the West End as easy as a walk to the shops. Only 4 minutes’ walk away from this new station, 127 West Ealing lets you take full advantage of unprecedented new connectivity.
Comprising an incredible 41 stations and increasing rail capacity by 10%, the new Elizabeth line is revolutionising the way London gets around. Ealing will have five Elizabeth Line stations when works are complete (more than any other London borough), reducing travel times to Heathrow airport and cutting journeys to places like the Bond Street, The City and Canary Wharf by up to half.
Education
- Imperial College London (23 mins)
- University College London (28 mins)
- London School of Economics (34 mins)
- London Business School (35 mins)
- University of Westminster (38 mins)
*Property descriptions, images and related information displayed on this page are based on marketing materials found on the developer's website. 1newhomes does not warrant or accept any responsibility for the accuracy or completeness of the property descriptions or related information provided here, and they do not constitute property particulars.
How to choose a perfect home floor plan: 3 quick tips
Choosing a floor plan might be tricky, but it shouldn't be so. See 3 quick tips below to pick only the right layout for your new home.
Tip 1 — Measure it all
You might already know your desired square footage when choosing a new home. Generally, more bedrooms mean more space, which also drives up the prices.
However, modern developers offer smart floor plans so you can make better use of the space. For instance, a studio with an open floor plan can be much more efficient and affordable than a typical 1-bedroom apartment with a traditional floor plan.
Tip 2 – Go with the flow
Once you have picked one or several layouts, you need to imagine living in the space. Visualise daily activities like laundry or cooking: is it convenient? Do you have enough space?
Online interior design apps that offer 3D visualisation (many of them are free) are time-savers here. Just download the desired floor plan from 1newhomes, upload it to the website you chose, and get a 3D render to visualise living in your new home.
Tip 3 — Do not neglect flexible space
The current lifestyle dictates its own rules. That’s why you need to consider flexible space in your perfect floor plan to have room for a home office or a gym. In addition, be sure to check that your new flat has a lot of natural light. The importance of the latter goes without saying.
A good floor plan means having all you need in a smartly designed space. We are sure our quick tips help you pick only the perfect layout for your new home.

Leave a request and specialists will select the property



_560x376_1d0.jpg)

