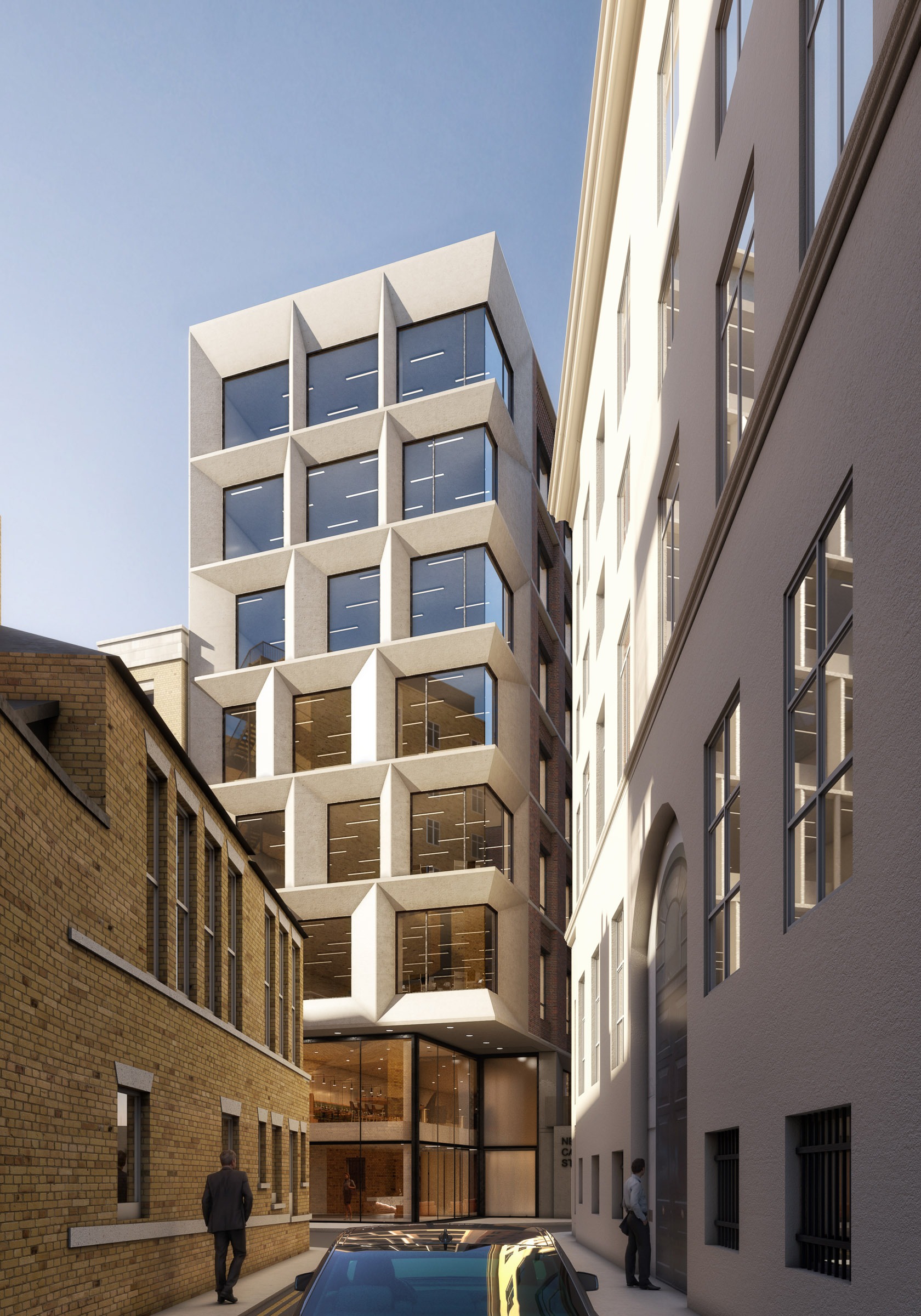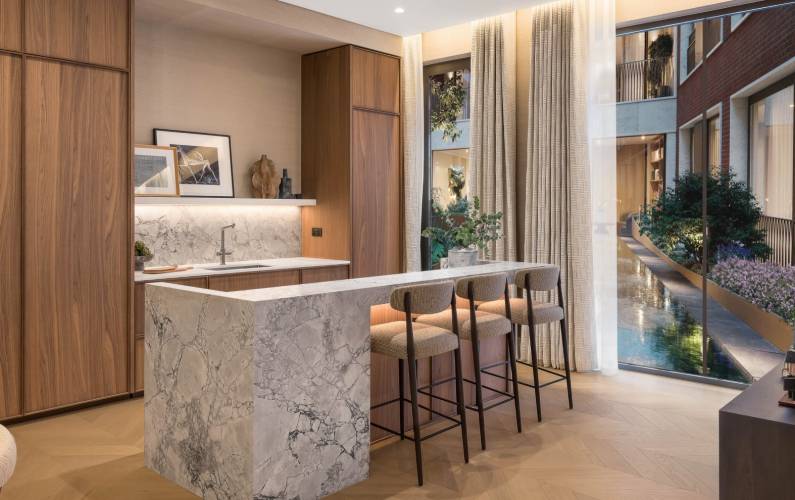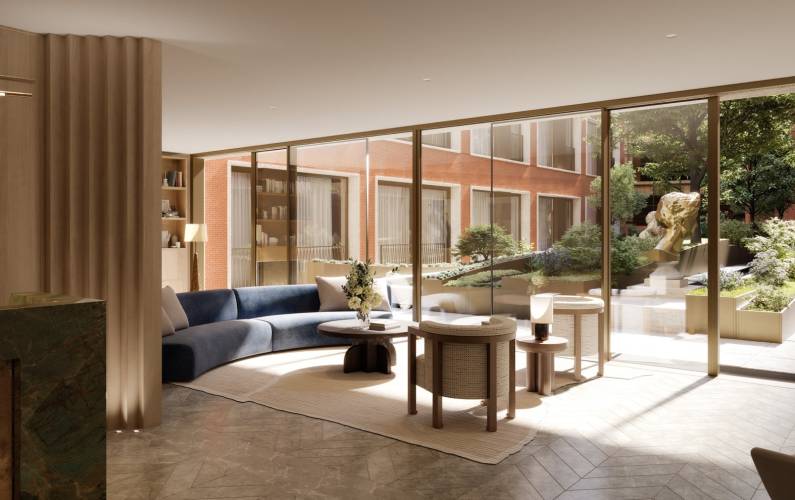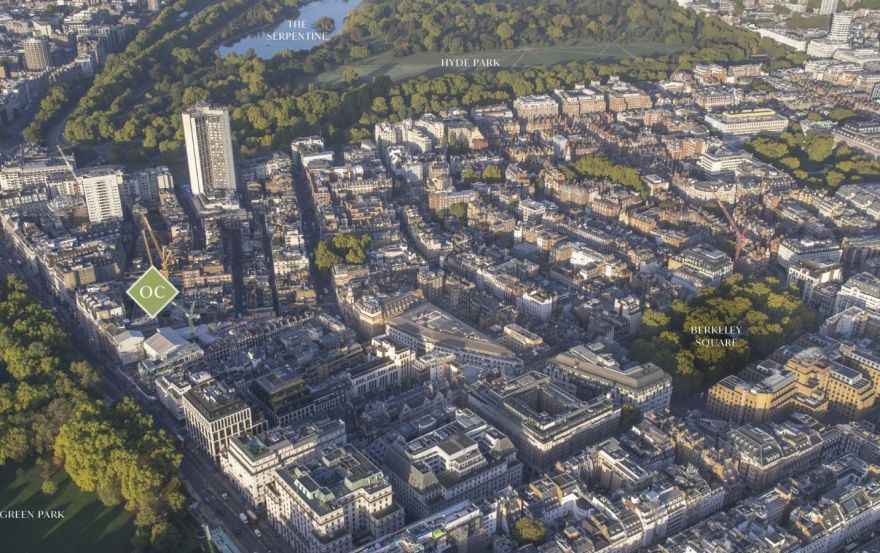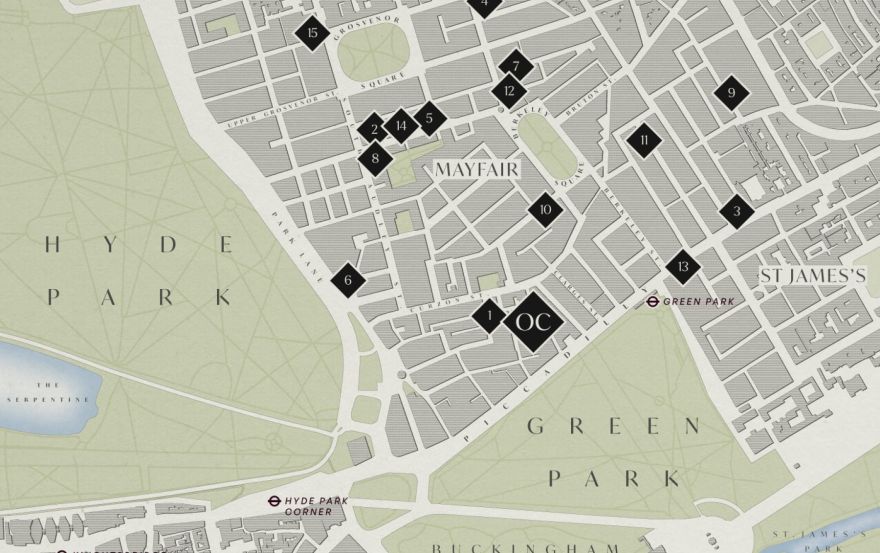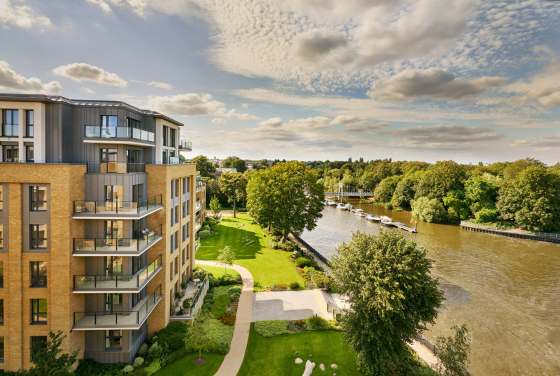28-unit Carrington Street, W1J Mayfair, offers one to four bedroom flats from 2,950,000 pounds; 425 metres to Green Park station (Jubilee, Piccadilly, Victoria lines) gives direct access to Heathrow, the City and Canary Wharf.
With one bedroom at 3,78 thousand pounds per square metre for 78 square metres and four bedroom at 12,95 million pounds, scarcity of new stock in Mayfair plus pool, gym, concierge and parking underpins long term capital preservation.
Properties in this development on 15 February 2026
More information
Key features
What are you looking for?
Step 1 of 6ready to help you

What are you looking for?
Payment options
Features
- Mixed-use development located at the southern end of Carrington Street in Mayfair.
- Replaces three separate buildings: Carrington Street car park, 51-53 Brick Street, and 1-6 Yarmouth Place.
- Includes both commercial and residential spaces to create a diverse community.
- Eight-storey office block with amenities such as a gym, art gallery, bike store, and underground parking.
- Seven-storey residential block featuring a double-height reception.
- New public street providing a direct connection between Green Park and Shepherd Market.
- Active street frontage with entrances to retail units, residential lobbies, office lobbies, and the art gallery.
- Designed to enhance connectivity and accessibility within the area.
Interior design
Site Plan
Description
Location and Urban Integration in Mayfair
Carrington Street sits in Mayfair, a well-known London area with stable property values and not many new buildings. It’s close to Green Park, Hyde Park Corner, and Shepherd Market, so you can easily get to parks, stores, and famous spots. Underground stations nearby make it easy to travel around central London, but the street itself is quiet and away from heavy traffic.
The area is well-planned, with a mix of uses, and it replaces old buildings with a nice street appearance. A new path for people walking makes it easier to get between Green Park and the nearby streets, which is handy for people who live there. You can easily walk to parks, restaurants, and transportation, which is good to know when you're thinking about living there long term.
Architectural Structure and Residential Composition
The building has seven floors for apartments and an office space next door. This creates a nice look that fits in with Mayfair. There are 28 apartments on the upper floors, and the penthouses are designed to be private and have good views. The entrance has a high ceiling, which makes it clear that you're moving from a public area to a private home.
The apartments have one to four bedrooms and are big inside, with separate areas for living and sleeping. They're made for people who plan to live there for a while, and the way they're built helps keep noise down and makes good use of the space. The design is simple, focusing on lasting quality, fitting in with the area, and being a good place to live for years to come.
Interior Specification and Shared Facilities
The inside of the apartments has nice materials, practical designs, and simple finishes that match what you'd expect in a high-end London location. The kitchens and bathrooms are built to be used every day and last a long time, and there's enough storage and space to move around for families and working people. The heating and cooling systems are set up to keep you comfortable and save energy all year.
People who live there can use a swimming pool, gym, concierge, coworking spaces, and secure parking. Security systems and controlled access help keep things private and working smoothly. Photos and details about the finishes let potential buyers see the apartments and common areas clearly before deciding to buy.
Market Positioning and Purchase Considerations
The apartments on Carrington Street are in a market where demand is high because there aren't many places available. The prices are based on the location in Mayfair, the fact that there aren't many apartments, and the quality of the building, but they're similar to other properties in the area. If you’re thinking about buying, it’s important to consider that it’s a good place to keep your money safe, that you can walk to many places, and that the building isn’t too big.
The legal aspects are clear, and the building is finished, which reduces any worries about development. Everything is made to be a stable place to live, rather than something risky, which makes it a good choice for a long-term investment or a primary home.
Disclaimer*Property descriptions, images and related information displayed on this page are based on marketing materials found on the developer's website. 1newhomes does not warrant or accept any responsibility for the accuracy or completeness of the property descriptions or related information provided here and they do not constitute property particulars.
Price trends for Carrington Street
Buying an apartment in London – How much ROI and profit can it bring in 5 years?
capital
Local area map
Public Facilities
AutoScore Ranking
We have created an automatic ranking system for new-build homes in London based on several critical features around the development, like schools, parks, and transport infrastructure.
We have developed this new analytical tool to calculate the scores based on the location data. Note that AutoScore values are not set by us or anyone else – everything happens automatically.
Neighbourhood around Carrington Street

About West London
West London is a sophisticated, well-developed, and beloved London area. Home to charming streets, magnificent architecture, and greenery, it is little surprise West London is one of the most desired destinations for living in the capital across buyers from all tiers. More about West London →Sales office

Learn more
Latest news
1-bedroom flats from £3000000
3-bedroom flats from £7250000
4-bedroom flats from £12950000
On sale now! Register your interest on this website. Get the best offer!
Investment in the Future: Purchasing property in Residential Complex is a step towards creating a comfortable and stable living space for your family.
The development at Carrington Street is moving forward as construction continues on schedule. This project is set to bring modern living spaces and enhanced amenities to the area, contributing to the transformation of the local community. Updates on the next phases of the project will follow as progress advances.
The newly planned street between the residential and office buildings is set to become a vibrant hub of activity. Designed to foster engagement, the street will feature entrances to various retail units, residential and office lobbies, and an art gallery. This lively street frontage aims to benefit not only the building occupants but also the wider community, creating a dynamic and interactive environment for everyone.
A transformative mixed-use project is set to grace the southern end of Carrington Street in the heart of Mayfair. This innovative scheme will replace three existing buildings, including the Carrington Street car park, 51-53 Brick Street, and 1-6 Yarmouth Place.
The new development will feature an eight-storey office block, complete with amenities such as a gym, art gallery, bike store, and underground parking. Additionally, a seven-storey residential block with a striking double-height reception area will be incorporated.
One of the key highlights of this redevelopment is the creation of a direct public connection between Green Park and Shepherd Market, enhancing accessibility and connectivity in the area.
Developer
Similar homes you may like
FAQs about Carrington Street
Property Details
Prices
Amenities

Leave a request and specialists will select the property













