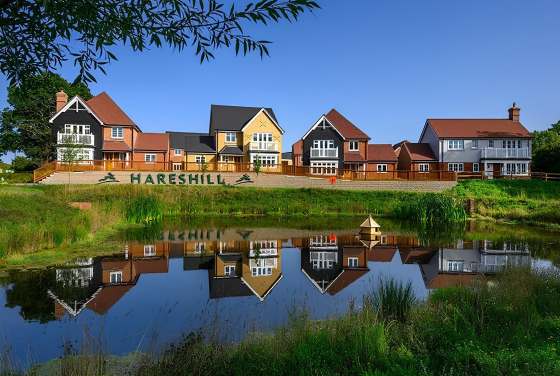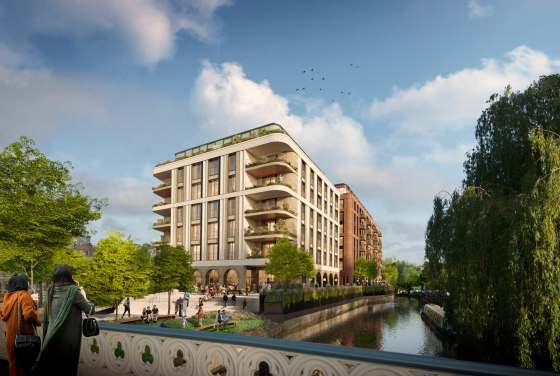
FLOOR PLANS for Imperial Gardens
104-106 Lambeth Road, London SE1 7PT – Lambeth
All new homes in this development are sold out. We can help you find a secondary housing option in Imperial Gardens.
Imperial Gardens is sold! 🏠 Look at some similar houses in the area
1-3 BEDROOM FLOOR PLANS
Key features
Description
Heritage-Inspired Living in One of London’s Most Prestigious Neighbourhoods
Hidden behind historic facades along a quiet London street lies Imperial Gardens, a refined collection of four exquisite residences. Constructed on the site of buildings lost during World War II, the development pays homage to architectural styles of the past while incorporating modern luxuries. Initiated in 2022 by Barnes-Smedley with a vision to thoughtfully fuse heritage and innovation, completion is anticipated in late 2025.
Two spacious five-bedroom townhomes and two elegant one-bedroom apartments comprise the homes. The townhomes offer ample space for growing families while the apartments provide an upscale option for professionals or investors seeking refined living in a prestigious locale. Attention to nuanced details throughout marries traditional design cues with cutting-edge conveniences, from meticulously proportioned windows echoes of bygone structures to smart layouts and an abundance of natural light.
Design and Architecture with Purpose and Precision
Recognizing evolution in work-life balance, each residence incorporates dedicated home office space. This prescient element ensures longterm desirability by accommodating flexible lifestyles. Set on a quiet street yet close to vital amenities, parks and transit, the location affords exceptional seclusion and serenity within the city. Accompanying maps illustrate Imperial Gardens’ prime position.
While not yet available for purchase, interested parties may register for updates regarding sales details. Pricing and package including photographs and floorplans will be released closer to market entry to aid buyers’ decisions for these rare opportunities. With limited units in this distinctive new development, early contact is encouraged.
Disclaimer*Property descriptions, images and related information displayed on this page are based on marketing materials found on the developer's website. 1newhomes does not warrant or accept any responsibility for the accuracy or completeness of the property descriptions or related information provided here, and they do not constitute property particulars.
How to choose a perfect home floor plan: 3 quick tips
Choosing a floor plan might be tricky, but it shouldn't be so. See 3 quick tips below to pick only the right layout for your new home.
Tip 1 — Measure it all
You might already know your desired square footage when choosing a new home. Generally, more bedrooms mean more space, which also drives up the prices.
However, modern developers offer smart floor plans so you can make better use of the space. For instance, a studio with an open floor plan can be much more efficient and affordable than a typical 1-bedroom apartment with a traditional floor plan.
Tip 2 – Go with the flow
Once you have picked one or several layouts, you need to imagine living in the space. Visualise daily activities like laundry or cooking: is it convenient? Do you have enough space?
Online interior design apps that offer 3D visualisation (many of them are free) are time-savers here. Just download the desired floor plan from 1newhomes, upload it to the website you chose, and get a 3D render to visualise living in your new home.
Tip 3 — Do not neglect flexible space
The current lifestyle dictates its own rules. That’s why you need to consider flexible space in your perfect floor plan to have room for a home office or a gym. In addition, be sure to check that your new flat has a lot of natural light. The importance of the latter goes without saying.
A good floor plan means having all you need in a smartly designed space. We are sure our quick tips help you pick only the perfect layout for your new home.

Leave a request and specialists will select the property




_560x376_1d0.jpg)
