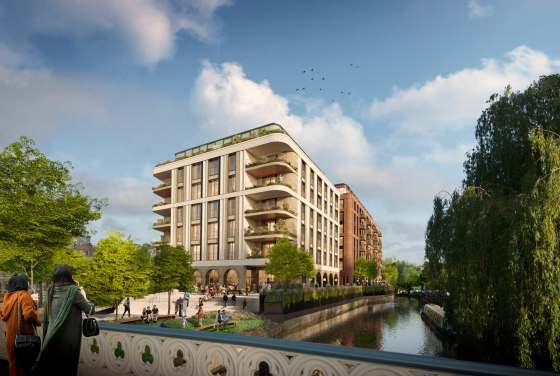
FLOOR PLANS for Langton House
126 Westhall Road, Warlingham, Surrey, CR6 9HF – Surrey
All new homes in this development are sold out. We can help you find a secondary housing option in Langton House.
Langton House is sold! 🏠 Look at some similar houses in the area
1-3 BEDROOM FLOOR PLANS
Key features
Description
About this development
Situated in the desirable leafy village of Warlingham, Langton House comprises a collection of two bedroom apartments that feature elegant interior design. Apartments boast spacious living rooms and bedrooms, fully fitted modern kitchens and bathrooms, and provide peace of mind with intruder alarms, fire detection equipment and camera entry systems.
Residents can enjoy exclusive access to all the developments' amenities, including; a grand double-height communal lounge for socialising, on-site 1-2-1 parking, with additional visitor spaces and electric charging points, landscaped gardens and a dedicated House Manager to ensure the smooth day-to-day running of the development. Chores such as gardening and external maintenance work are all looked after, so you can make the most of your retirement in an independent-living community.
Residents will be treated to a traditional village setting, with wide tree-lined streets and a quiet residential area. The development is ideally located, just 0.4 miles from amenities including a pharmacy, post office, DIY store, newsagent, hair salons and a bank. There are also two bus stops just in front of the development, which take passengers straight into Warlingham Green, with a large Sainsbury's supermarket, and the Whitgift shopping centre in nearby Croydon.
*Property descriptions, images and related information displayed on this page are based on marketing materials found on the developer's website. 1newhomes does not warrant or accept any responsibility for the accuracy or completeness of the property descriptions or related information provided here, and they do not constitute property particulars.
How to choose a perfect home floor plan: 3 quick tips
Choosing a floor plan might be tricky, but it shouldn't be so. See 3 quick tips below to pick only the right layout for your new home.
Tip 1 — Measure it all
You might already know your desired square footage when choosing a new home. Generally, more bedrooms mean more space, which also drives up the prices.
However, modern developers offer smart floor plans so you can make better use of the space. For instance, a studio with an open floor plan can be much more efficient and affordable than a typical 1-bedroom apartment with a traditional floor plan.
Tip 2 – Go with the flow
Once you have picked one or several layouts, you need to imagine living in the space. Visualise daily activities like laundry or cooking: is it convenient? Do you have enough space?
Online interior design apps that offer 3D visualisation (many of them are free) are time-savers here. Just download the desired floor plan from 1newhomes, upload it to the website you chose, and get a 3D render to visualise living in your new home.
Tip 3 — Do not neglect flexible space
The current lifestyle dictates its own rules. That’s why you need to consider flexible space in your perfect floor plan to have room for a home office or a gym. In addition, be sure to check that your new flat has a lot of natural light. The importance of the latter goes without saying.
A good floor plan means having all you need in a smartly designed space. We are sure our quick tips help you pick only the perfect layout for your new home.

Leave a request and specialists will select the property





_560x376_1d0.jpg)