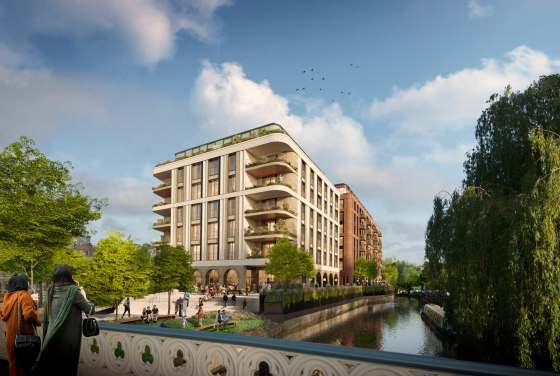
FLOOR PLANS for New Stratford Works
Penny Brookes Road, London E15 – Stratford
All new homes in this development are sold out. We can help you find a secondary housing option in New Stratford Works.
New Stratford Works is sold! 🏠 Look at some similar houses in the area
1-3 BEDROOM FLOOR PLANS
Key features
Description
Basic Information about this House
The third phase of New Stratford Works introduces 23 apartments featuring one, two, and three bedrooms alongside two-bedroom duplexes, representing the latest phase in this sought-after development.
Location and Neighbourhood
Stratford has evolved significantly since the Olympics, boasting its unique character and accessibility. The Elizabeth Line's opening enables quicker access to central London, reducing travel times across the city significantly. The East section, connecting to East London regions including Stratford, slashes the travel duration from Stratford to Liverpool Street to a mere 8 minutes.
Community
Each home at New Stratford Works reflects Higgins Homes' signature style, emphasizing spaciousness and natural light. The contemporary design and high specification, including elegant kitchens and top-quality appliances, emphasize both aesthetics and functionality.
Services and Amenities
New Stratford Works enjoys proximity to essential transport hubs like Stratford International Station, Westfield Stratford City, and the Queen Elizabeth Park. Its strategic location makes it an appealing choice for professionals commuting to Canary Wharf, The City, and Central London.
Building Features
The development comprises 1, 2, and 3-bedroom apartments, as well as 3 and 4-bedroom villas, contributing to the extensive post-Olympic regeneration plan for the London Borough of Newham. Each home maximizes space, offering open-plan layouts, ample windows, and outdoor spaces like terraces and balconies.
Other Highlights
The development doesn't just focus on the homes but also prioritizes landscaping, creating a new park with lush foliage and trees within the vicinity. Despite the central location, residents can relish their tranquil escape nearby. The Olympic Park is also within walking distance for additional recreational options.
Local Area
Post the London 2012 Summer Olympics, Stratford has grown into a vibrant, contemporary, and residential community, situated near the River Lee and bordered by East London's Victoria Park, Hackney Wick, and Leytonstone. It has evolved its distinct identity beyond its Olympic legacy.
Disclaimer*Property descriptions, images and related information displayed on this page are based on marketing materials found on the developer's website. 1newhomes does not warrant or accept any responsibility for the accuracy or completeness of the property descriptions or related information provided here, and they do not constitute property particulars.
How to choose a perfect home floor plan: 3 quick tips
Choosing a floor plan might be tricky, but it shouldn't be so. See 3 quick tips below to pick only the right layout for your new home.
Tip 1 — Measure it all
You might already know your desired square footage when choosing a new home. Generally, more bedrooms mean more space, which also drives up the prices.
However, modern developers offer smart floor plans so you can make better use of the space. For instance, a studio with an open floor plan can be much more efficient and affordable than a typical 1-bedroom apartment with a traditional floor plan.
Tip 2 – Go with the flow
Once you have picked one or several layouts, you need to imagine living in the space. Visualise daily activities like laundry or cooking: is it convenient? Do you have enough space?
Online interior design apps that offer 3D visualisation (many of them are free) are time-savers here. Just download the desired floor plan from 1newhomes, upload it to the website you chose, and get a 3D render to visualise living in your new home.
Tip 3 — Do not neglect flexible space
The current lifestyle dictates its own rules. That’s why you need to consider flexible space in your perfect floor plan to have room for a home office or a gym. In addition, be sure to check that your new flat has a lot of natural light. The importance of the latter goes without saying.
A good floor plan means having all you need in a smartly designed space. We are sure our quick tips help you pick only the perfect layout for your new home.

Leave a request and specialists will select the property

_560x376_1d0.jpg)



