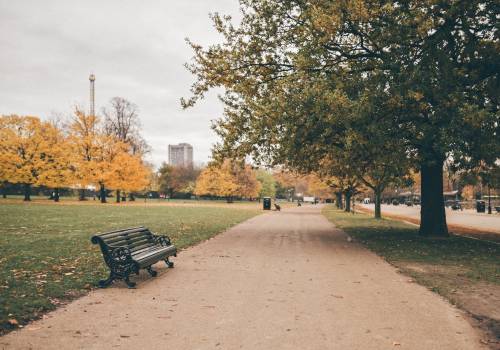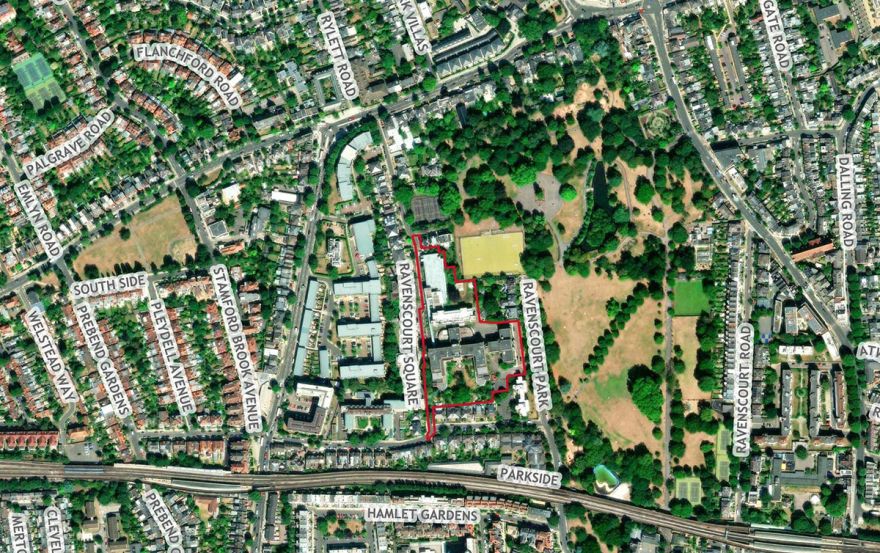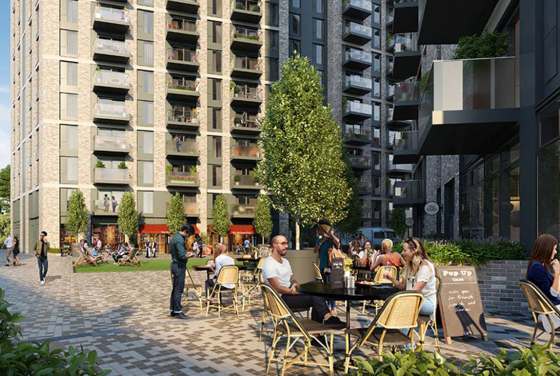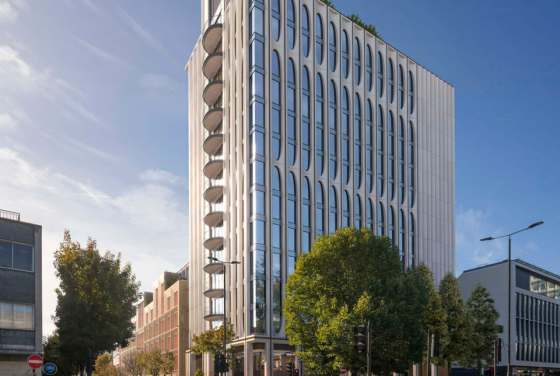Ravenscourt Park Hospital W6 delivers 140 studio to 3 bedroom homes in a Grade II listed Art Deco building, 265 m from Ravenscourt Park and 483 m from Ravenscourt Park Underground Station, with new courtyards, workspaces and elder care on site.
In Hammersmith and Fulham, within London Underground Zone 2, this heritage scheme adds landscaped public routes, community space and ground source heat pumps, while being 879 m from Stamford Brook Station and around 20 km from Heathrow Airport.
The project is at the approval stage, more information about construction dates and layouts will appear soon.
Properties in this development on 15 February 2026
More information
Key features
What are you looking for?
Step 1 of 6ready to help you

What are you looking for?
Payment options
Features
- Conversion of a Grade II - listed Art Deco hospital into 140 homes.
- Retention of iconic features: steel sun balconies, Greek statues, glass bridges.
- 65-bed care home built with matching brickwork and heritage design.
- New landscaped public gardens and pedestrian pathways introduced.
- Flexible community and cultural spaces, including café in Block A.
- Discreet integration of ground source heating and photovoltaic panels.
- Relocated street-level parking and accessible bicycle storage.
- Facade design calibrated to complement existing historic streetscapes.
- Delivered by TT Group with SPPARC as architectural lead.
Site Plan
Description
Heritage-Led Residential Transformation in Hammersmith
Ravenscourt Park Hospital, originally constructed as the Royal Masonic Hospital, has embarked upon a sensitive transformation into a landmark undertaking that adaptively reuses the Grade II - listed Art Deco structure into high-quality living accommodations and elder care facilities.
Purchased in 2022 by TT Group, the scheme repurposes the original wards, treatment blocks, and administrative buildings into 140 residential units ranging from compact studios to spacious family apartments. Architectural gems like welded steel sun balconies and Greek-inspired statues, along with interconnected elevated glass walkways, are carefully preserved to maintain the building's historic character. Planning approval clears the way for new shared courtyard areas, workspaces, private gardens, and multifunctional communal rooms.
The broader redevelopment respects both legacy and future function. A 1970s addition will be replaced with a purpose-built 65-bed elder care home that complements the hospital's original aesthetic through sympathetic materials and detailed brickwork. Publicly accessible landscaped pedestrian paths and gardens will be introduced for the first time, enhancing neighborhood amenities and connectivity. The former Block A will house adaptable community and cultural use spaces including a cafe in the entrance hall, expanding social infrastructure on site.
Sustainable Adaptation with Future-Ready Infrastructure
Modification of this landmark hospital combines heritage preservation with modern sustainability and usability. Ground source heat pumps are integrated discreetly to provide efficient heating without compromising architectural integrity or adding visual bulk to the roofline. Amendments to the design also improve vehicular and bicycle access, relocating car and cycle parking to street level, and optimizing entrances and circulation. These updates enhance usability, security, and sustainability.
Carefully updated facades on the new Blocks E and F reduce visual impact within the conservation area, with careful detailing reflecting the proportions of surrounding villas and streetscapes. Additional environmental enhancements include photovoltaic panels for renewable energy, enhanced planting for biodiversity, and improved servicing strategy. All measures ensure that this development balances long-term functional performance with architectural sensitivity.
Disclaimer*Property descriptions, images and related information displayed on this page are based on marketing materials found on the developer's website. 1newhomes does not warrant or accept any responsibility for the accuracy or completeness of the property descriptions or related information provided here and they do not constitute property particulars.
Buying an apartment in London – How much ROI and profit can it bring in 5 years?
capital
Local area map
Public Facilities
Neighbourhood around Ravenscourt Park Hospital

About West London
West London is a sophisticated, well-developed, and beloved London area. Home to charming streets, magnificent architecture, and greenery, it is little surprise West London is one of the most desired destinations for living in the capital across buyers from all tiers. More about West London →Sales office

Learn more
Developer
Similar homes you may like
FAQs about Ravenscourt Park Hospital
Property Details
Prices
Amenities

Leave a request and specialists will select the property
















