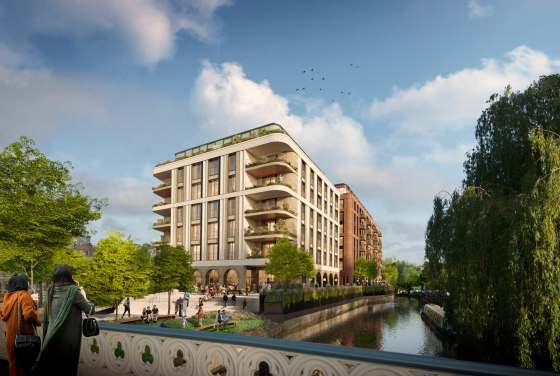
FLOOR PLANS for The Dumont
Albert Embankment, Vauxhall, London SE1 7AQ – Lambeth
All new homes in this development are sold out. We can help you find a secondary housing option in The Dumont.
The Dumont is sold! 🏠 Look at some similar houses in the area
1-3 BEDROOM FLOOR PLANS
Key features
Description
About The Dumont
The Dumont is the centrepiece of the trio of buildings on the Albert Embankment. As a resident, you will enjoy a central location, excellent amenities and be perfectly positioned to enjoy all that London has to offer.
Designed by the renowned David Walker Architects, this elegant building comprises four elements of varying heights and orientations. The building reaches 30 storeys, it has an elegant, linear form which complements the stylish characteristics of its' neighbours. Large full height windows allow you to start your day with the rising sun in the east or savour the setting sun to the west in the evening.
A collection of 2, 3 and 4 bedroom apartments available offer a selection of elegant and stunning views and delivers first-class residents facilities.
- Stunning City Skyline and River views
- Ten Pin Bowling & Games Room
- Private Cinema
- 12th Floor residents' lounge, dining room and roof terrace
- 24 Hour Concierge
- Secure underground parking
- Infinity pool, gym and spa facilities located in The Corniche
Transport
The Dumont is in a prime location with Vauxhall tube station a 7 minute walk away meaning the whole of London is easily accessible.
Disclaimer*Property descriptions, images and related information displayed on this page are based on marketing materials found on the developer's website. 1newhomes does not warrant or accept any responsibility for the accuracy or completeness of the property descriptions or related information provided here, and they do not constitute property particulars.
How to choose a perfect home floor plan: 3 quick tips
Choosing a floor plan might be tricky, but it shouldn't be so. See 3 quick tips below to pick only the right layout for your new home.
Tip 1 — Measure it all
You might already know your desired square footage when choosing a new home. Generally, more bedrooms mean more space, which also drives up the prices.
However, modern developers offer smart floor plans so you can make better use of the space. For instance, a studio with an open floor plan can be much more efficient and affordable than a typical 1-bedroom apartment with a traditional floor plan.
Tip 2 – Go with the flow
Once you have picked one or several layouts, you need to imagine living in the space. Visualise daily activities like laundry or cooking: is it convenient? Do you have enough space?
Online interior design apps that offer 3D visualisation (many of them are free) are time-savers here. Just download the desired floor plan from 1newhomes, upload it to the website you chose, and get a 3D render to visualise living in your new home.
Tip 3 — Do not neglect flexible space
The current lifestyle dictates its own rules. That’s why you need to consider flexible space in your perfect floor plan to have room for a home office or a gym. In addition, be sure to check that your new flat has a lot of natural light. The importance of the latter goes without saying.
A good floor plan means having all you need in a smartly designed space. We are sure our quick tips help you pick only the perfect layout for your new home.

Leave a request and specialists will select the property



_560x376_1d0.jpg)

