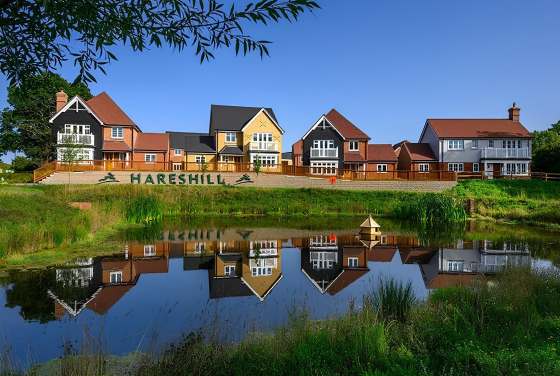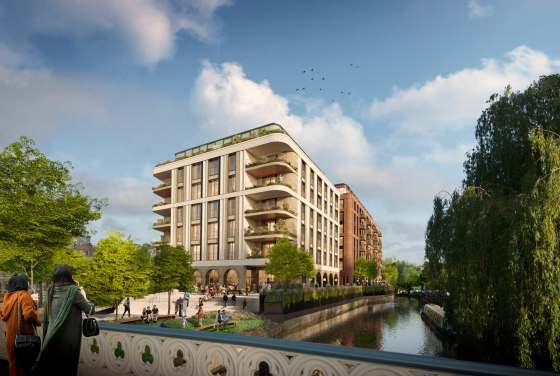
FLOOR PLANS for The Garratt Collection
249 Garratt Lane, London SW18 4DU – Earlsfield
All new homes in this development are sold out. We have more listings in our selection of new builds in London.
Full catalogueThe Garratt Collection is sold! 🏠 Look at some similar houses in the area
1-3 BEDROOM FLOOR PLANS
Key features
Description
The anticipated occupation date for this new development is set from January 2024. It's a stylish project expected to be launched in Summer 2023, situated at the junction of Swaffield Road and Garratt Lane, Earlsfield. It's part of a significant regeneration effort in the Borough of Wandsworth. Besides contemporary residences, it includes a modern community health center, a pharmacy, and retail units.
Finding Your Dream Home: apartments in The Garratt Collection for sale
Developed by the esteemed Higgins Homes, this project will consist of 105 homes available for private sale. Options range from one, two, and three-bedroom apartments to four-bedroom houses, offering diverse designs and Higgins Homes' renowned design philosophy. These residences will feature spacious layouts, contemporary fixtures, and fittings to appeal to discerning homebuyers.
The area is attractive for those seeking convenient city living along with great transport links and ample green spaces. Earlsfield station, a mere 11-minute walk, provides regular South Western Railway services to Waterloo in just 13 minutes. The District Line's Southfields station, around a 20-minute walk, allows access to Victoria Station in approximately 30 minutes.
The neighborhood offers an array of amenities, catering to the needs of residents, including restaurants, bars, coffee shops, boutiques, and the Wimbledon Farmers Market. Essential stores like Sainsbury’s Local and Tesco Express are close by, while the Southside Shopping Centre on Garratt Lane offers an extensive range of shops, a 14-screen cinema, and various dining options.
For cultural experiences, the Tara Theatre and Backyard Cinema on Garratt Lane offer a diverse range of performances and unique cinema experiences. The area is rich in green spaces, providing opportunities for outdoor activities like jogging, cycling, and picnics. Locations such as King George’s Park, Wandsworth Park, and the River Wandle offer scenic views and recreational facilities.
This development contributes to the ongoing regeneration in Earlsfield, attracting first-time buyers, investors, and those seeking to upgrade their properties. The homes are scheduled for occupancy starting early 2024, adding to the transformation and growth of the area.
Disclaimer*Property descriptions, images and related information displayed on this page are based on marketing materials found on the developer's website. 1newhomes does not warrant or accept any responsibility for the accuracy or completeness of the property descriptions or related information provided here, and they do not constitute property particulars.
How to choose a perfect home floor plan: 3 quick tips
Choosing a floor plan might be tricky, but it shouldn't be so. See 3 quick tips below to pick only the right layout for your new home.
Tip 1 — Measure it all
You might already know your desired square footage when choosing a new home. Generally, more bedrooms mean more space, which also drives up the prices.
However, modern developers offer smart floor plans so you can make better use of the space. For instance, a studio with an open floor plan can be much more efficient and affordable than a typical 1-bedroom apartment with a traditional floor plan.
Tip 2 – Go with the flow
Once you have picked one or several layouts, you need to imagine living in the space. Visualise daily activities like laundry or cooking: is it convenient? Do you have enough space?
Online interior design apps that offer 3D visualisation (many of them are free) are time-savers here. Just download the desired floor plan from 1newhomes, upload it to the website you chose, and get a 3D render to visualise living in your new home.
Tip 3 — Do not neglect flexible space
The current lifestyle dictates its own rules. That’s why you need to consider flexible space in your perfect floor plan to have room for a home office or a gym. In addition, be sure to check that your new flat has a lot of natural light. The importance of the latter goes without saying.
A good floor plan means having all you need in a smartly designed space. We are sure our quick tips help you pick only the perfect layout for your new home.

Leave a request and specialists will select the property
_560x376_1d0.jpg)




