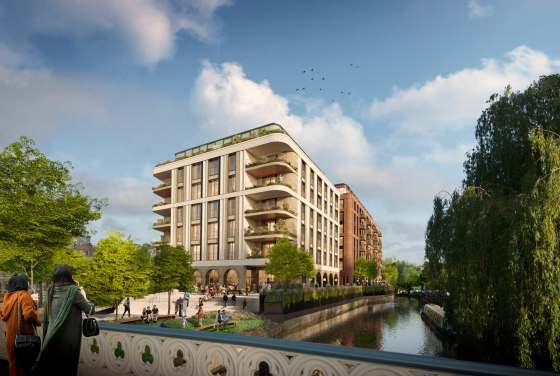
FLOOR PLANS for The Somerset Residences
16-16 Somerset Road, London, W13 9PB – Ealing
All new homes in this development are sold out. We have more listings in our selection of new builds in London.
Full catalogueThe Somerset Residences is sold! 🏠 Look at some similar houses in the area
1-3 BEDROOM FLOOR PLANS
Key features
Description
Located at Somerset Road, Ealing, London W13 9PB, this distinctive residential development comprises 18 luxury apartments formed within two reconfigured four-story townhouses. A harmonious retreat in bustling West London combining modern elegance with practical living spaces designed by Pelican Architecture and Design (pad).
Finding Your Dream Home: duplexes in The Somerset Residences for sale
These bespoke apartments boast luxury finishes, rich timber flooring, and intelligent layouts, including grand duplexes and lower-ground residences. At the back, where the original building features have been retained, the new structural works of the original townhouses bring you a mix of architectural charm and contemporary style. Every home is carefully crafted to create the perfect blend of comfort, sophistication, modern living, and tranquility.
The property is just a 10-minute walk from West Ealing's Elizabeth Line Station, which offers excellent connections to central London and beyond. Over the years, the area has become a melting pot of shops, restaurants, cafes, art galleries, theaters, and cinemas. Families will love that they are a short distance from highly-rated schools and nurseries, while fitness fanatics will be able to take advantage of local gyms and golf clubs. Residents can also discover colorful local markets and unwind in one of six parks within walking distance, including the quaint Walpole Park and Lammas Park.
Somerset Road provides a rare chance to enjoy life at the elegant end of the scale, at the heart of Ealing. This new development in West London brings a modern look, prime location, and proximity to both green spaces and local amenities making this an ideal property purchase for anyone looking for a peaceful, yet connected lifestyle.
Disclaimer*Property descriptions, images and related information displayed on this page are based on marketing materials found on the developer's website. 1newhomes does not warrant or accept any responsibility for the accuracy or completeness of the property descriptions or related information provided here, and they do not constitute property particulars.
How to choose a perfect home floor plan: 3 quick tips
Choosing a floor plan might be tricky, but it shouldn't be so. See 3 quick tips below to pick only the right layout for your new home.
Tip 1 — Measure it all
You might already know your desired square footage when choosing a new home. Generally, more bedrooms mean more space, which also drives up the prices.
However, modern developers offer smart floor plans so you can make better use of the space. For instance, a studio with an open floor plan can be much more efficient and affordable than a typical 1-bedroom apartment with a traditional floor plan.
Tip 2 – Go with the flow
Once you have picked one or several layouts, you need to imagine living in the space. Visualise daily activities like laundry or cooking: is it convenient? Do you have enough space?
Online interior design apps that offer 3D visualisation (many of them are free) are time-savers here. Just download the desired floor plan from 1newhomes, upload it to the website you chose, and get a 3D render to visualise living in your new home.
Tip 3 — Do not neglect flexible space
The current lifestyle dictates its own rules. That’s why you need to consider flexible space in your perfect floor plan to have room for a home office or a gym. In addition, be sure to check that your new flat has a lot of natural light. The importance of the latter goes without saying.
A good floor plan means having all you need in a smartly designed space. We are sure our quick tips help you pick only the perfect layout for your new home.

Leave a request and specialists will select the property



_560x376_1d0.jpg)

