The Whiteley W2 delivers 139 Foster and Partners residences from 1,850,000 pounds, opposite Bayswater Station in Zone 1, 3 minutes to Waitrose and 12 minutes walk to Paddington, benefiting from the Queensway regeneration axis.
With prices from 26,429 pounds per square metre for one bedroom to 75,095 pounds per square metre for five bedroom, plus on site Six Senses hotel and club, The Whiteley offers rare Grade II listed façade living by Hyde Park, 900 metres away.
Exclusive residences and townhomes in the heart of Bayswater.
20m indoor swimming pool.
Properties in this development on 13 February 2026
More information
Key features
What are you looking for?
Step 1 of 6ready to help you

What are you looking for?
Payment options
Features
- Lobby bar and lounge.
- All-day dining restaurant with an open kitchen and indoor and outdoor seating.
- Six senses spa with 12 treatment and consultation rooms.
- 20m indoor swimming pool.
- Alchemy bar.
- Gym.
- Relaxation room.
- Six senses place amenities.
- Central bar and lounge.
- Restaurant.
- Private dining rooms.
- Co-working spaces.
- Wellness rooms.
- Meeting spaces.
Interior design
We believe that the definition of new luxury is a life in perfect balance. One that avoids endless excess, embraces variety, and understands that less gilt means less guilt.
The Whiteley promises to embody these very same ideals. The redevelopment of this iconic London landmark heralds the coming together of some of the most talented architects and developers of the moment to breathe radical new life into an architectural gem, with a masterplan that includes private residences, the UK’s first Six Senses hotel, and choice restaurants and retailers.
At the heart of the Whiteley will be 139 unique residences and the UK’s first Six Senses hotel and spa, a brand renowned for its dedication to wellness and sustainability, that will provide residents with exclusive spaces, services and experiences. Every apartment at The Whiteley is utterly unique, offering the opportunity for both exceptional privacy, and engagement in the vibrant community on your doorstep
Each residence embraces grand proportions and volumes unseen before in London. From one-bedroom apartments to duplexes and vast palatial penthouses, each provides one of the most exciting opportunities for modern living in the city.
Site Plan
Description
The redevelopment of this iconic London landmark heralds the coming together of some of the most talented architects and developers of the moment to breathe radical new life into an architectural gem, with a masterplan that includes private residences, the UK’s first Six Senses hotel, and choice restaurants and retailers.
Finding Your Dream Home: apartments in The Whiteley for sale
Foster + Partners, led by Pritzker Prize winner Lord Foster, are a British architectural institution with an unmatched reputation for excellence and inspired sustainable design solutions for award-winning projects across the globe. The Whiteley is a passion project for the legendary firm, as it is a development that will redefine modern living, providing a new design benchmark not only for the capital, but also the world. One of London’s finest cultural landmarks has been re-imagined creating an emporium of the senses in the heart of west London.
The masterplan for The Whiteley is defined by the meticulous restoration of its 100-year old façade. This provides a grand canvas for a wealth of individual apartments–all of which are aesthetically connected by exquisite detailing and natural light. Foster and Partners are overseeing the development of both The Whiteley and the Queensway Parade opposite, sharing the story of an uncompromising mission to place this London landmark in its rightful place on the global stage.
The Whiteley marks the London debut of unrivalled wellbeing and sustainability brand Six Senses, renowned for creating some of the most refined holistic hideaways across the globe, where mind and body can be reset and rebalanced.
At the core of its presence at The Whiteley will be Six Senses Place, a new kind of social club where wellness, community and celebration meet, and sustainability is central to its design and operations. The club adopts the Six Senses belief that wellness is anything and everything that results in mental, physical, spiritual and emotional happiness. It’s about finding the perfect balance, while broadening your horizons.
Situated just a stone’s throw from Hyde Park, in a district of London that is already home to a vibrant multi-faceted community,The Whiteley is going to re-imagine not only the Grade II listed building that was once Britain’s first ever department store, but also Queensway Parade opposite, re-energising its reputation as a compelling central axis for a discerning global mindset.
The transformation of Whiteleys and Queensway, provides an opportunity for effortless modern living, while respecting the heritage of not only the original building, but also one of the most colourful and well connected areas of London. An area of such keen legacy that it was originally mapped as ‘The Queen’s Way’ – a grand thoroughfare for her Royal Majesty’s carriage to approach Hyde Park and Kensington Palace.
Disclaimer*Property descriptions, images and related information displayed on this page are based on marketing materials found on the developer's website. 1newhomes does not warrant or accept any responsibility for the accuracy or completeness of the property descriptions or related information provided here and they do not constitute property particulars.
Price trends for The Whiteley
Buying an apartment in London – How much ROI and profit can it bring in 5 years?
capital
Local area map
Public Facilities
AutoScore Ranking
We have created an automatic ranking system for new-build homes in London based on several critical features around the development, like schools, parks, and transport infrastructure.
We have developed this new analytical tool to calculate the scores based on the location data. Note that AutoScore values are not set by us or anyone else – everything happens automatically.
Neighbourhood around The Whiteley

About West London
West London is a sophisticated, well-developed, and beloved London area. Home to charming streets, magnificent architecture, and greenery, it is little surprise West London is one of the most desired destinations for living in the capital across buyers from all tiers. More about West London →Sales office

Learn more
Latest news
The Whiteley in Bayswater, London, has been successfully completed, transforming the iconic former Whiteleys department store into a world-class mixed-use development. The project features 139 luxurious residences, a 109-room Six Senses Hotel, and a variety of retail and leisure facilities.
The development combines historic charm with modern elegance, offering one- to five-bedroom apartments designed with natural light and spacious layouts. Residents enjoy exclusive amenities, including a state-of-the-art fitness studio, a 20-metre indoor swimming pool, a spa, and much more. Additionally, the site boasts new shops, restaurants, and a public courtyard, cementing its place as a landmark destination in Queensway.
Featured in FT Weekend, The Whiteley invites you to "Celebrate in Style" this holiday season. With 42 exceptional residences still available, it’s the perfect opportunity to secure your dream home in this iconic development.
The Whiteley’s masterplan features a careful restoration of its century-old façade, creating a majestic backdrop for a range of unique apartments. Each residence benefits from the building's rich history, enhanced by sophisticated detailing and abundant natural light.
C C Land's latest financial update offers a comprehensive look at the ongoing progress and current sales status of The Whiteley development. This report reflects the development's advancement and market reception, providing insights into its success and areas of growth.
Construction progresses in phases, with various parts of the building nearing completion. Our dedicated team remains committed to delivering excellence, ensuring that each aspect of The Whiteley meets the highest standards of quality and craftsmanship.
As the journey unfolds, we look forward to witnessing the transformation of The Whiteley into a vibrant community hub, where residents can thrive and create lasting memories.
Stay tuned for further updates as we continue to shape the future of The Whiteley, enriching the lives of all who call it home.
Exciting developments are underway at The Whiteley, with construction progressing smoothly and set to achieve practical completion in the latter half of 2024.
Spanning an impressive 603,000 sq ft, this prestigious development is poised to offer unparalleled luxury in the heart of Central London. Among its offerings are 139 opulent residential apartments, meticulously designed to exude sophistication and style. Additionally, The Whiteley will feature a 5-star spa hotel boasting 109 lavish rooms operated by Six Senses, further enhancing the allure of this premier destination.
Complementing the residential and hospitality facets are retail and restaurant spaces, providing residents and visitors alike with a diverse array of amenities and experiences. This integrated approach ensures The Whiteley stands as more than just a residential development; it represents a thriving community hub in prime Central London.
With approximately 326,000 sq ft dedicated to residential living and an additional 277,000 sq ft allocated to retail, hotel, commercial, and parking spaces, The Whiteley promises to redefine urban luxury living in the capital. Stay tuned for further updates as this remarkable project continues to unfold.
The latest update on The Whiteley development, situated on Queensway in Bayswater, London W2, was revealed on Monday, January 22, 2024. The showcased progress highlights the ongoing advancements in this highly anticipated project.
Prospective homeowners can explore the available options, with prices for these new residences starting from £1,680,000. As The Whiteley continues to take shape, it promises to redefine contemporary living in the heart of Bayswater. Stay tuned for further updates on this transformative development.
The Whiteley was featured in HTSI FT Weekend, where Alex Michelin, co-founder of Finchatton, expressed the desire to influence the area's ambiance, much like Chiltern Firehouse did for Marylebone. In a thought-provoking article, Lisa Freedman delves into the renaissance of this London landmark following its £3 billion makeover, pondering whether this revival will bring back the charm that Bayswater was renowned for.
The new properties at The Whiteley are listed for sale by Savills and Knight Frank, with prices commencing at £1,680,000.
The Whiteley presents a selection of off-plan luxury apartments available for purchase, including Studios, 1, 2, 3, 4, and 5-bedroom options.
This development involves the transformation of the Grade II listed Whiteley department store, encompassing an expansive area of over 1 million square feet.
Designed by Foster + Partners, the ambitious £1 billion project aims to create a new residential, retail, dining, and hotel complex. It is slated to feature 139 apartments and townhouses, along with 20 new retail and dining establishments. Additionally, the complex will house a cinema, an extensive gym, and the first-ever Six Senses hotel and spa in the UK, offering 110 rooms and a social wellness club.
We've recently shared a series of fresh photographs illustrating the ongoing development at The Whiteley, located on Queensway in Bayswater, London W2.
For a comprehensive look at the project's advancement, you can view all the images on The Whiteley development profile.
If you're eager to learn more about the teams involved in this development, consider attending Zak World of Façades, an international conference focused on façade design and engineering, scheduled for November 8, 2023, in London. Notably, Patrick Campbell, Senior Partner at Foster + Partners, and Ana Araújo, Partner at Buro Happold, will be delivering talks at the conference, addressing topics related to Whiteley's Renovation in Queensway, heritage conservation, and innovative design aspects.
New residential units are currently available for purchase within The Whiteley development, ranging from Studios to 5-bedroom apartments. Prices commence at £1,680,000. For inquiries and to express your interest, please contact Knight Frank.
Video tour for The Whiteley
Developer
Similar homes you may like
FAQs about The Whiteley
Property Details
Prices
Amenities

Leave a request and specialists will select the property













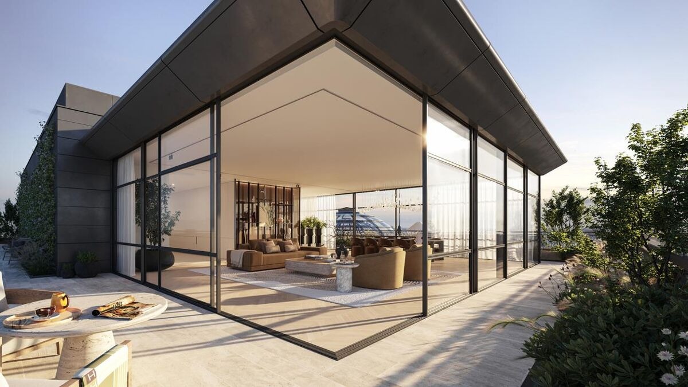


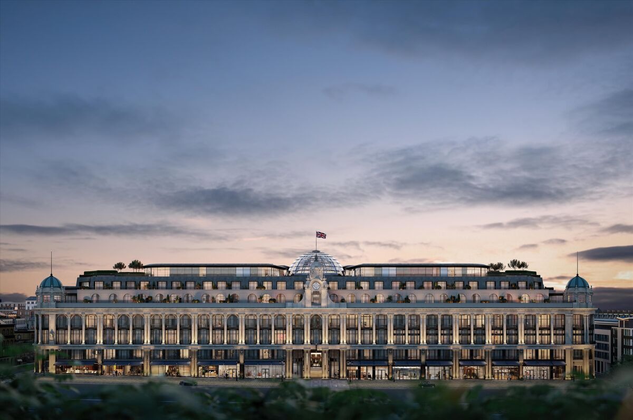
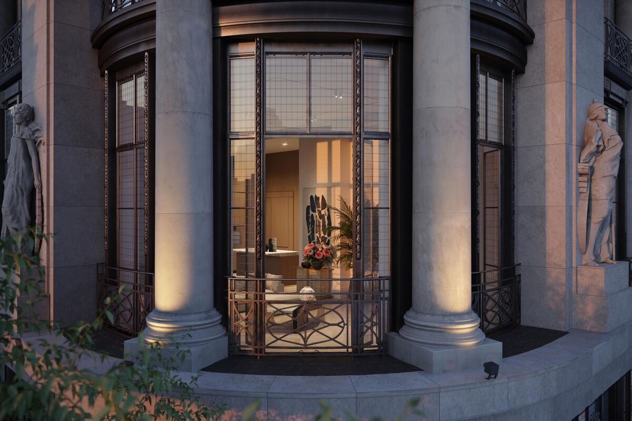
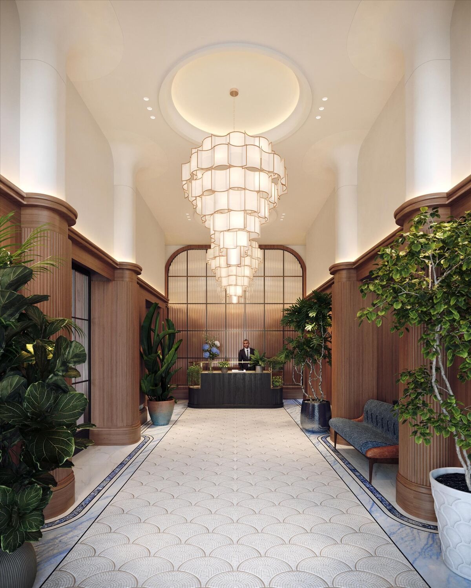
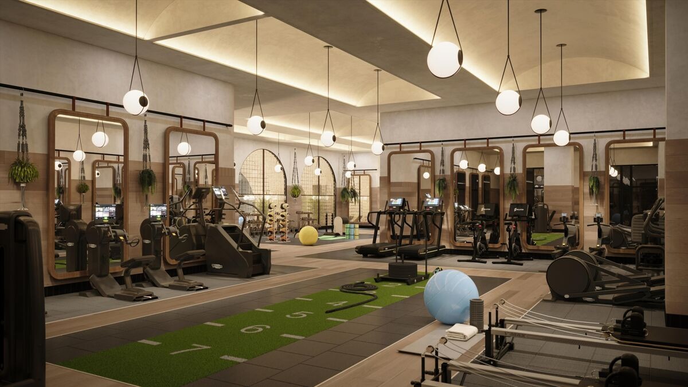
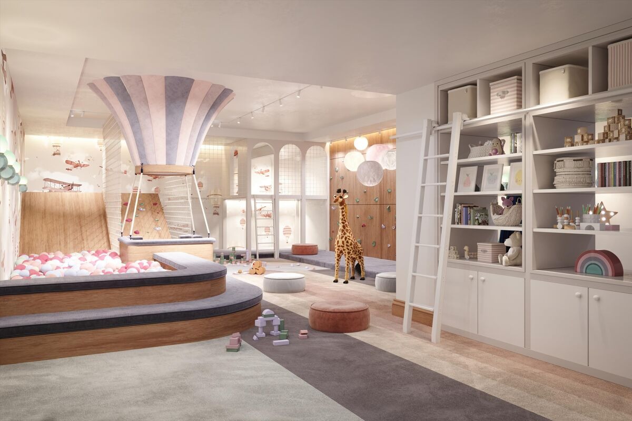
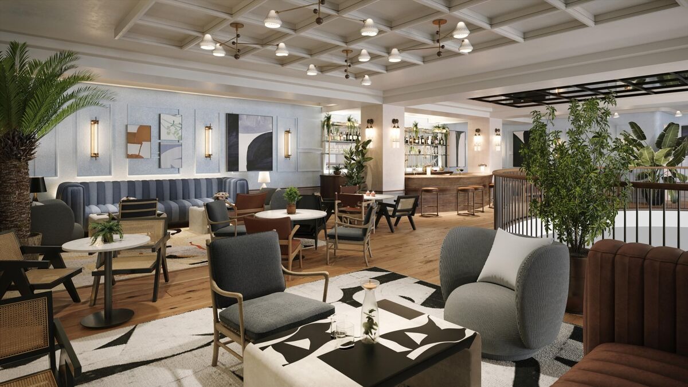
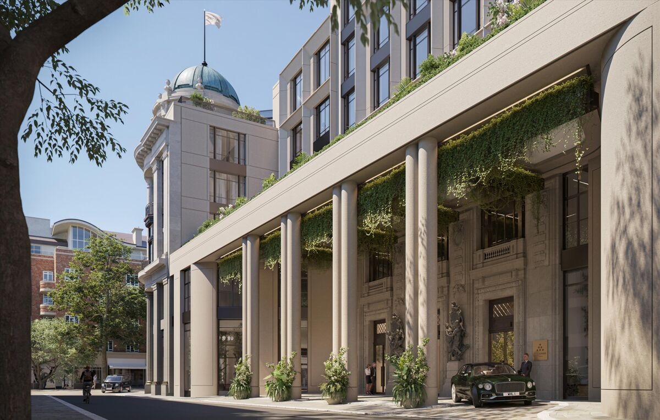
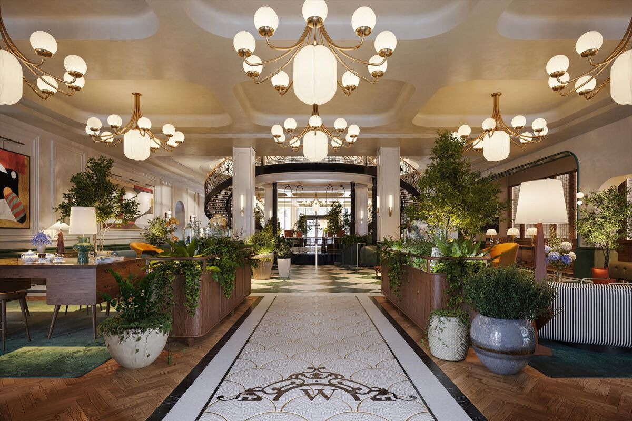
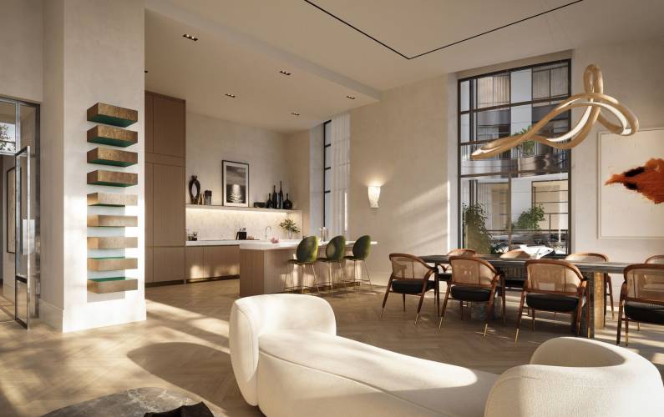
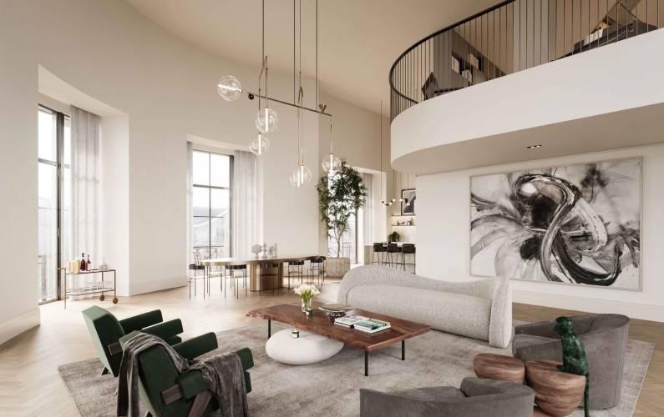
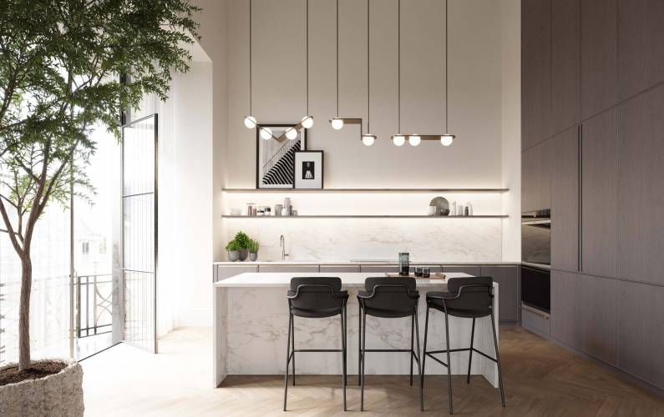
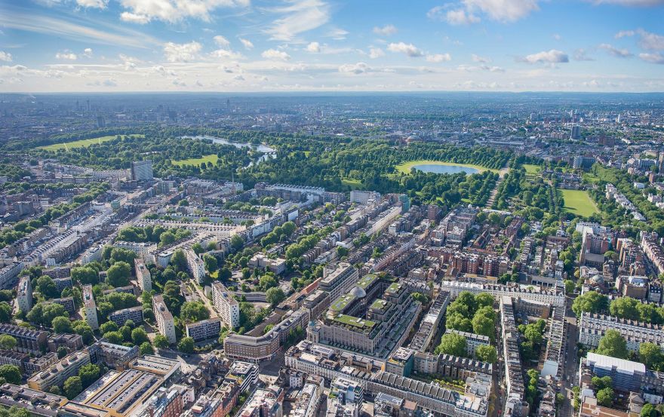



_560x376_1d0.jpg)
