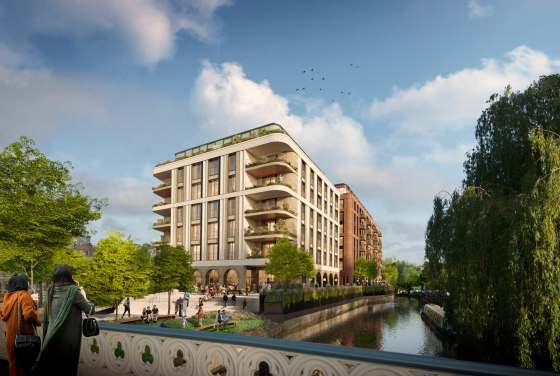
FLOOR PLANS for Trilogy
25-29 Harper Road, London SE1 6AW – City of London
All new homes in this development are sold out. We can help you find a secondary housing option in Trilogy.
Trilogy is sold! 🏠 Look at some similar houses in the area
1-3 BEDROOM FLOOR PLANS
Key features
Description
Trilogy SE1 is a collection of twenty-seven studios, 1, 2 and 3 bedroom apartments and duplexes. This new residential development, sympathetic to its surroundings, has been created from the transformation of an important site next to the historic Trinity Village Estate in the London Borough of Southwark, by Stirling Prize-winning architects Haworth Tompkins.
This is an exciting joint venture with one of Britain’s oldest charities, Trinity House. This is a collection of homes created from the redevelopment of a warehouse, depot building and former County Court, influenced by the long terrace streets created in the area during the 1820’s.
Lifestyle
- The Roebuck: Independently owned, and loved for its local chews and great brews, this Victorian gastro-pub is famed for its locally sourced menu and easy going atmosphere.
- Jamjar Flowers: This bespoke florist made their mark by delivering their delightful bouquets in enamel buckets, pickle jars and of course, jam jars.
- Menier Chocolate Factory: A theatre, restaurant, bar and rehearsal space, all housed in an 1870’s chocolate factory, this award-winning venue has something for everyone.
- White Cube: Exhibiting the world’s best contemporary artists, this renowned Bermondsey Street gallery also has a 60-seat auditorium which hosts a diverse range of films and lectures.
- F*ckoffee: An indie coffee shop with more attitude than most, and a real local favourite, thanks to its great baristas and laid back ambience.
- Bermondsey Artclub: Once a public convenience, now an intimate speakeasy-style den of mixology and good times.
- Shortwave Cinema: Thanks to its intimate setting, eclectic screenings and great café/bar, this 52-seat independent cinema brings the golden age of film back again.
Transport accessibility
With Borough, Elephant & Castle and London Bridge stations all within easy reach, Trilogy SE1 puts all the capital at your beck and call. The closest is Borough station (0.3 miles) which offers access to The City branch of the Northern Line. Elephant & Castle station (0.4 miles) is on the same branch of the Northern Line, but also offers access to the Bakerloo Line – ideal for getting into The West End. Finally, there’s London Bridge (0.7 miles) which boasts a host of overground services, including routes to Gatwick Airport, and the Northern and Jubilee Lines. The latter being particular handy for quick commutes into Canary Wharf.
Disclaimer*Property descriptions, images and related information displayed on this page are based on marketing materials found on the developer's website. 1newhomes does not warrant or accept any responsibility for the accuracy or completeness of the property descriptions or related information provided here, and they do not constitute property particulars.
How to choose a perfect home floor plan: 3 quick tips
Choosing a floor plan might be tricky, but it shouldn't be so. See 3 quick tips below to pick only the right layout for your new home.
Tip 1 — Measure it all
You might already know your desired square footage when choosing a new home. Generally, more bedrooms mean more space, which also drives up the prices.
However, modern developers offer smart floor plans so you can make better use of the space. For instance, a studio with an open floor plan can be much more efficient and affordable than a typical 1-bedroom apartment with a traditional floor plan.
Tip 2 – Go with the flow
Once you have picked one or several layouts, you need to imagine living in the space. Visualise daily activities like laundry or cooking: is it convenient? Do you have enough space?
Online interior design apps that offer 3D visualisation (many of them are free) are time-savers here. Just download the desired floor plan from 1newhomes, upload it to the website you chose, and get a 3D render to visualise living in your new home.
Tip 3 — Do not neglect flexible space
The current lifestyle dictates its own rules. That’s why you need to consider flexible space in your perfect floor plan to have room for a home office or a gym. In addition, be sure to check that your new flat has a lot of natural light. The importance of the latter goes without saying.
A good floor plan means having all you need in a smartly designed space. We are sure our quick tips help you pick only the perfect layout for your new home.

Leave a request and specialists will select the property

_560x376_1d0.jpg)



