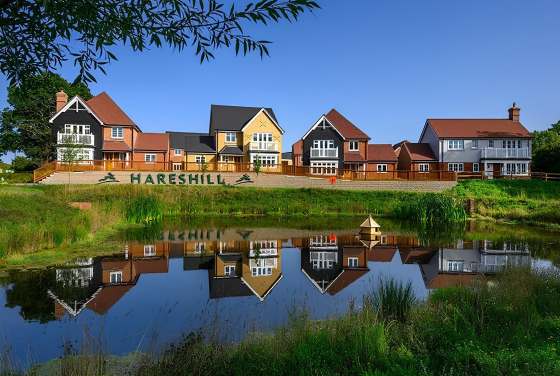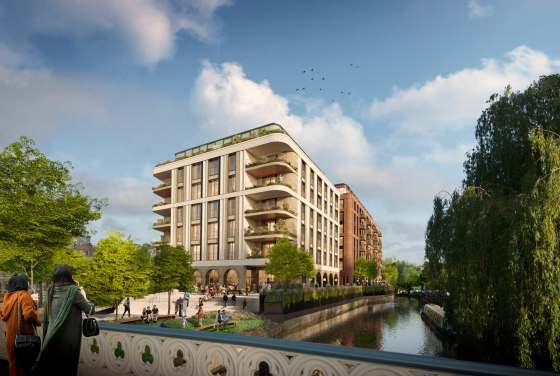
FLOOR PLANS for Wardian
163 Marsh Wall, London E14 9TJ – Isle of Dogs
All new homes in this development are sold out. We can help you find a secondary housing option in Wardian.
Wardian is sold! 🏠 Look at some similar houses in the area
1-3 BEDROOM FLOOR PLANS
Key features
Description
Location and Transport Connectivity
Wardian sits at 163 Marsh Wall on the Isle of Dogs, in London Zone 2, right next to Canary Wharf. It's easy to get around, with quick access to the Jubilee Line, DLR, Thames Clipper, and Elizabeth Line. This makes getting across London or to London City Airport a breeze. The convenience is ideal for daily commutes and living in one of the city's busiest employment areas.
The area mixes business buildings with riverside paths, parks, and places to eat and shop. A map shows how close it is to stations, services, and parks, so people can easily see how convenient it is. Being near big company headquarters keeps housing demand steady and helps secure the location's value.
Architectural Design and Residential Structure
The development features two tall apartment towers, 50 and 55 stories high, that stand out on the Canary Wharf skyline. Designed with Glenn Howells Architects, the buildings have a modern look with big balconies. This project packs in a lot of apartments while keeping a stylish look and separating public and private areas.
There are 766 apartments in the towers, from studios to two-bedroom places, plus penthouses. Each one has big windows to let in light and show off the views. The way they're structured makes for practical layouts that will stay useful. Wardian is designed as a lasting residential spot, not just a temporary place to stay.
Interior Concept and Resident Amenities
The inside design uses materials like marble, wood, and glass, with layouts that make sense for living, eating, and sleeping. Kitchens and storage match the building's style, and the windows keep you connected to the skyline. The modern building systems make sure it's comfortable and efficient to live in, even high up.
Residents can use a bunch of private perks, like a pool, gym, movie theater, lounge, and rooftop garden. Every apartment has its own garden instead of a regular balcony, which is a cool way to enjoy the outdoors up high. A 24-hour concierge helps with daily stuff and keeps the building well-managed.
Market Context and Purchase Considerations
Homes at Wardian are in a good spot in the housing market, with steady interest from overseas. Prices are based on the great location, design, and extras, in line with other similar spots in Canary Wharf. When deciding whether to buy, think about the easy transportation, closeness to jobs, and how rare it is to have apartments with personal gardens.
To help you decide, there's detailed info, layouts, and pictures of the interiors and common areas. The project is a solid place to live long-term, adding stability to the Docklands housing scene.
Disclaimer*Property descriptions, images and related information displayed on this page are based on marketing materials found on the developer's website. 1newhomes does not warrant or accept any responsibility for the accuracy or completeness of the property descriptions or related information provided here, and they do not constitute property particulars.
How to choose a perfect home floor plan: 3 quick tips
Choosing a floor plan might be tricky, but it shouldn't be so. See 3 quick tips below to pick only the right layout for your new home.
Tip 1 — Measure it all
You might already know your desired square footage when choosing a new home. Generally, more bedrooms mean more space, which also drives up the prices.
However, modern developers offer smart floor plans so you can make better use of the space. For instance, a studio with an open floor plan can be much more efficient and affordable than a typical 1-bedroom apartment with a traditional floor plan.
Tip 2 – Go with the flow
Once you have picked one or several layouts, you need to imagine living in the space. Visualise daily activities like laundry or cooking: is it convenient? Do you have enough space?
Online interior design apps that offer 3D visualisation (many of them are free) are time-savers here. Just download the desired floor plan from 1newhomes, upload it to the website you chose, and get a 3D render to visualise living in your new home.
Tip 3 — Do not neglect flexible space
The current lifestyle dictates its own rules. That’s why you need to consider flexible space in your perfect floor plan to have room for a home office or a gym. In addition, be sure to check that your new flat has a lot of natural light. The importance of the latter goes without saying.
A good floor plan means having all you need in a smartly designed space. We are sure our quick tips help you pick only the perfect layout for your new home.

Leave a request and specialists will select the property




_560x376_1d0.jpg)
