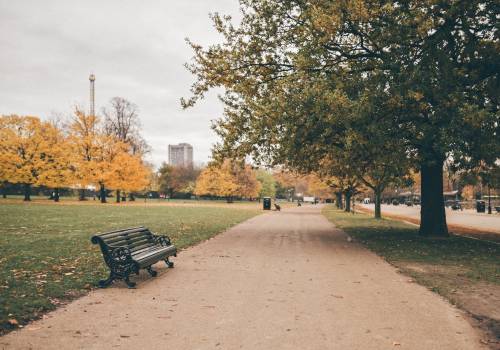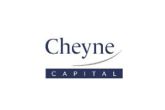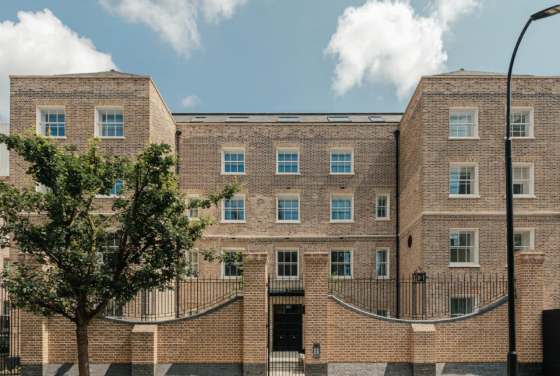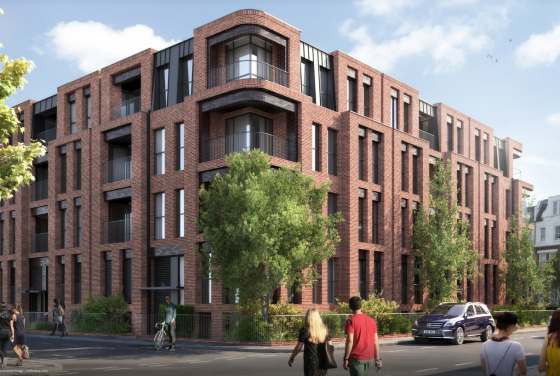11 Woodfield Road, W9 delivers 332 canal side serviced apartments over 3–12 storeys, completing 2025, 384 m from Westbourne Park Underground (Circle and Hammersmith and City lines), giving fast access to Zone 1 employment hubs.
With BREEAM Excellent design, 2,200 m² of biodiverse roofs and a new public piazza on the Grand Junction Canal, this 12 level mixed use scheme in Maida Hill targets strong long term rental demand in a well connected W9 regeneration pocket.
Construction is set to be finalized by 2025, so don't miss out.
Properties in this development on 18 February 2026
More information
Key features
What are you looking for?
Step 1 of 6ready to help you

What are you looking for?
Payment options
Features
- Located at 11 Woodfield Road, also known as Taxi House, in London W9.
- Scheduled for completion in 2025.
- A £140 million development.
- Spans 12 storeys.
- Includes 332 accommodation units.
- Situated in the bustling area of Westbourne Park.
- Enjoys a prime location with 40 metres of canal frontage.
- Offers excellent connectivity and a rich array of local amenities.
- Aims to foster a vibrant community atmosphere.
- Includes a well-being centre, swimming pool, cinema, and workspace.
- 20% of the workspace offered at affordable rates.
- Incorporates 2200m² of green biodiverse roofs.
- Designed to achieve a BREEAM Excellent rating.
- Features predominantly brick facade with terracotta rainscreen cladding.
- Includes creation of a new piazza adjacent to the Grand Union Canal.
- Designed to enhance the public realm and provide a welcoming space.
Description
Located at Westbourne Park (11 Woodfield Road, London W9 3RE), this canal front development. This particular district is part of Greater London, England and boasts great travel connections along with a wealth of nearby services. The tranquil canal-side setting of Eagle Wharf Road belies its central location, offering a convenient base to explore key destinations around London.
Finding Your Dream Home: apartments in 11 Woodfield Road for sale
Intended To Create A Fabulous Community Vibe, 11 Woodfield Road Is Both Serviced And With Hotel Style Facilities. The project will feature contemporary serviced accommodation together with community-driven amenities. The project covers a total of 12 levels and comprises 332 housing units. Expected to complete in 2025.
Designed to achieve a BREEAM Excellent rating, the building demonstrates our commitment to sustainability. The building is a mixed-use typology with an ascending orthogonal structure ranging from 3 to 12 stories; expressed in brickwork with horizontal reveals of differing scale and height.
The pavilion building utilizes terracotta rainscreen cladding combined with large format glazed elements not only to provide an enhanced visual connection across the canal-side but also to increase the ventilation and daylighting of existing dockside apartment blocks by simplifying orientation for increased passive surveillance. Also part of the scheme are 2200 m2; of green biodiverse roofs, which support biodiversity and enhance ecological sustainability.
Key to this is the creation of a new piazza opening on to the Grand Junction Canal, making provision for public access at this point of the waterside for the first time. The piazza will improve civic spaces and act as a new a meeting place for residents and the wider community, helping to animate the public realm.
Disclaimer*Property descriptions, images and related information displayed on this page are based on marketing materials found on the developer's website. 1newhomes does not warrant or accept any responsibility for the accuracy or completeness of the property descriptions or related information provided here and they do not constitute property particulars.
Buying an apartment in London – How much ROI and profit can it bring in 5 years?
capital
Local area map
Public Facilities
AutoScore Ranking
We have created an automatic ranking system for new-build homes in London based on several critical features around the development, like schools, parks, and transport infrastructure.
We have developed this new analytical tool to calculate the scores based on the location data. Note that AutoScore values are not set by us or anyone else – everything happens automatically.
Neighbourhood around 11 Woodfield Road

About West London
West London is a sophisticated, well-developed, and beloved London area. Home to charming streets, magnificent architecture, and greenery, it is little surprise West London is one of the most desired destinations for living in the capital across buyers from all tiers. More about West London →Sales office

Learn more
Latest news
This mixed-use development features an ascending orthogonal structure, rising from 3 to 12 stories. The building's design is expressed through intricate brickwork, with horizontal reveals that vary in scale and height, creating a dynamic and visually appealing facade.
The Collective Westbourne Park, formerly known as the iconic Taxi House, embarks on a journey of transformation, poised to redefine urban living in the heart of London. Once the headquarters of the Licensed Taxi Drivers Association, this landmark site now stands as a testament to innovation and adaptive reuse.
In July 2020, Westminster Council granted permission for the demolition of existing structures, paving the way for a new mixed-use development. The Collective Westbourne Park is set to deliver 286 new co-living apartments alongside flexible workspace, retail outlets, and vibrant public spaces. With a nod to its heritage, the site will also feature a hotel and associated facilities, preserving the legacy of its past while embracing the needs of modern urban dwellers.
Developer
Similar homes you may like
FAQs about 11 Woodfield Road
Property Details
Prices
Amenities

Leave a request and specialists will select the property



_560x376_1d0.jpg)


