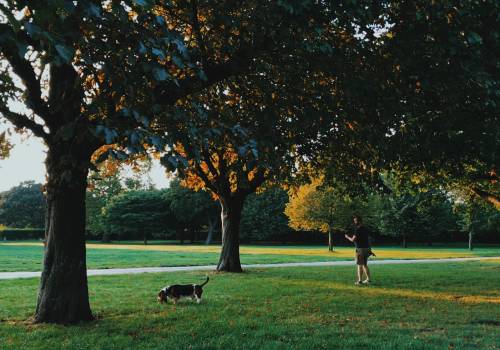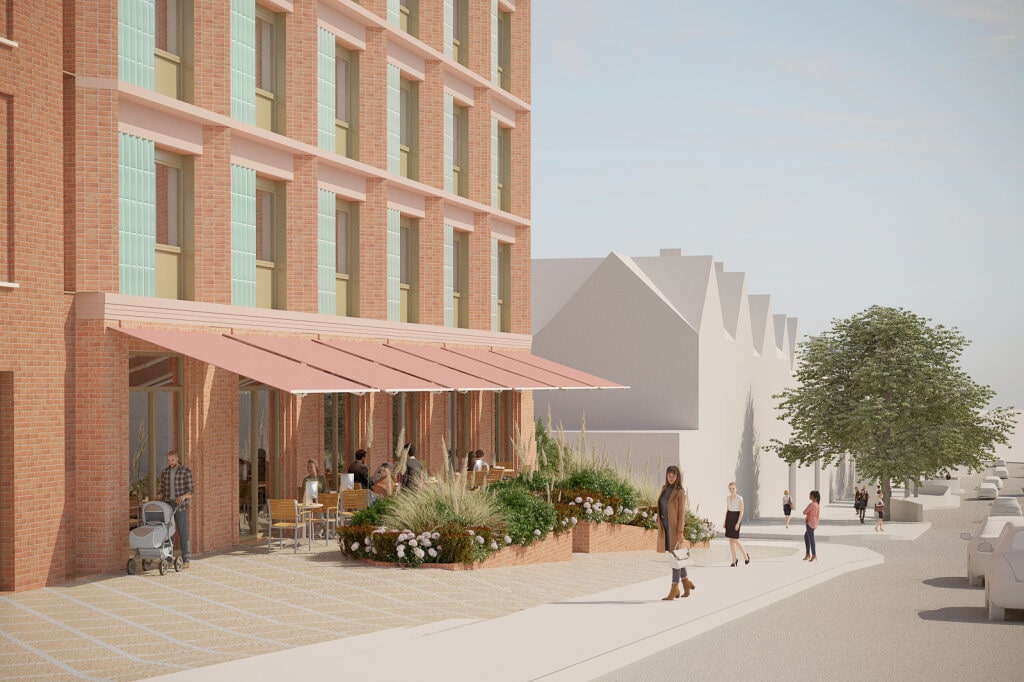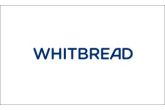134 Kenton Road HA3 delivers 109 build to rent homes and 103 co‑living units, 35 affordable, 242 m from Kenton station (Zone 4) and 757 m from Northwick Park, giving strong rental demand from commuters and nearby Northwick Park Hospital staff.
Car free scheme with every build to rent flat having a private terrace, BREEAM Excellent target, air source heat pumps and solar panels; proximity to Sainsbury’s at 305 m and multiple schools within 1.5 km underpins long term tenant retention.
35% of affordable housing is a real opportunity to purchase a modern apartment in the developing Kenton area.
Properties in this development on 02 March 2026
More information
Key features
What are you looking for?
Step 1 of 6ready to help you

What are you looking for?
Payment options
Features
- Mixed-height complex ranging from 4 to 7 stories;
- 35% of units allocated for affordable housing;
- Family-sized apartments and co-living options available;
- Ground floor commercial units suitable for a restaurant, bar, or healthcare center;
- Designed to support and enhance the local community;
- Close proximity to Kenton (Bakerloo Line) and Northwick Park (Metropolitan Line) stations;
- Excellent public transport links for commuting and city access;
- Extensive landscaping and public realm enhancements;
- Focus on green space and pedestrian-friendly surroundings;
- Underground parking for bicycles and vehicles;
- High levels of safety, privacy, and access control.
DOWNLOAD BROCHURE
Description
134 Kenton Road is a vision for a residentially led mixed-use development in Kenton, London, HA3. The scheme will turn an unused brownfield site, consisting of an existing Premier Inn and the historic 1932 Beefeater Restaurant, into a new community which provides 109 Build to Rent (BtR) homes and 103 co-living units. The plan also calls for ground-floor commercial space and landscaped public space.
The corner of Kenton Road and Carlton Avenue. The development stands on the intersection of Kenton Road and Carlton Avenue in the heart of the Kenton District Centre. The flat is just a few moments from Kenton Station and a short stroll to Northwick Park Station. The land is well connected and is located in a lively area of shops, services, and public spaces.
The ambition for 134 Kenton Road is to provide a high standard of homes that meet the diverse housing requirements of Harrow, delivering 35% affordable homes. More than 10 percent of the BtR apartments and 11 percent of the co-living units will be available to disabled residents. The public and communal terraces are designed for the residents’ well-being and development with features that address privacy, universal access design, and neighbourly living.
Services and amenities of apartments and houses for sale 134 Kenton Road
Each BtR apartment will include a private terrace, and co-living residents will benefit from a landscaped communal roof terrace. The development will offer high-quality shared amenities and social spaces to support modern lifestyles. A new ground-floor commercial unit fronting Kenton Road is planned, with potential for a GP practice or a reimagined restaurant to support the local economy and community needs.
The buildings are designed with energy performance and sustainability in mind. Features include an efficient energy plant, solar panels, air source heat pumps, and water-saving systems. The scheme is targeting a BREEAM ‘Excellent’ rating and is future-proofed for compatibility with a decarbonised energy grid and District Heating Network. Architecture is inspired by the surrounding area, incorporating mock-Tudor design elements and responding to community feedback by scaling down massing and height.
The site will be transformed with urban greening, new hedgerows, and landscaped areas designed for relaxation, play, and biodiversity. The scheme includes habitat features such as bird and bat boxes, and prioritises tree retention where possible. New pedestrian paths and cycle routes will improve accessibility, and bicycle storage will promote active travel. The project is designed to be largely car-free, in line with council guidance, reducing pressure on surrounding roads.
134 Kenton Road is being developed with a commitment to considerate construction and community communication. The development plan includes an efficient layout for refuse collection and service access, and careful landscape design ensures the privacy of neighbouring residents. The proposal aligns with the London Plan’s targets and contributes meaningfully to Harrow’s annual housing supply.
Disclaimer*Property descriptions, images and related information displayed on this page are based on marketing materials found on the developer's website. 1newhomes does not warrant or accept any responsibility for the accuracy or completeness of the property descriptions or related information provided here and they do not constitute property particulars.
Buying an apartment in London – How much ROI and profit can it bring in 5 years?
capital
Local area map
Public Facilities
Neighbourhood around 134 Kenton Road

About North West London
North West London appeals to those who value efficient transport links and massive greenery. This calm and yet modern area has been a prime focus for many property developers in London recently. More about North West London →Sales office

Learn more
Latest news
In February 2025, Whitbread PLC submitted a formal planning application to Harrow Council for a proposed development at 134 Kenton Road. The project has undergone two rounds of public consultation, during which feedback from local residents was considered and integrated into the revised plans.
Developer
Similar homes you may like
FAQs about 134 Kenton Road
Property Details
Prices
Amenities

Leave a request and specialists will select the property










_560x376_1d0.jpg)

