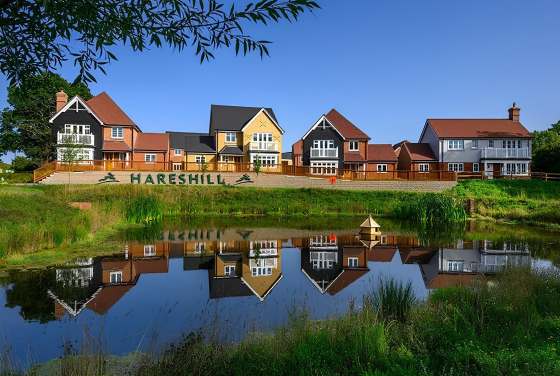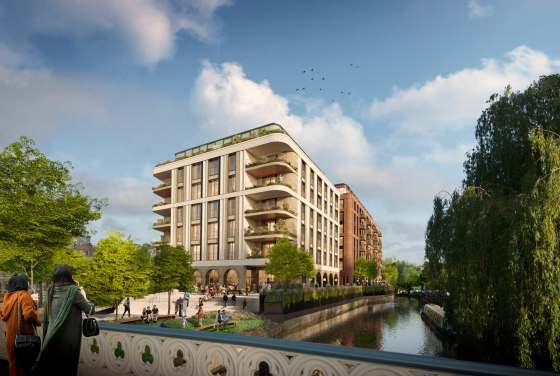
FLOOR PLANS for 21 Passmore Street
21 Passmore Street, London SW1W 8HR – Belgravia
All new homes in this development are sold out. We have more listings in our selection of new builds in London.
Full catalogue21 Passmore Street is sold! 🏠 Look at some similar houses in the area
1-3 BEDROOM FLOOR PLANS
Key features
Description
Architectural character and residential format
21 Passmore Street is an intimate collection of residences in the heart of Belgravia, London’s traditional, yet architecturally captivating district. Epitomising the scheme, a single freehold house spreads over two floors and has been painstakingly restored and reconfigured to contemporary living standards under the protection of its historic facade. It was originally built in 1860 for the staff of the Grosvenor Estate and has been refurbished throughout, with completion in 2022.
The finished project features a two-bedroom home with approximately 1,000 square feet of interior living space. Its interior floorplan is designed to ensure both natural light and space are utilised to their full potential, including a front-to-back living configuration that promotes a sense of connectedness throughout both floors. At this low density, the home matching a larger multi-dwelling development cannot be built out, and it has privacy and distinct residential character in the tight ship of an urban street-urban space.
Location, connectivity, and urban context
Located at 21 Passmore Street, London SW1W 8HR, the house has a premium Belgravia address in Zone 1. The neighbourhood is defined by period architecture, leafy roads, and a position close to some of the capital’s most exclusive residential districts, including Chelsea and Knightsbridge. Nearby Sloane Square Underground station offers direct access to the most important destinations in the city.
Local infrastructure is well-developed, and cafes, restaurants, retail, and cultural facilities are an integral part of the surrounding area. Residential amenities are opened up by green spaces like Chelsea Physic Garden and the adjacent riverside walks. The local area map shows ease of access to transport, education, and entertainment facilities supporting the future residential opportunity in a central London location.
Interior configuration and living environment
The home has been renovated to combine heritage and modern features. Original details include beam ceilings, while modern finishes and systems have been added for contemporary living. The stylish kitchen sits in a rear extension with French doors that open out to the private garden, neatly linking inside and outside.
Living spaces are sized to accommodate everyday activities as well as entertaining, and communal and private areas are distinct. Bedrooms are located to provide the utmost privacy, and bathrooms and storage spaces are placed for their utility, even if they aren't meant for show. A comprehensive photo spread and floor plans will help illuminate the layout and finish, allowing high-quality viewing and evaluation from a distance.
Ownership status and market positioning
As of now, not even a single New delivered House at 21 Passmore St – NRAS is left for sale, which confirms that the first release is fully completed and saturated in the market. But there might be resale on the secondary market for a potential buyer to enter into the scheme via private rather than direct developer sales.
Freehold is an important status when deciding to own a property for the duration of ownership, as it means that you have control over what happens structurally with your house, and are not tied to leasehold conditions. The original price is not published as the development has already been completed and fully tenanted, minimising development risk and providing clarity on liveability and maintainability. This benign backdrop has encouraged cautious decision-making among those looking for a secure residential investment in an enviable location in Prime London.
Disclaimer*Property descriptions, images and related information displayed on this page are based on marketing materials found on the developer's website. 1newhomes does not warrant or accept any responsibility for the accuracy or completeness of the property descriptions or related information provided here, and they do not constitute property particulars.
How to choose a perfect home floor plan: 3 quick tips
Choosing a floor plan might be tricky, but it shouldn't be so. See 3 quick tips below to pick only the right layout for your new home.
Tip 1 — Measure it all
You might already know your desired square footage when choosing a new home. Generally, more bedrooms mean more space, which also drives up the prices.
However, modern developers offer smart floor plans so you can make better use of the space. For instance, a studio with an open floor plan can be much more efficient and affordable than a typical 1-bedroom apartment with a traditional floor plan.
Tip 2 – Go with the flow
Once you have picked one or several layouts, you need to imagine living in the space. Visualise daily activities like laundry or cooking: is it convenient? Do you have enough space?
Online interior design apps that offer 3D visualisation (many of them are free) are time-savers here. Just download the desired floor plan from 1newhomes, upload it to the website you chose, and get a 3D render to visualise living in your new home.
Tip 3 — Do not neglect flexible space
The current lifestyle dictates its own rules. That’s why you need to consider flexible space in your perfect floor plan to have room for a home office or a gym. In addition, be sure to check that your new flat has a lot of natural light. The importance of the latter goes without saying.
A good floor plan means having all you need in a smartly designed space. We are sure our quick tips help you pick only the perfect layout for your new home.

Leave a request and specialists will select the property



_560x376_1d0.jpg)

