All new homes in this development are sold out. We can help you find a secondary housing option in 21 Passmore Street.
21 Passmore Street is sold! 🏠 Look at some similar houses in the area
More information
Key features
What are you looking for?
Step 1 of 6ready to help you

What are you looking for?
Payment options
Features
- Handsome freehold house located in Belgravia, London SW1.
- Originally constructed in 1860 to house the horticultural staff of the Grosvenor Estate.
- Renovated in 2022 by VOZA Developments.
- Two-bedroom house with approximately 1,000 square feet of living space over two floors.
- Located in the highly sought-after Belgravia district, within walking distance of Sloane Square.
- Close proximity to upscale shops, cafés, and restaurants.
- Characterized by stately architecture, tree-lined streets, and proximity to Chelsea and Knightsbridge.
- Access to green spaces, cultural landmarks, and top dining and shopping destinations in London.
- Well-planned combination of indoor and outdoor living spaces.
- Contemporary kitchen in the rear extension, leading to a private garden.
- Private garden provides a peaceful retreat in the heart of the city.
- Preserved period features alongside modern design.
- Front-to-back living space, creating a sense of openness and light.
- Unique opportunity to own a dwelling in one of London’s most desirable addresses.
- Freehold status, making it an excellent long-term investment.
Interior design
Description
Architectural character and residential format
21 Passmore Street is an intimate collection of residences in the heart of Belgravia, London’s traditional, yet architecturally captivating district. Epitomising the scheme, a single freehold house spreads over two floors and has been painstakingly restored and reconfigured to contemporary living standards under the protection of its historic facade. It was originally built in 1860 for the staff of the Grosvenor Estate and has been refurbished throughout, with completion in 2022.
The finished project features a two-bedroom home with approximately 1,000 square feet of interior living space. Its interior floorplan is designed to ensure both natural light and space are utilised to their full potential, including a front-to-back living configuration that promotes a sense of connectedness throughout both floors. At this low density, the home matching a larger multi-dwelling development cannot be built out, and it has privacy and distinct residential character in the tight ship of an urban street-urban space.
Location, connectivity, and urban context
Located at 21 Passmore Street, London SW1W 8HR, the house has a premium Belgravia address in Zone 1. The neighbourhood is defined by period architecture, leafy roads, and a position close to some of the capital’s most exclusive residential districts, including Chelsea and Knightsbridge. Nearby Sloane Square Underground station offers direct access to the most important destinations in the city.
Local infrastructure is well-developed, and cafes, restaurants, retail, and cultural facilities are an integral part of the surrounding area. Residential amenities are opened up by green spaces like Chelsea Physic Garden and the adjacent riverside walks. The local area map shows ease of access to transport, education, and entertainment facilities supporting the future residential opportunity in a central London location.
Interior configuration and living environment
The home has been renovated to combine heritage and modern features. Original details include beam ceilings, while modern finishes and systems have been added for contemporary living. The stylish kitchen sits in a rear extension with French doors that open out to the private garden, neatly linking inside and outside.
Living spaces are sized to accommodate everyday activities as well as entertaining, and communal and private areas are distinct. Bedrooms are located to provide the utmost privacy, and bathrooms and storage spaces are placed for their utility, even if they aren't meant for show. A comprehensive photo spread and floor plans will help illuminate the layout and finish, allowing high-quality viewing and evaluation from a distance.
Ownership status and market positioning
As of now, not even a single New delivered House at 21 Passmore St – NRAS is left for sale, which confirms that the first release is fully completed and saturated in the market. But there might be resale on the secondary market for a potential buyer to enter into the scheme via private rather than direct developer sales.
Freehold is an important status when deciding to own a property for the duration of ownership, as it means that you have control over what happens structurally with your house, and are not tied to leasehold conditions. The original price is not published as the development has already been completed and fully tenanted, minimising development risk and providing clarity on liveability and maintainability. This benign backdrop has encouraged cautious decision-making among those looking for a secure residential investment in an enviable location in Prime London.
Disclaimer*Property descriptions, images and related information displayed on this page are based on marketing materials found on the developer's website. 1newhomes does not warrant or accept any responsibility for the accuracy or completeness of the property descriptions or related information provided here and they do not constitute property particulars.
Buying an apartment in London – How much ROI and profit can it bring in 5 years?
capital
Local area map
Public Facilities
AutoScore Ranking
We have created an automatic ranking system for new-build homes in London based on several critical features around the development, like schools, parks, and transport infrastructure.
We have developed this new analytical tool to calculate the scores based on the location data. Note that AutoScore values are not set by us or anyone else – everything happens automatically.
Neighbourhood around 21 Passmore Street
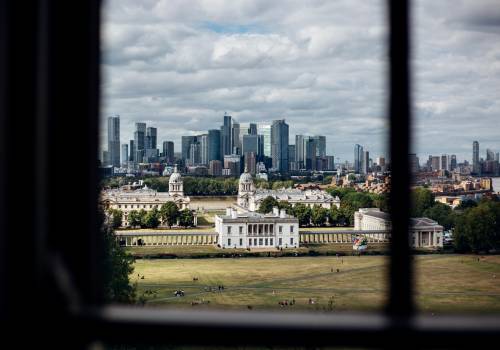
About South East London
South East London is a large part of the capital, comprising boroughs like Bexley, Lewisham, and Greenwich. Thus, someone might call it an area of contrasts or a diverse and multicultural destination. From riverside lifestyle to quirky dining options, South East London is somewhat a perfect mix of unmatchable things. Read on to discover the culture and history of Greenwich, the edgy lifestyle of Lewisham, and the splendid diners of Bermondsey. More about South East London →Sales office

Learn more
Latest news
Discover the allure of this enchanting two-bedroom freehold house, a hidden gem nestled close to the prestigious Sloane Square. Once serving as accommodation for staff members of the esteemed Grosvenor Estate, this residence now stands as a testament to timeless elegance and thoughtful design.
Boasting nearly 1,000 sq ft of living space spread across two floors, the house exudes a sense of warmth and comfort. The front-to-back living area captures the essence of the property, providing a delightful space for relaxation and entertaining. A recent extension at the rear of the house has been tastefully crafted to house a modern kitchen, seamlessly connecting indoor and outdoor living experiences with access to a private garden.
This residence is not just a home; it's a piece of history that has been lovingly transformed to meet contemporary lifestyle needs. The proximity to Sloane Square adds a touch of sophistication, placing residents in the heart of one of London's most prestigious neighborhoods.
Step into a world where historical charm meets modern convenience at this two-bedroom haven near Sloane Square. Whether enjoying the tranquility of the private garden or reveling in the refined interiors, residents are sure to find a sense of belonging and sophistication in every corner of this former Grosvenor Estate residence.
Are you in the market for a new house, a place where you can call home? If so, we've got an exciting story to share with you. VOZA Developments completes 21 Passmore Street in the heart of Belgravia. In this article, we'll take you on a virtual tour of this two-bedroom freehold house and explore how VOZA Developments has turned it into a true gem.
Nestled gracefully among a row of charming two-story cottages near Sloane Square, 21 Passmore Street has undergone a stunning transformation. The 900-square-foot brick and stucco-fronted cottage now boasts open-plan living spaces that exude a sense of size and depth.
The heart of the house, the kitchen, has been thoughtfully expanded, flooded with natural light thanks to large skylights and full-width Crittal-style windows. Not to mention, it opens up to a private walled garden, allowing residents to bask in the outdoors while whipping up culinary delights. The kitchen itself features contemporary cabinetry, Calacatta Viola marble worktops, and oak timber shelving - a perfect blend of style and functionality.
A Light-Filled Living Experience
The ground floor also houses a cloakroom and an extended double reception/living room. This room has been designed with an emphasis on light, using earthy tones to maximize natural brightness, contrasting beautifully with dark timber flooring. The pièce de résistance is undoubtedly the reclaimed bath stone fireplace, which adds a touch of old-world charm. To furnish this living space, a combination of bespoke items and vintage finds were handpicked, creating a unique and inviting ambiance.
Venturing to the second floor, you'll find the master and guest bedrooms. These rooms have been optimized for space, with the removal of redundant chimney breasts. Each bedroom boasts full-length wardrobes for ample storage, fine wool carpets, and decorative lighting. The bathroom is adorned with stone wall and floor tiles, showcasing a lovely walk-in shower that promises a touch of luxury.
The VOZA Developments Touch
Alex Pope, Partner at VOZA Developments, shared insights into this incredible transformation. "This property was in very poor condition when we first acquired it," he explained, "but we were able to apply our unique style of design and renovation to extract all of its potentials and create a lovely little home. The addition of a new full-width extension allowed us to create a fantastic front-to-back living space on the ground floor that leads out to its private courtyard garden - a rarity for a house of this size."
When it came to interior design and configuration, VOZA Developments was committed to preserving the home's historic character. To achieve this, they sourced antique furniture pieces that added individual style and historic references to the finished apartment. These standout furnishings included a Mid Century French Oak dining table and bench, a pendant light above the dining table, a bath stone fireplace, an Antique Swivel Office Chair, a bespoke sofa and coffee table, and a striped armchair.
Felix Langlois, partner at VOZA Developments, emphasized, "Passmore Street offered us a real blank canvas to transform a redundant property into something special. By carefully considering each room, its design, and how best to use the space, we were able to create a unique home that delivers a lot for its size. The specially curated antique furnishings add a real sense of character."
In conclusion, the transformation of 21 Passmore Street by VOZA Developments is nothing short of remarkable. It's a testament to their expertise in creating stylish, functional, and characterful homes. If you're on the hunt for a new house in Belgravia, keep an eye out for this splendid gem - it might just be the place you've been dreaming of!
Floor plans for 21 Passmore Street
Similar homes you may like
Developer offers
FAQs about 21 Passmore Street
Property Details
Prices
Amenities

Leave a request and specialists will select the property


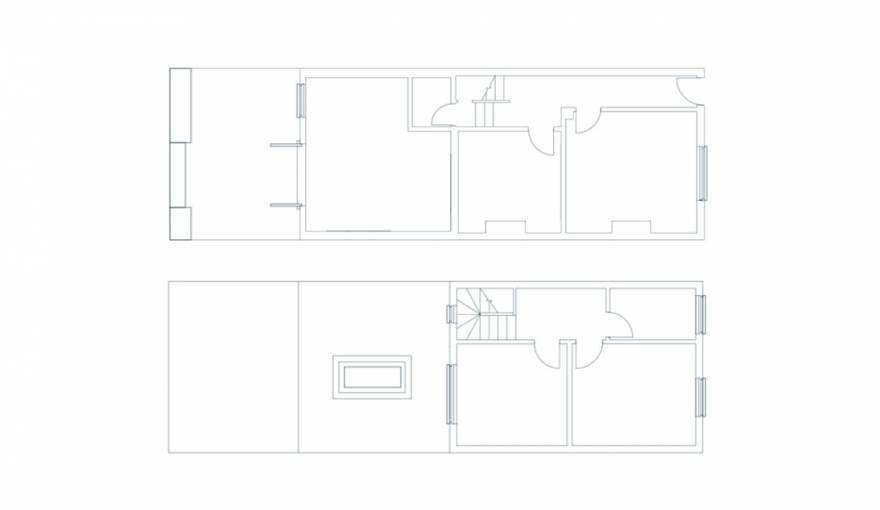
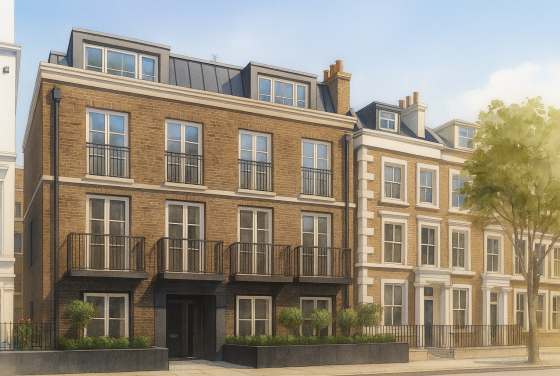
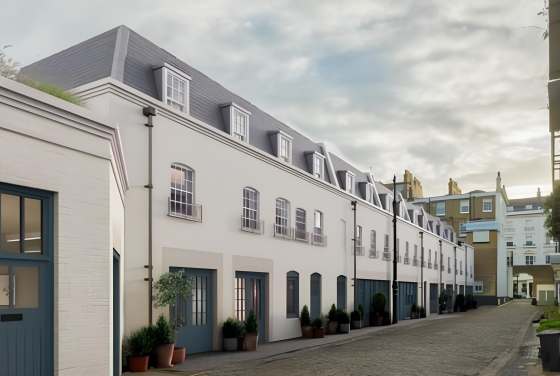


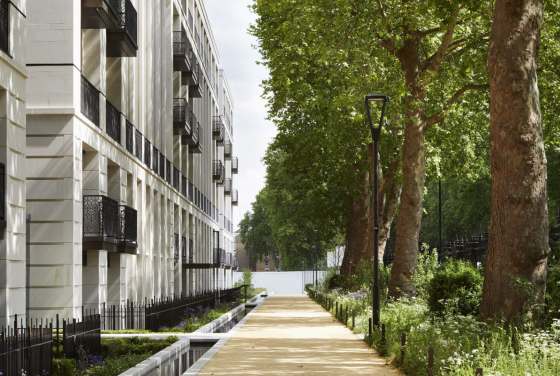
_560x376_1d0.jpg)
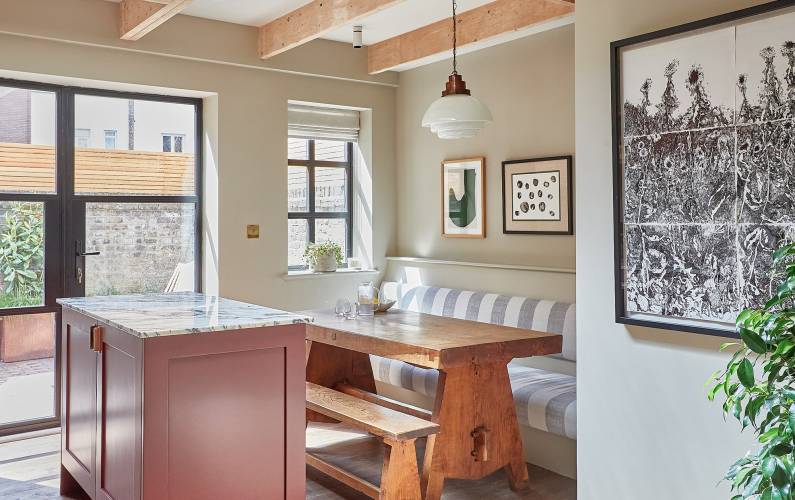
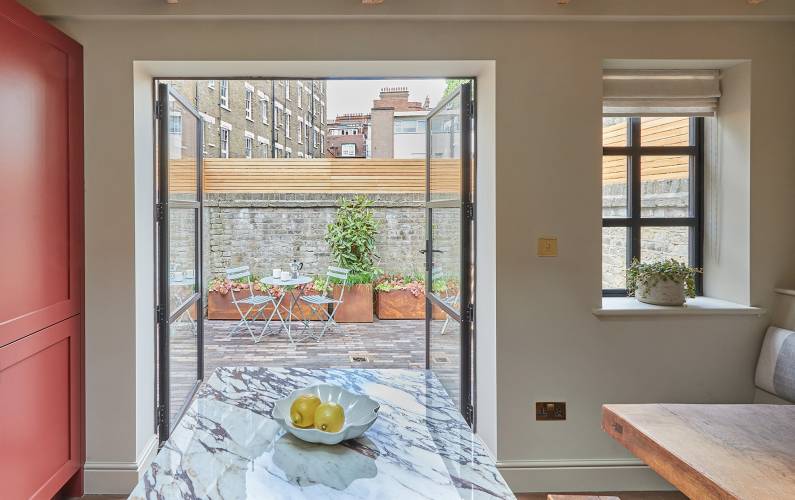
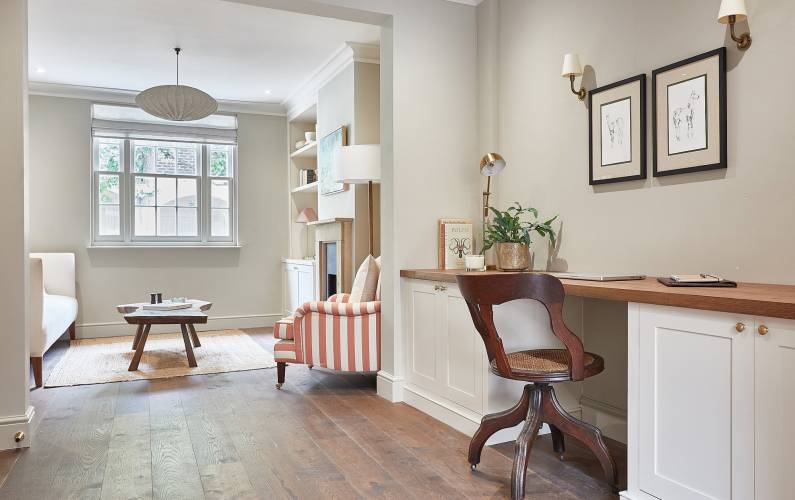
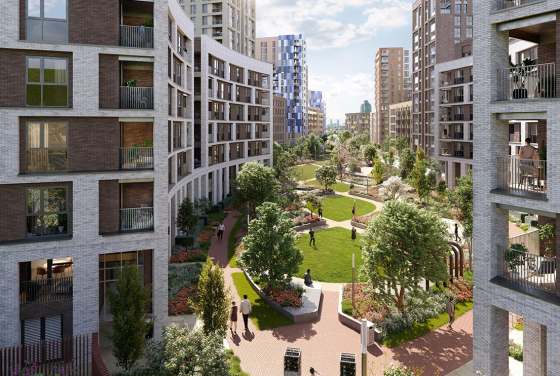


_560x376_1d0.jpg)
