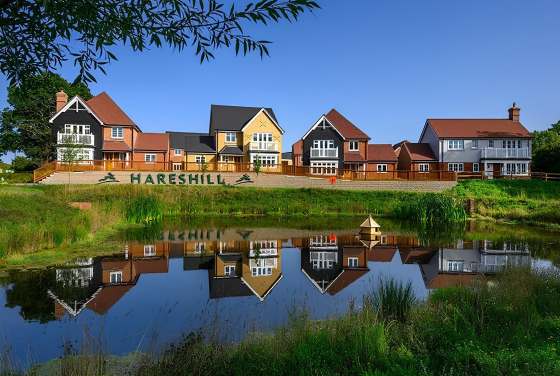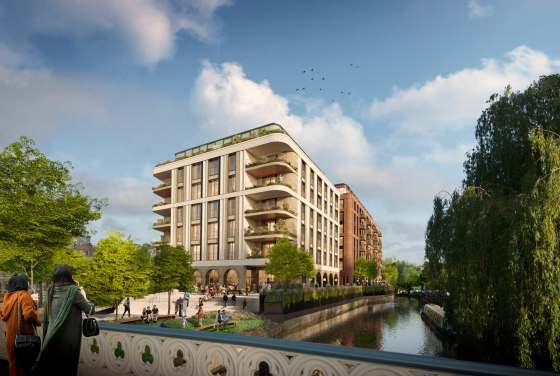
FLOOR PLANS for 55 Victoria Street (55 VS)
55 Victoria Street, London SW1H 0EU – Westminster
All new homes in this development are sold out. We can help you find a secondary housing option in 55 Victoria Street (55 VS).
55 Victoria Street (55 VS) is sold! 🏠 Look at some similar houses in the area
4 bedroom floor plans
Key features
Description
Whilst on the roof of the existing 1980’s office building taking in the dynamic view of Victoria Street, Alchemi were struck by how reminiscent the view was of New York City. This inspired the creation of the first development of true New York Loft style apartments in central London.
Studio L, London, the interior designers developed the creative direction and conceptual brief for the architectural competition. Stiff + Trevillion were appointed for their first collaborative project together.
The development consists of 57 loft-style apartments which feel authentic to New York City with light-filled, expansive spaces, 2.9m ceilings and 5m wide window bays and unique floor plates contributing to make this development a one-of-a-kind in central London.
Lifestyle
The complete lifestyle 55VS offers also extends to a number of exclusive residents only services. The 24-hour concierge, located within the stunning, double height lobby, will cater to your every need. There is also is a state-of-the-art gym that overlooks the courtyard garden and an eighth floor sky garden. Private car parking spaces are available, however all residents benefit from a 10-year Zipcar membership for extra convenience
The complete lifestyle 55VS offers also extends to a number of exclusive residents only services. The 24-hour concierge, located within the stunning, double height lobby, will cater to your every need. There is also is a state-of-the-art gym that overlooks the courtyard garden and an eighth floor sky garden. Private car parking spaces are available, however all residents benefit from a 10-year Zipcar membership for extra convenience.
Location
With Queen Victoria its namesake, Buckingham Palace but a stone’s throw away and the chimes of Big Ben its anchor in time, 55VS is one of the smartest addresses in London.
The much celebrated regeneration of Victoria has, in recent years, seen a number of older buildings replaced by high profile mixed-use developments. The renaissance of the area is attracting global fashion brands including Jimmy Choo, Burberry and Tom Ford and an influx of high quality restaurants, including a 300-cover flagship Jamie Oliver restaurant. The result of this £5bn regeneration scheme creates a diverse and energetic living and working population, making Victoria the new 24-hour city address.
Victoria has always been one of London’s most important and well-connected transport hubs. Putting the rest of London within easy reach are the Victoria, Circle and District underground lines. Local and National overground services mean transport into and out of the city is also well covered, including high speed links to London Gatwick airport
Build
55VS offers 57 spacious, New York loft style apartments with spectacular panoramic views over London’s skyline and its finest landmarks, just moments from The Houses of Parliament and Westminster Abbey.
Featuring dramatic 2.9 metre ceiling heights, 5 metre wide floor to ceiling windows and generous open plan living spaces, the apartments offer the ultimate in cutting edge design and superior finishes rarely seen in central London.
Disclaimer*Property descriptions, images and related information displayed on this page are based on marketing materials found on the developer's website. 1newhomes does not warrant or accept any responsibility for the accuracy or completeness of the property descriptions or related information provided here, and they do not constitute property particulars.
How to choose a perfect home floor plan: 3 quick tips
Choosing a floor plan might be tricky, but it shouldn't be so. See 3 quick tips below to pick only the right layout for your new home.
Tip 1 — Measure it all
You might already know your desired square footage when choosing a new home. Generally, more bedrooms mean more space, which also drives up the prices.
However, modern developers offer smart floor plans so you can make better use of the space. For instance, a studio with an open floor plan can be much more efficient and affordable than a typical 1-bedroom apartment with a traditional floor plan.
Tip 2 – Go with the flow
Once you have picked one or several layouts, you need to imagine living in the space. Visualise daily activities like laundry or cooking: is it convenient? Do you have enough space?
Online interior design apps that offer 3D visualisation (many of them are free) are time-savers here. Just download the desired floor plan from 1newhomes, upload it to the website you chose, and get a 3D render to visualise living in your new home.
Tip 3 — Do not neglect flexible space
The current lifestyle dictates its own rules. That’s why you need to consider flexible space in your perfect floor plan to have room for a home office or a gym. In addition, be sure to check that your new flat has a lot of natural light. The importance of the latter goes without saying.
A good floor plan means having all you need in a smartly designed space. We are sure our quick tips help you pick only the perfect layout for your new home.

Leave a request and specialists will select the property


_560x376_1d0.jpg)


