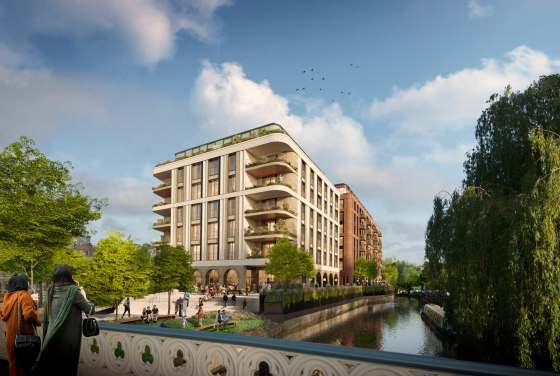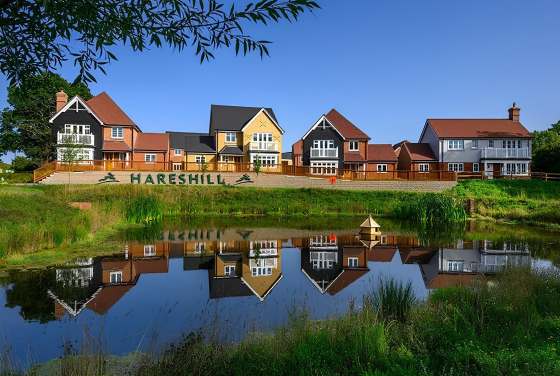
FLOOR PLANS for Atelier
Atelier Marketing Suite, Keaton Way, Off Commonside Road, Essex CM18 7HY – Harlow
All new homes in this development are sold out. We can help you find a secondary housing option in Atelier.
Atelier is sold! 🏠 Look at some similar houses in the area
1-3 BEDROOM FLOOR PLANS
Key features
Description
About this development
Atelier is a Countryside development in partnership with Home Group. With a wide choice of house styles and accommodation, all benefitting from the superb Countryside design and specification, it’s a development suitable for first time buyers, couples and growing families alike.
Infrastructure
Harlow Town Centre is just 2 miles from Atelier boasting key shopping and leisure facilities. Harlow offers two shopping centres, The Harvey Centre and The Water Gardens, plus a wider choice of high street names and independent shops in and around Harlow town.
Harlow Town Park is 164 acres and includes Water, Newfoundland, Specimen, Sensory and Walled Gardens, the Stort Valley Meadows and Peace Wood, paddling pool, bandstand, Skate Park, Outdoor gym, Adventure playground, plus Pets' Corner and Spurriers House.
Sport
From badminton to boxing, cricket to judo and football to sub-aqua, Harlow offers a wide choice of sports clubs to suit all abilities. Harlow Leisurezone (3 miles from Atelier) offers all the facilities you would expect from a modern sports centre including a pool and an extensive range of fitness classes. Other sports facilities close by include Canons Brook Golf Club, Harlow Town FC and Tye Green Cricket Club.
Education
Atelier is located next to The Aspire Academy Primary and Secondary school for children aged 4-16 years old. The Stewards Academy Secondary School is a short walk from the development for children aged 7-11 years old. There are also a number of other reputable schools close by.
Transport
Harlow is very well located for travel links by both rail and road. Harlow Town Station is approximately 3 miles from Atelier with journey times to the City in just 31 minutes. A regular bus service to Epping Station connects you to the Central Line. For road travel, Harlow is just off junction 7 of the M11, giving easy access to the M25 and also the capital, Stansted Airport and Cambridge.
Disclaimer*Property descriptions, images and related information displayed on this page are based on marketing materials found on the developer's website. 1newhomes does not warrant or accept any responsibility for the accuracy or completeness of the property descriptions or related information provided here, and they do not constitute property particulars.
How to choose a perfect home floor plan: 3 quick tips
Choosing a floor plan might be tricky, but it shouldn't be so. See 3 quick tips below to pick only the right layout for your new home.
Tip 1 — Measure it all
You might already know your desired square footage when choosing a new home. Generally, more bedrooms mean more space, which also drives up the prices.
However, modern developers offer smart floor plans so you can make better use of the space. For instance, a studio with an open floor plan can be much more efficient and affordable than a typical 1-bedroom apartment with a traditional floor plan.
Tip 2 – Go with the flow
Once you have picked one or several layouts, you need to imagine living in the space. Visualise daily activities like laundry or cooking: is it convenient? Do you have enough space?
Online interior design apps that offer 3D visualisation (many of them are free) are time-savers here. Just download the desired floor plan from 1newhomes, upload it to the website you chose, and get a 3D render to visualise living in your new home.
Tip 3 — Do not neglect flexible space
The current lifestyle dictates its own rules. That’s why you need to consider flexible space in your perfect floor plan to have room for a home office or a gym. In addition, be sure to check that your new flat has a lot of natural light. The importance of the latter goes without saying.
A good floor plan means having all you need in a smartly designed space. We are sure our quick tips help you pick only the perfect layout for your new home.

Leave a request and specialists will select the property


_560x376_1d0.jpg)


