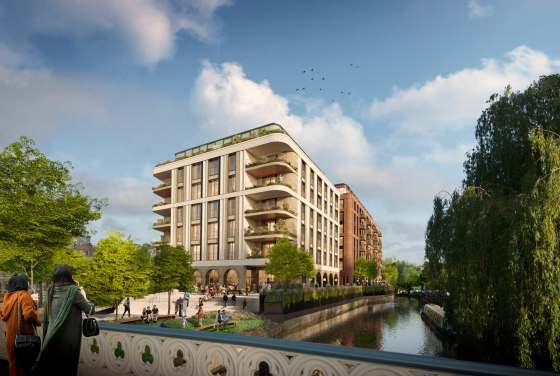
FLOOR PLANS for Atlas
145 City Road, London EC1V 1AW – Hoxton
All new homes in this development are sold out. We have more listings in our selection of new builds in London.
Full catalogueAtlas is sold! 🏠 Look at some similar houses in the area
1 bedroom floor plans
2 bedroom floor plans
3 bedroom floor plans
Key features
Description
Impressive yet beautifully understated, Atlas reflects the style and spirit of its surroundings. Its distinctive staggered construction, formed from six architectural fins, emphasises the elegant vertical lines of the building, and draws the eye skywards.
Amenities
Great first impressionsLiving at Atlas gives you all you need. Everything has been thought of to make life easier.
The GymThe Atlas Building fitness centre is inviting, spacious and filled with natural light. Scrupulously maintained, it’s kitted out with the latest exercise machines, weights and accessories, ready for a full workout.
The PoolThe centrepiece of the deluxe mezzanine spa is a superb swimming pool. Floor to-ceiling windows invite the daylight in. After a few laps, unwind in the hydro pool before relaxing in the steam room. The beautifully designed spa gives you the perfect space to unwind.
Screening RoomResidents can book the private screening room for entertaining nights in. Sit back in the deep, comfortable armchairs and enjoy classic movies, the latest blockbusters, or live sporting events up on the big screen.
Design
The design of the atlas building is a direct response to the innovation of silicon roundabout
It has been described as a key nodal point, with exciting new architecture marking it out as an important, emerging area of London. Atlas comprises a slender 40-storey residential tower and a nine-storey office building – as well as a series of generous, attractive public spaces.
«Atlas appears to taper, creating a positive way of ending the form against the sky. The steps stretch the profile and make the structure more elegant» - Ken Shuttleworth, Make Architects.
«The Atlas building is in a part of London with a distinctive and strong personality. One of the key challenges for us was delivering a design which preserves elements of the location’s original integrity so that residents at once feel completely at home in their new setting» - Jonathan Clarke, Woods Bagot
Disclaimer*Property descriptions, images and related information displayed on this page are based on marketing materials found on the developer's website. 1newhomes does not warrant or accept any responsibility for the accuracy or completeness of the property descriptions or related information provided here, and they do not constitute property particulars.
How to choose a perfect home floor plan: 3 quick tips
Choosing a floor plan might be tricky, but it shouldn't be so. See 3 quick tips below to pick only the right layout for your new home.
Tip 1 — Measure it all
You might already know your desired square footage when choosing a new home. Generally, more bedrooms mean more space, which also drives up the prices.
However, modern developers offer smart floor plans so you can make better use of the space. For instance, a studio with an open floor plan can be much more efficient and affordable than a typical 1-bedroom apartment with a traditional floor plan.
Tip 2 – Go with the flow
Once you have picked one or several layouts, you need to imagine living in the space. Visualise daily activities like laundry or cooking: is it convenient? Do you have enough space?
Online interior design apps that offer 3D visualisation (many of them are free) are time-savers here. Just download the desired floor plan from 1newhomes, upload it to the website you chose, and get a 3D render to visualise living in your new home.
Tip 3 — Do not neglect flexible space
The current lifestyle dictates its own rules. That’s why you need to consider flexible space in your perfect floor plan to have room for a home office or a gym. In addition, be sure to check that your new flat has a lot of natural light. The importance of the latter goes without saying.
A good floor plan means having all you need in a smartly designed space. We are sure our quick tips help you pick only the perfect layout for your new home.

Leave a request and specialists will select the property
_560x376_1d0.jpg)




