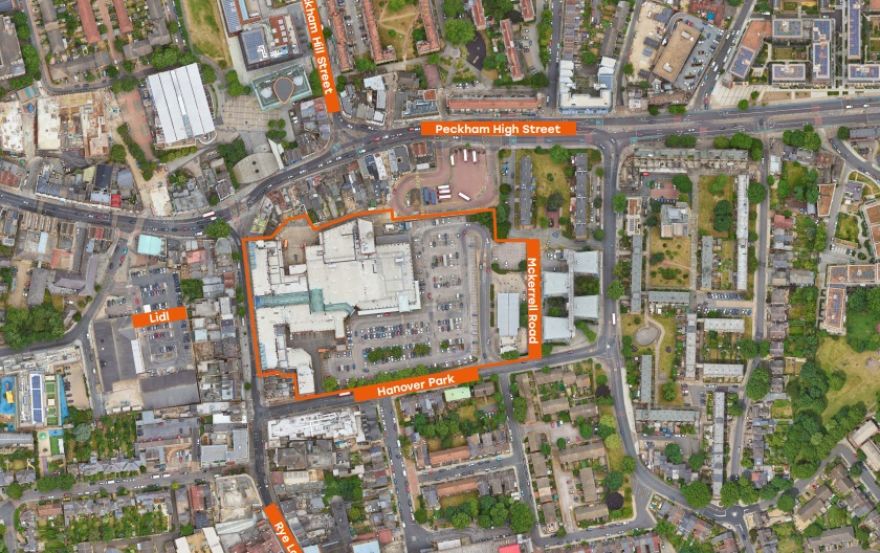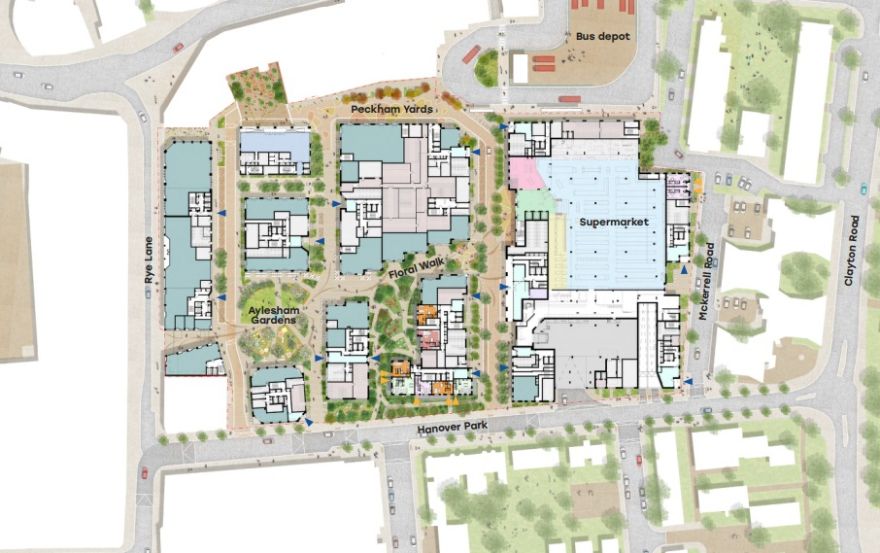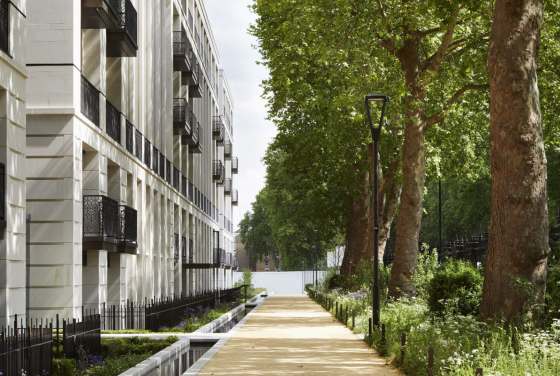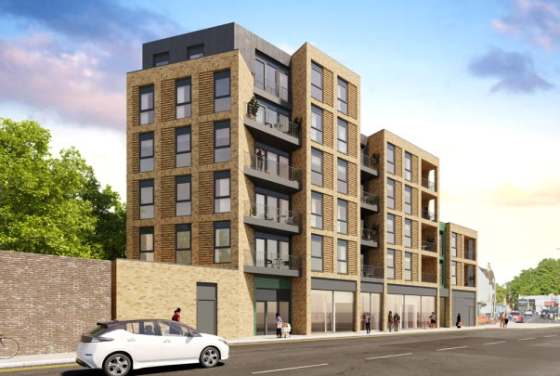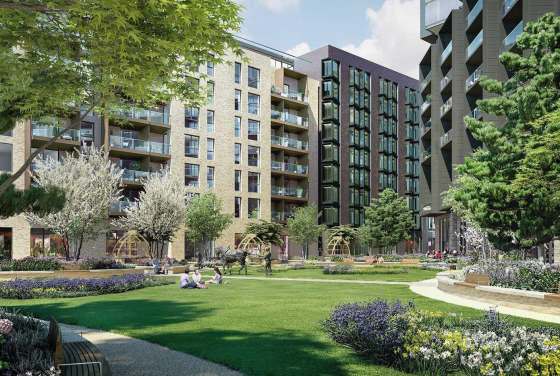Aylesham Centre, SE15, delivers up to 1,050 homes with over 35% affordable, 0.5 km from Peckham Rye station (direct services to London Bridge, Victoria, Blackfriars), in a major Southwark-backed town centre regeneration zone.
Mixed-use scheme with towers up to 20 storeys, new public routes and retail, 63 m to Peckham bus hub and under 900 m to Queens Road Peckham station, positioning investors for long term value in one of London’s fastest changing urban areas.
Own a modern home in the heart of vibrant Peckham — excellent transport links, and strong long-term value in a landmark regeneration project.
Properties in this development on 20 February 2026
More information
Key features
What are you looking for?
Step 1 of 6ready to help you

What are you looking for?
Payment options
Features
- Redevelopment of a 1.9-hectare site in central Peckham.
- New public spaces, pedestrian links, and landscaped areas.
- Mixed-use scheme including retail, commercial, and community uses.
- Located minutes from Peckham Rye station and multiple bus lines.
- Varied building heights to support contextual urban form.
- Long-term phased delivery aligned with borough planning policy.
- High architectural and sustainability standards integrated throughout.
Site Plan
Description
Residential and Mixed-Use Redevelopment in Peckham
The regeneration of the Aylesham Centre is a major urban effort located in Peckham's heart, within the London Borough of Southwark. The plan proposes a combined project to provide up to 1,050 new homes, offices, and open spaces. This project uses land assigned to NSP74 and conforms closely with the design framework agreed with Southwark Council. The plan stresses: new homes, affordable solutions, up-to-date store forms, and considerable contributions towards community infrastructure.
New pedestrian routes, active frontages, and landscaped public areas are part of the development to ensure its integration with the underlying area and its completely natural connection to Rye Lane and Queens Road. The proposed development follows extensive community engagement and seeks to provide excellent housing and architecture, with a primary emphasis on sustainability. More than 35% of homes are to be affordable, drawing from a variety of programs such as London Affordable Rent and shared ownership.
There is a variety of building heights, some going up to 20 stories high in places, which help optimize density yet provide clear transitions to the surrounding neighborhoods. Retail spaces are intended to cater to a variety of tenants covering independent shops through national chains: all helping the economic development of the area. Centre The Aylesham site is being reinvented into a balanced compound mix of residential, commercial and community uses under a long-term strategic vision.
Connectivity, Urban Context, and Planning Status
The location has great connectivity – just a few minutes walk brings you to Peckham Rye train station, with direct trains to London Bridge, Victoria, and Blackfriars. Many bus routes traverse Rye Lane to provide further connections in central and South London. In addition to its International schools, large green spaces, and famous cultural institutions, the area's diverse educational profile makes it an appealing location for people of all stripes.
A large amount of documentation concerning land use plans, sustainability strategies, and architectural concepts has accompanied a submitted planning application. A map of the site layout, indicative building massing diagrams together with CGIs, and illustrative pictures have been made available to the public.
This property is not currently for sale on the open market, but given the scale and location of the project, inquiries are anticipated from institutions and residential developers alike. For both build-to-rent and developer interests in affordable and mid-price housing, the likely buyer profile will be wide.
The rate per unit has not been fixed, pending the completion of future reserved matter applications and the phase that they apply to. This is a unit to be found in an enormous scheme of development, one of London's fastest-changing urban areas, designed to provide lasting value and total community integration.
Disclaimer*Property descriptions, images and related information displayed on this page are based on marketing materials found on the developer's website. 1newhomes does not warrant or accept any responsibility for the accuracy or completeness of the property descriptions or related information provided here and they do not constitute property particulars.
Buying an apartment in London – How much ROI and profit can it bring in 5 years?
capital
Local area map
Public Facilities
Neighbourhood around Aylesham Centre
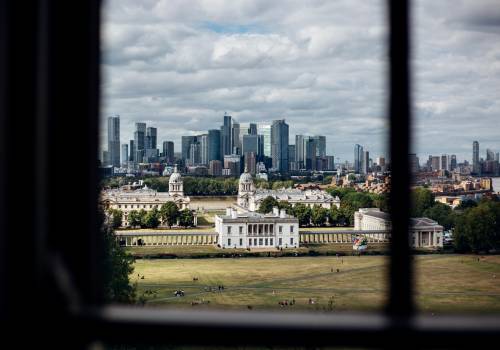
About South East London
South East London is a large part of the capital, comprising boroughs like Bexley, Lewisham, and Greenwich. Thus, someone might call it an area of contrasts or a diverse and multicultural destination. From riverside lifestyle to quirky dining options, South East London is somewhat a perfect mix of unmatchable things. Read on to discover the culture and history of Greenwich, the edgy lifestyle of Lewisham, and the splendid diners of Bermondsey. More about South East London →Sales office

Learn more
Latest news
After nearly three years of collaboration with the London Borough of Southwark, the Greater London Authority, and the local community, Berkeley has submitted a new planning application for the mixed-use redevelopment of the Aylesham Centre in Peckham.
The proposal reflects the key principles outlined in the site allocation (NSP74) and the design brief agreed with LB Southwark in Summer 2023. It also incorporates feedback received throughout the pre-application and public consultation process.
The application is currently under review by the Southwark Planning Authority as part of the formal validation process, meaning it is not yet visible on the council’s planning portal. We will provide an update once the application has been validated and made publicly accessible. Further information, including links to the submitted documents, will also be available on the community website. In the meantime, you can view a selection of new CGI images showcasing the proposed public spaces.
Developer
Similar homes you may like
Developer offers
FAQs about Aylesham Centre
Property Details
Prices
Amenities

Leave a request and specialists will select the property






