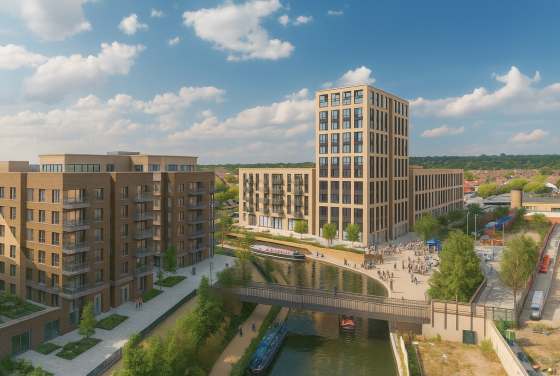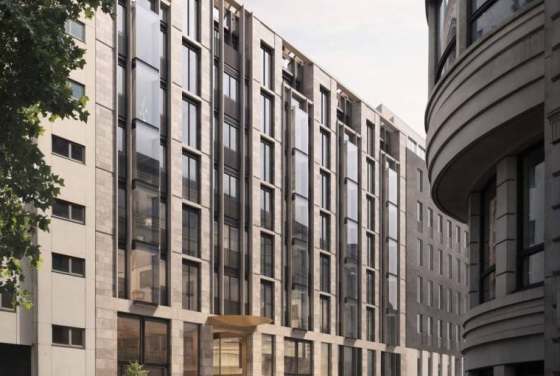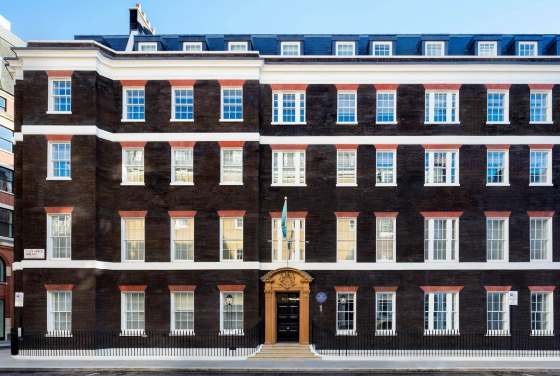Berkeley Arcade Residences, 63–65 Curzon Street W1J, delivers 42 homes with private Stratton and Curzon Street entrances, 266 m from Green Park Station (Jubilee, Piccadilly, Victoria lines), placing buyers in Zone 1 core Mayfair.
The 8th floor 5 bedroom penthouse, with 2 internal and 5 external terraces plus private gym and study, sits in a Parisian style arcade linking Stratton Street to Curzon Street, securing ultra prime Mayfair retail and culture on the doorstep.
Properties in this development on 27 February 2026
More information
Key features
What are you looking for?
Step 1 of 6ready to help you

What are you looking for?
Payment options
Features
- Central London.
- Cultural attractions.
- Great location.
- Nearby cafes and restaurants.
- Prestigious area of London.
Description
The Berkeley Arcade Residences, a major new mixed-use development in the heart of London's Mayfair with award-winning developers CLABON Proeprties, and are partiumerAres her ke sRigbyriggBhe commenced its Reeh no dlannerp seiP esivomsie tcudorplife adnevomem emarryroid teh-ylaryaM.
Finding Your Dream Home: penthouse in Berkeley Arcade Residences for sale
The homes will consist of 42 stunning apartments and a retail arcade linking Stratton Street to Curzon Street. The scheme is to create a boutique collection of apartments and upmarket retail facilities in the middle of Mayfair.
Romea Family Office has purchased the Curzon Street site from Aperture Group, with plans to redevelop a residential-led mixed-use project designed by Pilbrow Partners and delivered by Rigby and Rigby on the London development. Art curious is one of the galleries made up from many independent spaces at This Canadian gallery, joined into ARTcA (This.com)Despite its prime location and the level design, development will transform a recognized place in Mayfair.
The residential entrances on Stratton Street and Curzon Street are both private, meaning its residences have a unique take on space, function and design to align with their internal proportions. The 8th floor Penthouse at Berkeley Arcade Residences is presented on a grand scale, set around two internal and five external terraces. With 5 bedrooms, a private gym, study and large open-plan living/dining the Penthouse is where more thoughtful attention to space culminates for city living at it's finest.
Echoing the grand Parisian and Mayfair Arcades, The Berkeley Arcade features elegantly proportioned colonnaded archways. The double height arcade is lined with trees and structured as a series of radial domes divided by arches. Berkeley Arcade is the home to a select blend of the oldest and most prestigious brands in the world which will sit perfectly with this unique offering for prime retailing.
Disclaimer*Property descriptions, images and related information displayed on this page are based on marketing materials found on the developer's website. 1newhomes does not warrant or accept any responsibility for the accuracy or completeness of the property descriptions or related information provided here and they do not constitute property particulars.
Buying an apartment in London – How much ROI and profit can it bring in 5 years?
capital
Local area map
Public Facilities
AutoScore Ranking
We have created an automatic ranking system for new-build homes in London based on several critical features around the development, like schools, parks, and transport infrastructure.
We have developed this new analytical tool to calculate the scores based on the location data. Note that AutoScore values are not set by us or anyone else – everything happens automatically.
Neighbourhood around Berkeley Arcade Residences

About West London
West London is a sophisticated, well-developed, and beloved London area. Home to charming streets, magnificent architecture, and greenery, it is little surprise West London is one of the most desired destinations for living in the capital across buyers from all tiers. More about West London →Sales office

Learn more
Latest news
The Berkeley Arcade Residences, one of London’s most exclusive addresses, has unveiled its crowning jewel: the breathtaking 8th-floor Penthouse. Designed on a grand scale, this exceptional residence redefines luxury city living with its unparalleled attention to detail and expansive spaces.
The project will include two beautifully designed apartments and a retail arcade seamlessly connecting Stratton Street to Curzon Street. This unique combination of luxury living and vibrant commercial space enhances both convenience and lifestyle, offering residents and visitors an elegant and well-integrated environment in a prime location.
April 2016 DTZ Investors instructed Joint Agents Colliers and Savills to market the freehold interest in 65 Curzon Street, Mayfair W1 with quoting offers sought of 80 million.
Westminster City Council resolved to grant planning permission on 26 January 2016 for: demolition of existing building and redevelopment (including excavation) in order to provide three basement storeys, ground floor arcade link between Stratton Street / Curzon street; with up-to the eight upper floors providing a total number of not more than 32 residential flats.
With retail/restaurant uses at Arcade Linkground floor levels only--(Class A1/A3). up to 21 car parking spaces at basement level, and in the basement/ roof plant levels. Terrace/balcony space development on both elevations.
Developer
Similar homes you may like
Developer offers
FAQs about Berkeley Arcade Residences
Property Details
Prices
Amenities

Leave a request and specialists will select the property












