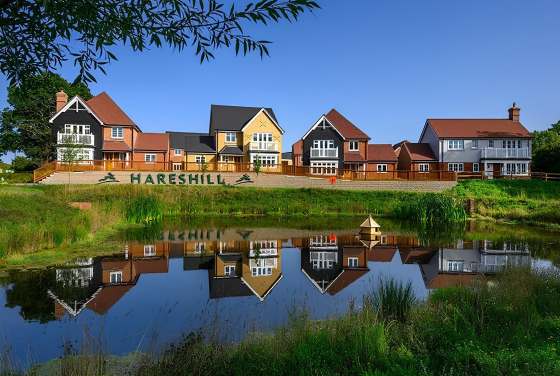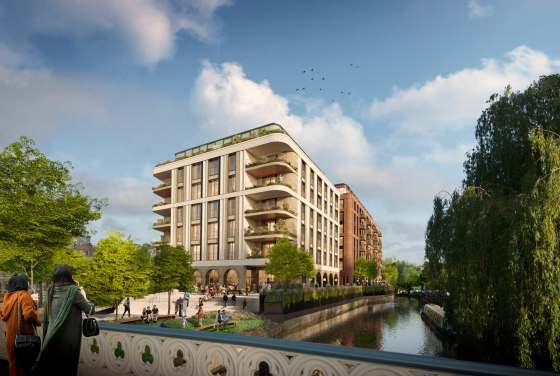
FLOOR PLANS for Brondesbury Yard
Brondesbury Yard 24-51, John Barker Court, London NW6 7BW – Brondesbury
All new homes in this development are sold out. We can help you find a secondary housing option in Brondesbury Yard.
Brondesbury Yard is sold! 🏠 Look at some similar houses in the area
1-3 BEDROOM FLOOR PLANS
Key features
Description
Location, Surroundings, and Urban Connectivity
Brondesbury Mews is in a nice residential area in north-west London. It’s quiet but still easy to get around the city. It’s away from noisy roads and has lots of trees, so it’s a calm place to live. Plus, it’s near Kilburn and Queen’s Park stations, so you can quickly get to the West End, the City, and other business areas. This means you get peace and quiet, but it’s still easy to get to work or go out. The local map shows all the transport options, bus stops, and how far things are to help you plan your trips.
The area has a good mix of things to do, like shops, cafes, places to go for fun, and parks. Queens Park and Hampstead Heath are big green spaces where you can relax, and Salusbury Road and Chamberlayne Road have shops and places to eat. It’s also easy to get to schools, supermarkets, and doctors. This location is great for a good life. When you buy here, you’re getting a home in a place that’s designed for comfort, community, and getting to work.
Architecture, Layout, and Residential Design
This small place has a few one and two-bedroom apartments on three floors. It’s not crowded. The design lets in lots of sunlight, ensures privacy, and makes good use of space. Every apartment has its own outdoor area, like a terrace, balcony, or garden. The shared gardens make the whole place feel open. The way the building is set up gives you privacy and also helps you get to know your neighbours with shared areas and walkways.
The inside design is simple, useful, and made to last. Open living areas give you room to relax, eat, or work from home. The kitchens have good appliances, and the bathrooms have nice materials and modern equipment. There’s storage space, security systems, and good heating to make life easy. The simple design and nice interiors make each apartment a great place to live, perfect for people who want a functional and comfy home.
Lifestyle Value, Investment Logic, and Market Positioning
This building is for people who want a balanced home in London’s Zone 2. Good transport, local shops, and quality apartments make it a good investment. It’s great for first-time buyers, people who want to live in their own home, and investors because the apartments can adapt to different lifestyles. If you’re looking to buy in north-west London, this place is designed to be useful and fit in with the environment.
The price is fair for the area, the quality of the building, and how easy it is to get around. There are different ways to buy to help people with different budgets. The marketing materials, floor plans, and photos show you what the apartments are like. This clearly helps you see the potential of each apartment in this urban area.
Disclaimer*Property descriptions, images and related information displayed on this page are based on marketing materials found on the developer's website. 1newhomes does not warrant or accept any responsibility for the accuracy or completeness of the property descriptions or related information provided here, and they do not constitute property particulars.
How to choose a perfect home floor plan: 3 quick tips
Choosing a floor plan might be tricky, but it shouldn't be so. See 3 quick tips below to pick only the right layout for your new home.
Tip 1 — Measure it all
You might already know your desired square footage when choosing a new home. Generally, more bedrooms mean more space, which also drives up the prices.
However, modern developers offer smart floor plans so you can make better use of the space. For instance, a studio with an open floor plan can be much more efficient and affordable than a typical 1-bedroom apartment with a traditional floor plan.
Tip 2 – Go with the flow
Once you have picked one or several layouts, you need to imagine living in the space. Visualise daily activities like laundry or cooking: is it convenient? Do you have enough space?
Online interior design apps that offer 3D visualisation (many of them are free) are time-savers here. Just download the desired floor plan from 1newhomes, upload it to the website you chose, and get a 3D render to visualise living in your new home.
Tip 3 — Do not neglect flexible space
The current lifestyle dictates its own rules. That’s why you need to consider flexible space in your perfect floor plan to have room for a home office or a gym. In addition, be sure to check that your new flat has a lot of natural light. The importance of the latter goes without saying.
A good floor plan means having all you need in a smartly designed space. We are sure our quick tips help you pick only the perfect layout for your new home.

Leave a request and specialists will select the property


_560x376_1d0.jpg)


