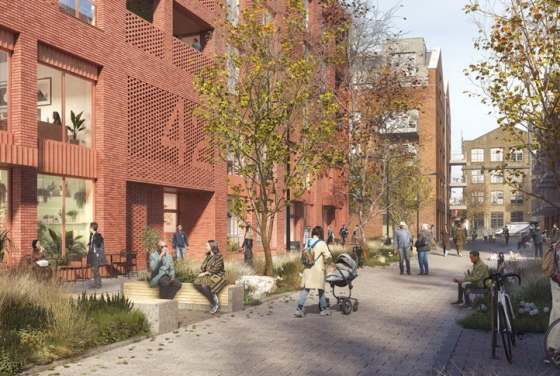Crossharbour District Centre, 151 East Ferry Road E14, delivers 526 new homes in Phase 1 within an 11 acre regeneration beside Mudchute DLR (about 400 m, about 5 minutes), 2 stops to Canary Wharf (about 6 minutes), boosting long term value.
Backed by Ashbourne Beech and ASDA, this Zone 2 Isle of Dogs scheme adds a 17,087 sqm food store, a new primary school and up to 410 parking spaces, supporting strong rental demand and resilience versus standalone residential towers.
Flats in Isle of Dogs.
Properties in this development on 14 February 2026
More information
Key features
What are you looking for?
Step 1 of 6ready to help you

What are you looking for?
Payment options
Features
Development Details:
- Residential Units: 1,446, with private and communal amenities.
- Commercial Spaces: Flexible commercial areas including a significant food store.
- Educational Facilities: A new primary school.
- Community Uses: Spaces for community activities.
- Transportation: Public bus parking and new vehicular and pedestrian access.
- Public Realm: Extensive landscaping and public realm improvements.
- Additional Facilities: Temporary multi-storey car park and access lobby.
- Future Development: The wider development proposes up to 111,137 sqm of additional floor space above the podium level,
- subject to future approval.
- This includes between 1,217 and 1,446 residential units within four buildings, with proposed heights ranging from 12 to 32 storeys.
- This phase aims to further enhance the site with a blend of residential, commercial, educational, and community facilities.
DOWNLOAD BROCHURE
Site Plan
Description
Crossharbour District Centre is an ambitious mixed-use development located in the Isle of Dogs, London E14. This transformative project aims to revitalise a 25-year-old ASDA store and car park, converting 11 acres of underutilised space into a vibrant community hub. The redevelopment includes homes, shops, cafés, leisure facilities, and public spaces, creating a welcoming environment for all residents.
Finding Your Dream Home: duplexes in Crossharbour District Centre for sale
The project at 151 East Ferry Road involves demolishing existing structures to develop a mixed-use site with a maximum floor space of 218,991 sqm. The initial phases will see the construction of 526 residential units, flexible commercial spaces (including a new 17,087 sqm food store), a primary school, and community uses. Additional facilities include public bus parking, a site-wide basement, car parking (up to 410 spaces), cycle parking, and an energy centre. The building heights in this phase will range from 3 to 15 storeys.
Architectural Vision: Designed by Piers Gough of CZWG, the Crossharbour District Centre blends contemporary architecture with community-focused amenities, ensuring a sustainable and vibrant future for the Isle of Dogs.
Developers: A joint venture by Ashbourne Beech Property Ltd and ASDA, this development represents a significant investment in the future of the Isle of Dogs, promising to deliver a new standard of urban living in one of London's most dynamic areas.
Disclaimer*Property descriptions, images and related information displayed on this page are based on marketing materials found on the developer's website. 1newhomes does not warrant or accept any responsibility for the accuracy or completeness of the property descriptions or related information provided here and they do not constitute property particulars.
Buying an apartment in London – How much ROI and profit can it bring in 5 years?
capital
Local area map
Public Facilities
AutoScore Ranking
We have created an automatic ranking system for new-build homes in London based on several critical features around the development, like schools, parks, and transport infrastructure.
We have developed this new analytical tool to calculate the scores based on the location data. Note that AutoScore values are not set by us or anyone else – everything happens automatically.
Neighbourhood around Crossharbour District Centre

About East London
East London, home to the many most sought-after neighbourhoods in the capital, is often called a paradox. It is an area where the modern age meets history, and people of different incomes, interests, and believes perfectly live together. More about East London →Sales office

Learn more
Latest news
Over 4 acres of public open spacing including a new Central Square and potential links to Mudchute Park and Farm, Glengall Grove & Millwall Dock.
The proposed project includes between 1,217 and 1,446 residential units spread across four buildings, with heights ranging from 12 to 32 storeys. This ambitious development aims to provide modern housing options while contributing to the evolving skyline of the area.
The initial stages of the Crossharbour District Centre redevelopment will see the construction of 526 residential units alongside flexible commercial spaces, including a 17,087 sqm food store. The development will also feature a primary school, community facilities, and public bus parking. Additionally, there will be a site-wide basement, 410 car parking spaces, cycle parking, and an energy centre. Building heights for this phase will range from 3 to 15 storeys, ensuring a balanced urban landscape.
Designed by Piers Gough of CZWG, the Crossharbour District Centre seamlessly combines contemporary architecture with community-focused amenities. This vision ensures a sustainable and vibrant future for the Isle of Dogs, fostering a thriving neighbourhood.
Developer
Similar homes you may like
FAQs about Crossharbour District Centre
Property Details
Prices
Amenities

Leave a request and specialists will select the property









