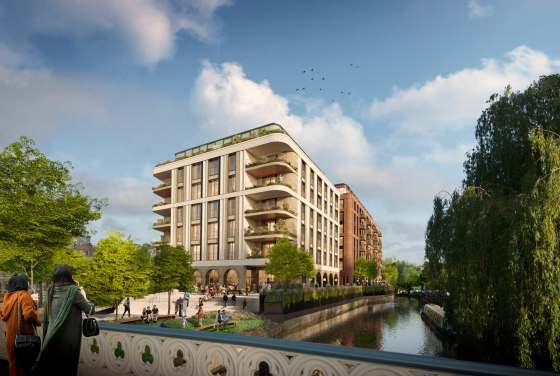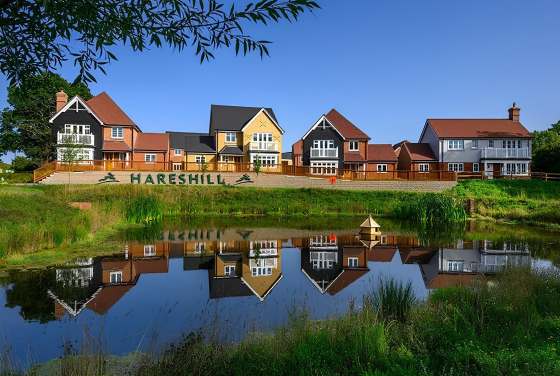
FLOOR PLANS for Deptford Foundry
Arklow Road, London SE14 6EB – Deptford
All new homes in this development are sold out. We can help you find a secondary housing option in Deptford Foundry.
Deptford Foundry is sold! 🏠 Look at some similar houses in the area
1 bedroom floor plans
2 bedroom floor plans
3 bedroom floor plans
Key features
Description
Made up of eight buildings and one tower, Deptford Foundry houses 276 private homes in total. A selection of one, two and three-bedroom homes are on offer, all boasting balconies or terraces.
Deptford Foundry also has 32,000 sq ft of studio spaces provided by Second Floor Studio & Arts spaces for over 450 artists, crafters, designers and makers, plus its residents have access to a beautiful, communal landscape garden.
Set in a thriving local community, the rest of the city is also within easy reach via the nearby stations at New Cross and Deptford.
The Story of Deptford Foundry
In the heart of one of south-east London’s most vibrant and creative neighbourhoods, Anthology Deptford Foundry sits on the site of a former metal foundry formed in 1831 by engineer Josiah Stone.
The original foundry on Arklow Road was once a thriving centre of design excellence, producing a variety of metal goods from propellers, to manhole covers and train parts
This rich, industrial heritage has influenced both the name and architecture. In homage to this, Anthology Deptford Foundry has a range of homes inspired by Stone’s industrial legacy. The use of specific materials and distinctive corten red colour flows throughout the designed, influenced by the original foundry’s furnaces.
- 8 Minutes walk to new Cross Station
- 10 Minutes walk to Deptford Station
- 6 Minutes train journey to London Bridge Station from New Cross Station
- 23 Minutes train journey to London St Pancras International Station from Deptford Station
*Property descriptions, images and related information displayed on this page are based on marketing materials found on the developer's website. 1newhomes does not warrant or accept any responsibility for the accuracy or completeness of the property descriptions or related information provided here, and they do not constitute property particulars.
How to choose a perfect home floor plan: 3 quick tips
Choosing a floor plan might be tricky, but it shouldn't be so. See 3 quick tips below to pick only the right layout for your new home.
Tip 1 — Measure it all
You might already know your desired square footage when choosing a new home. Generally, more bedrooms mean more space, which also drives up the prices.
However, modern developers offer smart floor plans so you can make better use of the space. For instance, a studio with an open floor plan can be much more efficient and affordable than a typical 1-bedroom apartment with a traditional floor plan.
Tip 2 – Go with the flow
Once you have picked one or several layouts, you need to imagine living in the space. Visualise daily activities like laundry or cooking: is it convenient? Do you have enough space?
Online interior design apps that offer 3D visualisation (many of them are free) are time-savers here. Just download the desired floor plan from 1newhomes, upload it to the website you chose, and get a 3D render to visualise living in your new home.
Tip 3 — Do not neglect flexible space
The current lifestyle dictates its own rules. That’s why you need to consider flexible space in your perfect floor plan to have room for a home office or a gym. In addition, be sure to check that your new flat has a lot of natural light. The importance of the latter goes without saying.
A good floor plan means having all you need in a smartly designed space. We are sure our quick tips help you pick only the perfect layout for your new home.

Leave a request and specialists will select the property




_560x376_1d0.jpg)
