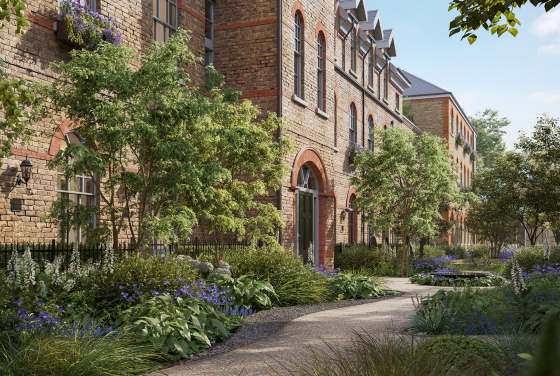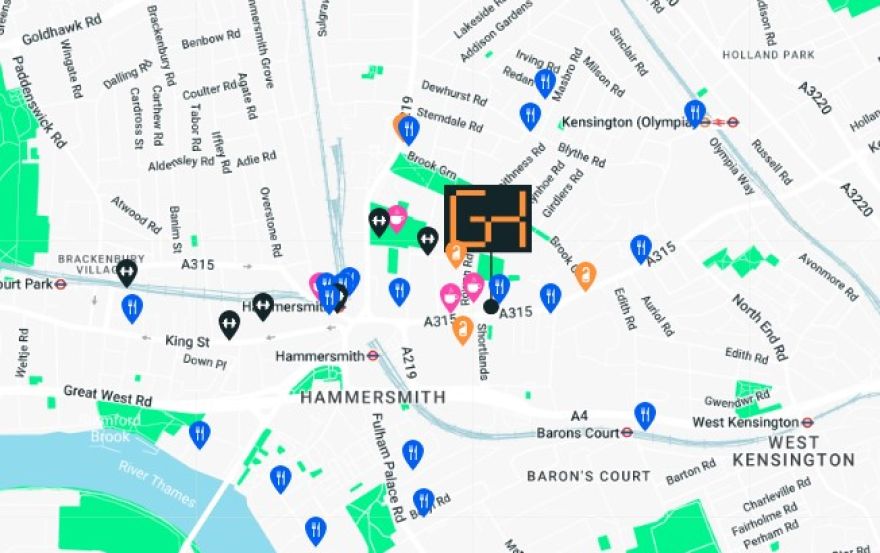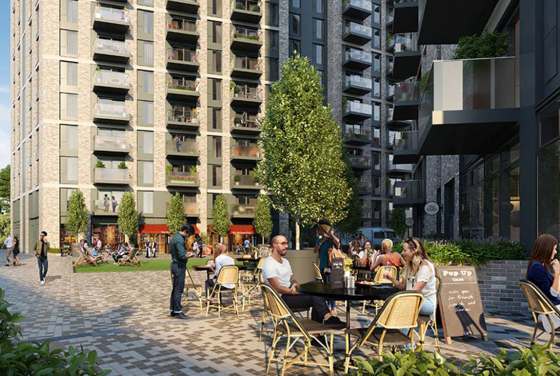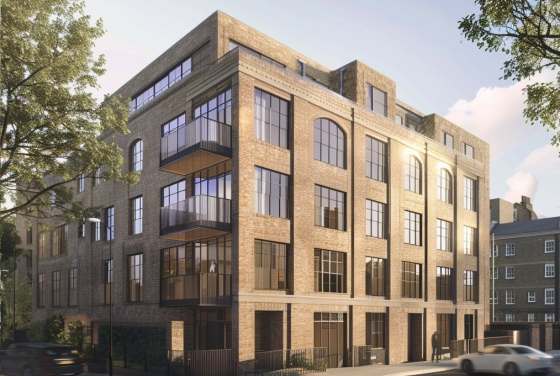All new homes in this development are sold out. We can help you find a secondary housing option in Griffin House.
Griffin House is sold! 🏠 Look at some similar houses in the area
More information
Key features
What are you looking for?
Step 1 of 6ready to help you

What are you looking for?
Payment options
Features
- Redevelopment of Griffin House into 94 contemporary residential apartments.
- Conversion of a tall residential tower from the early 1980s, preserving its character.
- Located in Hammersmith, London W6, with excellent transport links and amenities.
- The Borough of Hammersmith and Fulham are known for cultural hotspots, greenery, and dining.
- Strong community with a mix of long-term residents and newcomers.
- On-site services include a ground-floor atrium with potential for communal spaces.
- The private access road for added privacy and convenience.
- The central atrium provides ample natural light and enhances the building's aesthetic value.
- 94 apartments situated across the ground and on three floors with access on four sides.
Site Plan
Description
Griffin House is a new property development in Hammersmith, London W6. The development will see the office building redeveloped to offer 94 new residential apartments. The tall residential tower from the early 1980s will be converted into contemporary homes with an exterior that preserves and compliments its imposing scale in a solution to keep character buildings part of everyday living.
Finding Your Dream Home: apartments in Griffin House for sale
Rising above the district of Hammersmith, Griffin House offers fine transport links and amenities. The boroughs of Hammersmith and Fulham are famed for their cultural hotspots, many eating places, and acres of greenery. Greater London offers residents the perfect balance of surrounding tranquillity with urban buzz.
Hammersmith- This is the busiest and narrowest area in London, but here you will find maximum greenery around as this part of Hammersmith is situated only canal side where all buildings are available with a garden. It is an ideal place for families and professionals equally.
The area has a strong sense of community and is home to both long-term locals as well as newcomers drawn by the fantastic social scene and great local transport options. It has the perfect mix of schools, parks, and entertainment to satisfy every need.
Griffin House is ideally suited to the demands of contemporary and comfortable living with a number of on-site service available. At the base of the building, a large ground-floor atrium allows in plenty of sunlight and creates an opportunity for additional residential amenities such as a communal kitchen or even on-site caf; along with various breakout spaces where residents can work or relax throughout their day. Residents enjoy the benefits of this building's private access road, a feature that is as privacy-inducing as it is convenient.
The project includes a total of 94 apartments situated across the ground and three floors around an immense central atrium. The bright, welcoming environment due to the flood of natural light. One of the 90,962-square-foot swaths is a signature element for the building that differentiates it from other buildings in proximity.
The central atrium and access road on four sides of the building add to its aesthetic value as well as maintain a practical layout, making it perfect for those looking for a well-designed living space in one of London's most thriving locations.
Futures:
- EV chargers.
- Lifts.
- Car parking.
- Raised access floors.
- Metal tile suspended ceilings.
*Property descriptions, images and related information displayed on this page are based on marketing materials found on the developer's website. 1newhomes does not warrant or accept any responsibility for the accuracy or completeness of the property descriptions or related information provided here and they do not constitute property particulars.
Buying an apartment in London – How much ROI and profit can it bring in 5 years?
capital
Local area map
Public Facilities
AutoScore Ranking
We have created an automatic ranking system for new-build homes in London based on several critical features around the development, like schools, parks, and transport infrastructure.
We have developed this new analytical tool to calculate the scores based on the location data. Note that AutoScore values are not set by us or anyone else – everything happens automatically.
Neighbourhood around Griffin House

About West London
West London is a sophisticated, well-developed, and beloved London area. Home to charming streets, magnificent architecture, and greenery, it is little surprise West London is one of the most desired destinations for living in the capital across buyers from all tiers. More about West London →Sales office

Learn more
Latest news
A tall residential tower from the early 1980s is set to undergo a significant conversion, with plans to modernise the structure while preserving its original character. This project aims to revitalise the building, blending contemporary design with classic elements that reflect its unique architectural style. By maintaining its distinctive features, the conversion promises to offer updated living spaces that honour the tower’s history while meeting today’s standards.
The existing 4-storey office building, constructed in the early 1980s, offers 90,962 square feet of office space. This expansive layout has served various business needs over the decades, reflecting the architectural trends and commercial requirements of its era.
Similar homes you may like
Developer offers
FAQs about Griffin House
Property Details
Prices
Amenities

Leave a request and specialists will select the property






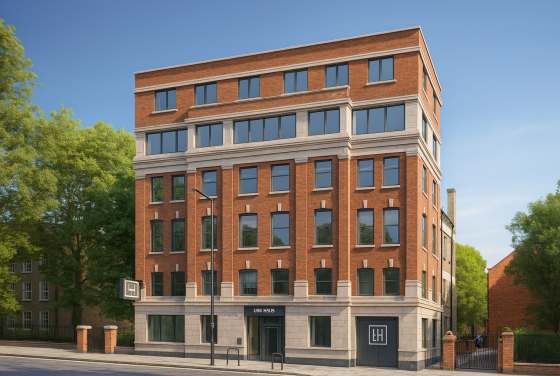

_560x376_1d0.jpg)

