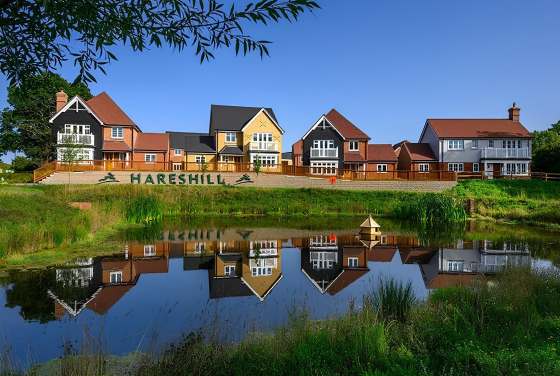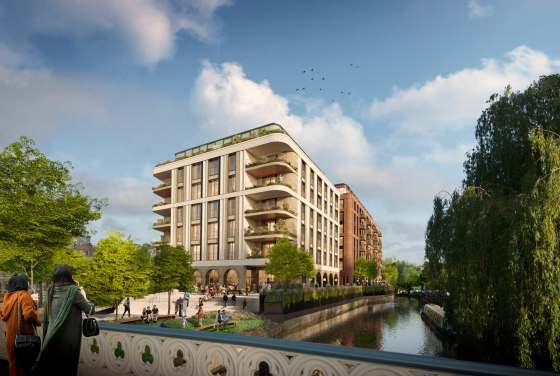
FLOOR PLANS for Hide
291 Hackney Road, Hackney, London E2 8NH – Hackney Marshes
All new homes in this development are sold out. We can help you find a secondary housing option in Hide.
Hide is sold! 🏠 Look at some similar houses in the area
1-3 BEDROOM FLOOR PLANS
Key features
Description
Interior Architect & Designer: Scenesmith
Longlisted for a Dezeen Award 2020: Apartment Interior
Just a few minutes’ walk from Shoreditch and Bethnal Green, past the bustling Columbia Road, sits Hide. Nestled between a Grade II Listed former church and Hackney City Farm, we’re building 9 apartments and 2 commercial spaces. We fell in love with the secluded setting, with the surrounding greenery and wildlife, knowing that the opportunity to create something as special as Hide doesn’t come about every day.
Our collective adoration for East London, borne out of our work in the area for a number of years, has been epitomised in Hide. We’ve collaborated with a host of local artisans and skilled craftspeople in order to ground the project firmly in its place. And bringing each piece of the puzzle together, from illustrators to cabinet makers, has been an unforgettable experience.
We worked closely with the interior architects and designers at Scenesmith to add a number of extra special elements to the apartments and show home. Just a few doors down from site, we found Lozi Designs, a team of sustainable plywood cabinet makers. After we chose a warm cherry wood veneer, Lozi designed and built the kitchens and bedroom cabinets, some featuring delicate curved edges.
The ensuite bathrooms feature terrazzo vanity units hand-formed by Altrock in Leytonstone, East London. Each slab is made using reclaimed, recycled marble off-cuts, chips and flour: by-products of the natural stone industry that would otherwise go to waste. To complement the Verde Guatemala terrazzo, we used white matte brassware by The Watermark Collection, handcrafted in Brooklyn, New York.
The flooring running throughout the apartments is a carbon neutral product – 100% natural rubber made by Nora Flooring. And with the facade in mind, we chose beautiful handmade Petersen Tegl bricks.
Disclaimer*Property descriptions, images and related information displayed on this page are based on marketing materials found on the developer's website. 1newhomes does not warrant or accept any responsibility for the accuracy or completeness of the property descriptions or related information provided here, and they do not constitute property particulars.
How to choose a perfect home floor plan: 3 quick tips
Choosing a floor plan might be tricky, but it shouldn't be so. See 3 quick tips below to pick only the right layout for your new home.
Tip 1 — Measure it all
You might already know your desired square footage when choosing a new home. Generally, more bedrooms mean more space, which also drives up the prices.
However, modern developers offer smart floor plans so you can make better use of the space. For instance, a studio with an open floor plan can be much more efficient and affordable than a typical 1-bedroom apartment with a traditional floor plan.
Tip 2 – Go with the flow
Once you have picked one or several layouts, you need to imagine living in the space. Visualise daily activities like laundry or cooking: is it convenient? Do you have enough space?
Online interior design apps that offer 3D visualisation (many of them are free) are time-savers here. Just download the desired floor plan from 1newhomes, upload it to the website you chose, and get a 3D render to visualise living in your new home.
Tip 3 — Do not neglect flexible space
The current lifestyle dictates its own rules. That’s why you need to consider flexible space in your perfect floor plan to have room for a home office or a gym. In addition, be sure to check that your new flat has a lot of natural light. The importance of the latter goes without saying.
A good floor plan means having all you need in a smartly designed space. We are sure our quick tips help you pick only the perfect layout for your new home.

Leave a request and specialists will select the property

_560x376_1d0.jpg)



