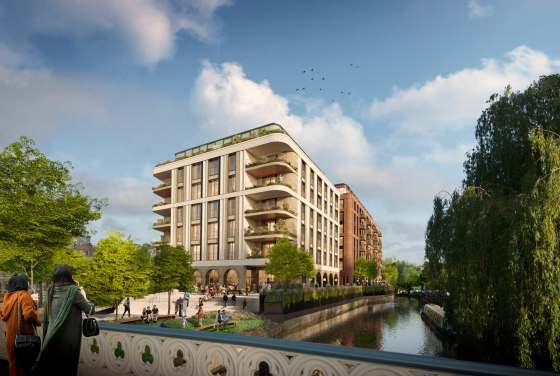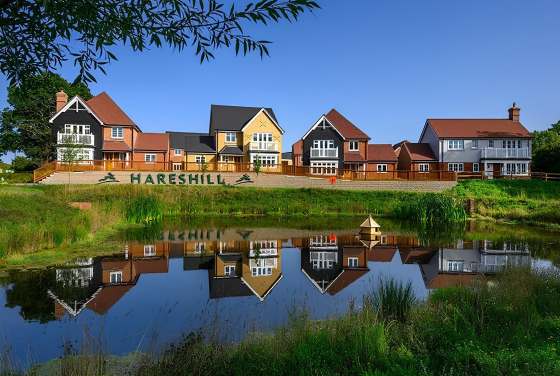
FLOOR PLANS for Holland Park Villas
Campden Hill, London W8 7AD – Holland Park
All new homes in this development are sold out. We have more listings in our selection of new builds in London.
Full catalogueHolland Park Villas is sold! 🏠 Look at some similar houses in the area
1-3 BEDROOM FLOOR PLANS
Key features
Description
Prime Holland Park Address and Exceptional Connectivity
This residential project is right on Campden Hill, looking out over Holland Park. It's in a sought-after and private spot in West London. The area has beautiful Victorian houses and tree-lined streets, plus it’s right next to 54 acres of parkland. It’s a nice mix of city life and nature. The Holland Park, Notting Hill Gate, and High Street Kensington tube stations are close by, with quick access to the Central, Circle, and District lines. This means you can easily get to the West End, the City, Canary Wharf, and Heathrow Airport. Being in Zone 1 keeps it popular with international buyers, businesspeople, and wealthy families.
A map shows how well the project is connected to London’s top lifestyle spots and transport. Nearby, Kensington High Street has great shops. Notting Hill offers fancy boutiques, top restaurants, private clubs, good schools, and good healthcare. Kensington Gardens and Hyde Park are also close, making life even better. With its great address, easy transport, and lots of green space, this place is a solid investment that should keep its value.
Architectural Vision and Ultra-Luxury Residential Design
This project includes 72 high-end apartments and 96 more affordable homes, all in a secure, private area with gardens over two acres. The buildings have nice designs with big windows and roomy layouts. The apartments are bright and feel big, private, and stylish. The buildings include gardens, quiet courtyards, and terraces, creating a peaceful place to live that’s hard to find in Central London.
Inside, the apartments have large open living areas, nice natural materials, and careful workmanship. They’re made to be luxurious. The photos show custom kitchens, marble bathrooms, wood floors, brass details, and nice stone finishes. Residents also get to use 12,000 sq ft of amenities, including a 20-meter pool, spa run by Bodyism, gym, movie room, business center, wine cellar, kids’ play areas, lounges, and underground parking. A 24-hour concierge team takes care of everything, making sure it’s safe and easy to live here.
Investment Profile and Ownership Proposition
The apartments are for sale now, which is a rare chance to buy in one of London’s most exclusive areas, where there aren't many properties available. Prices match the great location, design, and amenities, making it a good investment. People from all over the world want to buy here, which keeps prices stable in this part of London.
Buyers get good property management, long-term warranties, and full concierge services, which keep the property safe and easy to manage. With its private grounds, park views, great amenities, and beautiful design, this property should hold its value and grow in value over time. This West London property combines luxury living, easy access to everything, and worldwide appeal, making it a solid place to live and invest.
Disclaimer*Property descriptions, images and related information displayed on this page are based on marketing materials found on the developer's website. 1newhomes does not warrant or accept any responsibility for the accuracy or completeness of the property descriptions or related information provided here, and they do not constitute property particulars.
How to choose a perfect home floor plan: 3 quick tips
Choosing a floor plan might be tricky, but it shouldn't be so. See 3 quick tips below to pick only the right layout for your new home.
Tip 1 — Measure it all
You might already know your desired square footage when choosing a new home. Generally, more bedrooms mean more space, which also drives up the prices.
However, modern developers offer smart floor plans so you can make better use of the space. For instance, a studio with an open floor plan can be much more efficient and affordable than a typical 1-bedroom apartment with a traditional floor plan.
Tip 2 – Go with the flow
Once you have picked one or several layouts, you need to imagine living in the space. Visualise daily activities like laundry or cooking: is it convenient? Do you have enough space?
Online interior design apps that offer 3D visualisation (many of them are free) are time-savers here. Just download the desired floor plan from 1newhomes, upload it to the website you chose, and get a 3D render to visualise living in your new home.
Tip 3 — Do not neglect flexible space
The current lifestyle dictates its own rules. That’s why you need to consider flexible space in your perfect floor plan to have room for a home office or a gym. In addition, be sure to check that your new flat has a lot of natural light. The importance of the latter goes without saying.
A good floor plan means having all you need in a smartly designed space. We are sure our quick tips help you pick only the perfect layout for your new home.

Leave a request and specialists will select the property


_560x376_1d0.jpg)


