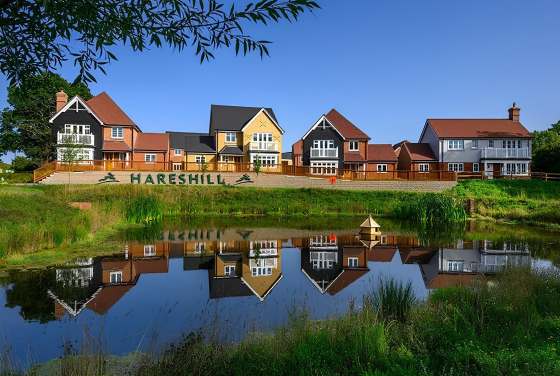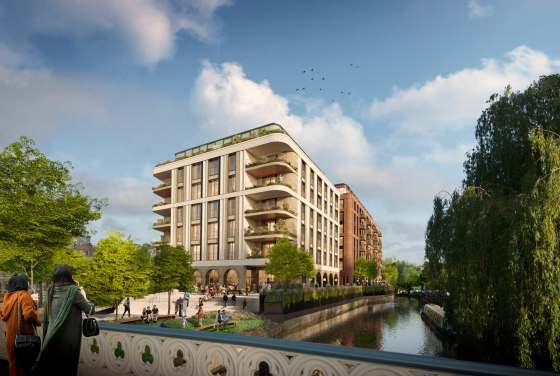
FLOOR PLANS for Islington Square
5 Almeida Street, London N1 1AA – Islington
All new homes in this development are sold out. We can help you find a secondary housing option in Islington Square.
Islington Square is sold! 🏠 Look at some similar houses in the area
1-3 BEDROOM FLOOR PLANS
Key features
Description
Enter Islington Square: a breathtaking development characterised by three statement residential buildings and a brand new public realm offering 170,000 sq. ft. of quality retail, dining, lifestyle and leisure options, including luxury health club, Third Space, and The Lounge cinema by Odeon. The principal building will be an internal conversion of a magnificent Edwardian masterpiece with the façade and entire external structure retained and refurbished, whilst another hybrid building will preserve the Edwardian exterior structure at ground level with new-build framing on upper levels. Completely the Square will be an all-new contemporary design, which is anticipated to become one of Islington’s most iconic buildings.
CZWG Architects has taken the former Royal Mail sorting office under its wing and presented a forward-thinking vision of London living rarely attained in modern designs. From Dakota studio suites and one, two and three bedroom warehouse-style apartments, to the beautifully designed three bedroom maisonettes and penthouses, each property will marry practicality and sustainability with debonair charm. High ceilings and ornate detailing coupled with à la mode finishes within each of the apartments will breathe life into this Edwardian-meets-21st-century development.
Transport accessibility
A quick hop on the Tube from either Highbury & Islington station or Angel station, which are roughly equidistant from Islington Square, will take residents into the heart of Central London and its buzzing business districts. For connections across the UK, Euston station is around a five minute commute from Angel station, whilst Knightsbridge, the home of Harrods, is as little as 17 minutes away. For those who fancy cycling, Covent Garden and Regent’s Park are approximately 22 and 26 minutes away respectively.
- Walk: Islington Square Angel station, 8 Minutes
- Walk: Islington Square Highbury & Islington station, 10 Minutes
- Tube: Angel station London Bridge station, 11 Minutes
- Tube: Highbury & Islington station Victoria station, 12 Minutes
- Tube: Highbury & Islington station Stratford International, 27 Minutes
- Car: Islington Square M1 at Brent Cross, 30 Minutes
Advantages
- A fusion of Edwardian and modern design
- New public realm with premium facilities
- Choice of apartments, maisonettes and penthouses
- 24-hour concierge and CCTV security
*Property descriptions, images and related information displayed on this page are based on marketing materials found on the developer's website. 1newhomes does not warrant or accept any responsibility for the accuracy or completeness of the property descriptions or related information provided here, and they do not constitute property particulars.
How to choose a perfect home floor plan: 3 quick tips
Choosing a floor plan might be tricky, but it shouldn't be so. See 3 quick tips below to pick only the right layout for your new home.
Tip 1 — Measure it all
You might already know your desired square footage when choosing a new home. Generally, more bedrooms mean more space, which also drives up the prices.
However, modern developers offer smart floor plans so you can make better use of the space. For instance, a studio with an open floor plan can be much more efficient and affordable than a typical 1-bedroom apartment with a traditional floor plan.
Tip 2 – Go with the flow
Once you have picked one or several layouts, you need to imagine living in the space. Visualise daily activities like laundry or cooking: is it convenient? Do you have enough space?
Online interior design apps that offer 3D visualisation (many of them are free) are time-savers here. Just download the desired floor plan from 1newhomes, upload it to the website you chose, and get a 3D render to visualise living in your new home.
Tip 3 — Do not neglect flexible space
The current lifestyle dictates its own rules. That’s why you need to consider flexible space in your perfect floor plan to have room for a home office or a gym. In addition, be sure to check that your new flat has a lot of natural light. The importance of the latter goes without saying.
A good floor plan means having all you need in a smartly designed space. We are sure our quick tips help you pick only the perfect layout for your new home.

Leave a request and specialists will select the property





_560x376_1d0.jpg)