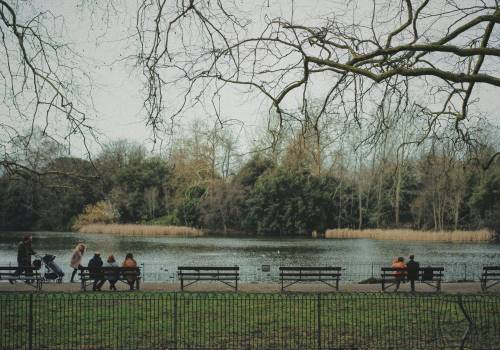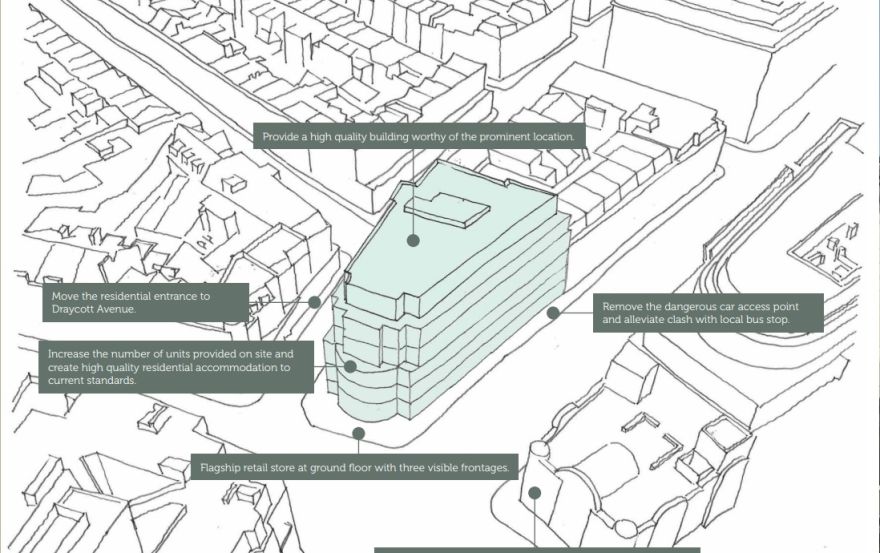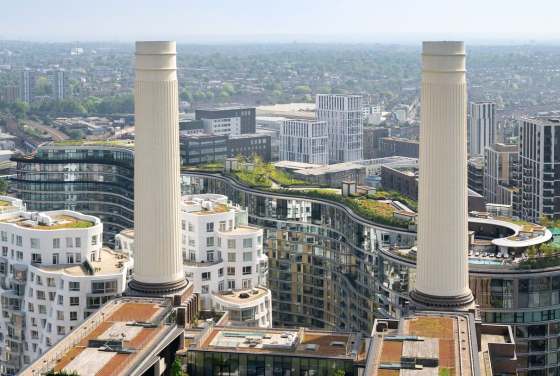Ninety Sloane Avenue SW7 delivers 24 zero operational carbon new flats above an 8,100 sq ft flagship retail unit, 408 m from South Kensington Underground (Circle, District, Piccadilly), in Prime Central London Zone 1.
Heritage-led six storey scheme with ground source heat pump and reused basement for embodied carbon savings, within 300 m of multiple gyms, cafes, Sainsbury’s Local and Pelham Crescent, targeting resilient long term rental and capital values.
Discover a landmark zero-carbon development offering premium apartments and flagship retail space in one of London’s most prestigious locations.
Properties in this development on 01 March 2026
More information
Key features
What are you looking for?
Step 1 of 6ready to help you

What are you looking for?
Payment options
Features
- Completely new construction rather than refurbishment of the existing building.
- Heritage-led architectural design reflecting the historical context of the area.
- Use of premium materials including handmade red brick, anodised bronze window frames, and natural stone detailing.
- Stepped and curved façade design for better integration with the surrounding streetscape.
- Zero-carbon development utilizing ground source heat pumps for sustainable energy.
- Car-free concept with the removal of the basement car park to enhance pedestrian safety.
- Relocated residential entrance on the quieter Draycott Avenue for improved privacy and accessibility.
- Flagship retail space with three active street frontages designed to attract premium brands.
- Enhanced apartment layouts with higher ceilings and improved internal space standards.
- Prominent corner location offering excellent visibility and proximity to key shopping and cultural destinations.
DOWNLOAD BROCHURE
Site Plan
Description
Sloane Avenue Mansions, 90 Sloane Avenue is a residential and retail building at the junction of Sloane Avenue, Draycott Avenue, and Brompton Road. The scheme would require the existing 1960s building to be razed and replaced with a six-story building with the retention of a single-level basement. The scheme will provide 24 high-end apartments and a flagship 8,100 sq ft retail unit.
Architecturally, the approach is led by heritage, seeking to achieve a building that sits comfortably within its context of nearby conservation areas while being vastly more aesthetically pleasing and functional. The facade will have handmade light red brick, anodized aluminum bronze window frames, and natural stone detailing on the upper levels. The massing comprises a stepped profile on Brompton Road and Draycott Avenue, mitigating its visual scale and enhancing its ground-level integration.
A curved bullnose corner will improve pedestrian flow and mirror architectural details in neighboring buildings, including Michelin House. It also has zero carbon in its design and an integrated ground source heat pump for renewable heating and cooling. Reusing the current basement retaining walls would result in additional embodied carbon savings.
Modern Living and Investment Opportunity in Central London
The new quality homes have been created to meet modern space and quality requirements including better ceiling heights, improved layout, and high-specification internal finishes. All will have robust construction, contemporary glazing, and independent access to provide comfort along with style for all who occupy them. For a buyer looking to purchase a home in this desirable location, this development offers the opportunity to purchase a newly constructed home with new design details and energy-efficient upgrades. The retail space will enjoy three working frontages providing visibility and help high street brand indents rent levels.
The location of the site enables easy access to transport routes and amenities. The apartments are installed with no expense spared and the price is indicative of the high-end finishes throughout and ideal location. Purchasers will receive project documents, such as a map showing locations near local landmarks and services, and a photo gallery of the site and future building designs.
Disclaimer*Property descriptions, images and related information displayed on this page are based on marketing materials found on the developer's website. 1newhomes does not warrant or accept any responsibility for the accuracy or completeness of the property descriptions or related information provided here and they do not constitute property particulars.
Buying an apartment in London – How much ROI and profit can it bring in 5 years?
capital
Local area map
Public Facilities
Neighbourhood around Ninety Sloane Avenue

About South West London
Perhaps the most promising area in the capital, South West London, has seen a very busy past several years. People often highlight many locations in London and their «something for everyone» features, sometimes without solid grounds. But In South West London, it is actually justified. More about South West London →Sales office

Learn more
Developer
Similar homes you may like
FAQs about Ninety Sloane Avenue
Property Details
Prices
Amenities

Leave a request and specialists will select the property








