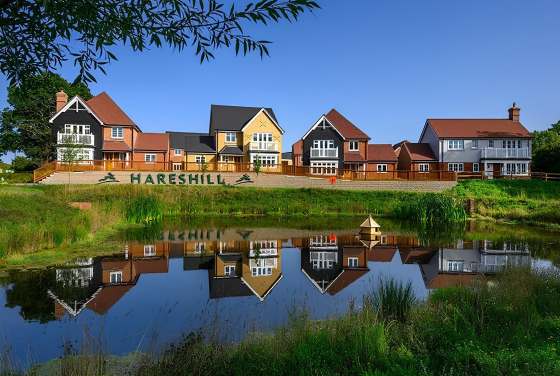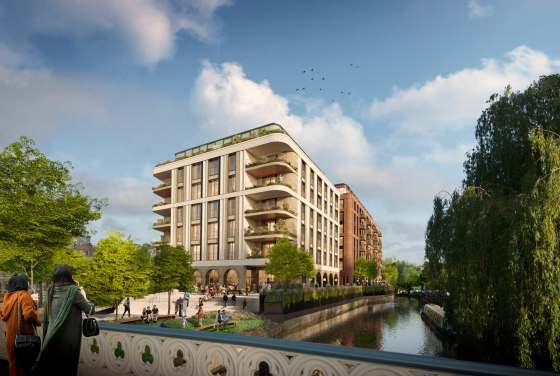
FLOOR PLANS for Oaklands Rise
Old Oak Common Lane, London NW10 – Willesden
All new homes in this development are sold out. We can help you find a secondary housing option in Oaklands Rise.
Oaklands Rise is sold! 🏠 Look at some similar houses in the area
1-3 BEDROOM FLOOR PLANS
Key features
Description
This striking development features unique architecture and a breadth of outside space, including a green streetscape, generous balconies and select roof terraces. You can also look forward to a dedicated concierge service, plus future commercial spaces, a café and community ‘hangout’ space, together with zones for work and relaxation.
About
Stretching across 650 hectares, the wider development is on target to be the UK’s most connected space, with a planned green grid of secondary routes connecting old and new neighbourhoods.
In and around Willesden there are many options with regards to eating out and evenings out. Whether it’s a quick afternoon coffee, dining at a restaurant or just wanting a pub with live music, you will find an abundance of choice of quirky independent cafes, eateries and public houses. All with a huge variety of culture.
Independent shops abound in nearby Harlesden, Willesden Green and Acton. Several big name shopping centres are just a short ride away too, including Westfield London.
Local area
Within easy reach of this walkable and cycle-friendly location is a wealth of popular destinations in which to shop, dine and relax.
Soon there will be even more to experience too – Oaklands Rise is at the centre of the Old Oak and Park Royal development to create a thriving new area across West London to rival Canary Wharf to the east.
Work has already started on a major new station at Old Oak Common, just steps away. This will be the only location where the new Elizabeth line and HS2 will meet, making it one of the most connected places in the UK. It means Heathrow will be only 8 minutes away, the West End just 10 minutes, and Birmingham reachable in as little as 38 minutes.
- Willesden Junction (Overground/Underground) - 12 minute walk
- North Acton (Underground) - 12 minute walk
- Coming Soon: Old Oak Common (Crossrail & HS2) - 3 minute walk
*Property descriptions, images and related information displayed on this page are based on marketing materials found on the developer's website. 1newhomes does not warrant or accept any responsibility for the accuracy or completeness of the property descriptions or related information provided here, and they do not constitute property particulars.
How to choose a perfect home floor plan: 3 quick tips
Choosing a floor plan might be tricky, but it shouldn't be so. See 3 quick tips below to pick only the right layout for your new home.
Tip 1 — Measure it all
You might already know your desired square footage when choosing a new home. Generally, more bedrooms mean more space, which also drives up the prices.
However, modern developers offer smart floor plans so you can make better use of the space. For instance, a studio with an open floor plan can be much more efficient and affordable than a typical 1-bedroom apartment with a traditional floor plan.
Tip 2 – Go with the flow
Once you have picked one or several layouts, you need to imagine living in the space. Visualise daily activities like laundry or cooking: is it convenient? Do you have enough space?
Online interior design apps that offer 3D visualisation (many of them are free) are time-savers here. Just download the desired floor plan from 1newhomes, upload it to the website you chose, and get a 3D render to visualise living in your new home.
Tip 3 — Do not neglect flexible space
The current lifestyle dictates its own rules. That’s why you need to consider flexible space in your perfect floor plan to have room for a home office or a gym. In addition, be sure to check that your new flat has a lot of natural light. The importance of the latter goes without saying.
A good floor plan means having all you need in a smartly designed space. We are sure our quick tips help you pick only the perfect layout for your new home.

Leave a request and specialists will select the property




_560x376_1d0.jpg)
