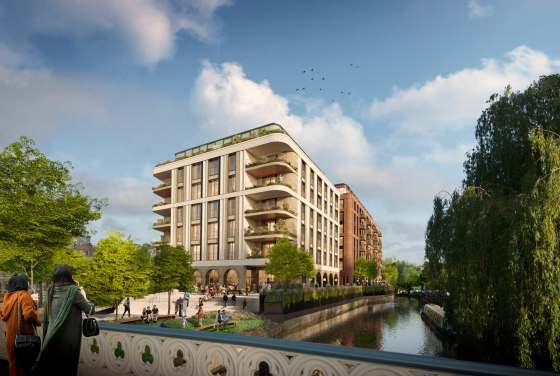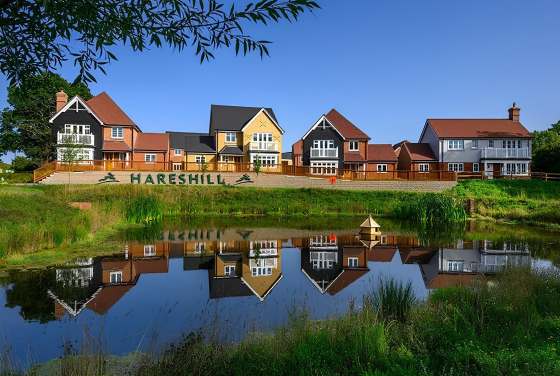
FLOOR PLANS for One Hyde Park
100 Knightsbridge, London SW1X 7LJ – Knightsbridge
All new homes in this development are sold out. We can help you find a secondary housing option in One Hyde Park.
One Hyde Park is sold! 🏠 Look at some similar houses in the area
1-3 BEDROOM FLOOR PLANS
Key features
Description
Prime Knightsbridge Position and Architectural Distinction
This One Hyde Park apartment is a super exclusive place to live in central London, right between Hyde Park and the fancy shops of Knightsbridge. It's on the fifth floor of Pavilion A, so you get nice views of the courtyard and the city. It feels private but still lets you see what's going on around you. Plus, you can easily walk to Hyde Park, Sloane Street, and Harrods. People know this address as a safe and well-designed place to live.
Rogers Stirk Harbour + Partners designed the building, and the Mandarin Oriental Hotel Group manages it. So, you get hotel-like services but in a private apartment building. This One Hyde Park apartment is part of a famous project known for its strong structure, modern windows, and secure entry. Because of its great design and management, it's a good investment if you want to keep your money safe in central London for a long time.
Interior Specification and Residential Layout
The apartment is about 1,022 square feet, not counting the wine storage and parking. It has a big living room with a dining area, a custom kitchen, a large bedroom with a marble bathroom, a guest bathroom, and a utility room. Nuhu Developments recently redid the inside to be really nice, with climate control, special windows, and updated security. It works well as a main home or just a place to stay when you're in town.
The finishes are well-made and proportional, with custom cabinets, hidden storage, and special lighting. Everything in this One Hyde Park apartment is designed to make the most of the space while keeping a calm feel. If you're looking to buy in Knightsbridge, you'll like the secured parking, personal wine storage, and a layout that's easy to move around in. People buying here usually care about good services and design by smart people, and this place has both.
Services, Amenities and Investment Considerations
Residents get help from a 24-hour concierge and a team of 60 from the Mandarin Oriental, who can do room service, cleaning, maintenance, and drive you around in the house car. The spa area has a private spa, a 21-meter pool, a gym, a squash court, studios, and a screening room. There's also the Serpentine Suite for parties and secure wine storage. Separate elevators for staff and residents make things run smoothly and keep things private.
You're buying the right to live there for about 989 years, and the service charge covers all the nice extras and management. The price is £5,950,000, but it could change. If you know your stuff, you'll look at the service charge, lease, and local rules when you're thinking about buying this property in Westminster. A map, photos, and details about the apartment can help you decide if it's right for you. As an investment, this One Hyde Park apartment is in a safe location, has a well-known brand, and is a unique building.
Disclaimer*Property descriptions, images and related information displayed on this page are based on marketing materials found on the developer's website. 1newhomes does not warrant or accept any responsibility for the accuracy or completeness of the property descriptions or related information provided here, and they do not constitute property particulars.
How to choose a perfect home floor plan: 3 quick tips
Choosing a floor plan might be tricky, but it shouldn't be so. See 3 quick tips below to pick only the right layout for your new home.
Tip 1 — Measure it all
You might already know your desired square footage when choosing a new home. Generally, more bedrooms mean more space, which also drives up the prices.
However, modern developers offer smart floor plans so you can make better use of the space. For instance, a studio with an open floor plan can be much more efficient and affordable than a typical 1-bedroom apartment with a traditional floor plan.
Tip 2 – Go with the flow
Once you have picked one or several layouts, you need to imagine living in the space. Visualise daily activities like laundry or cooking: is it convenient? Do you have enough space?
Online interior design apps that offer 3D visualisation (many of them are free) are time-savers here. Just download the desired floor plan from 1newhomes, upload it to the website you chose, and get a 3D render to visualise living in your new home.
Tip 3 — Do not neglect flexible space
The current lifestyle dictates its own rules. That’s why you need to consider flexible space in your perfect floor plan to have room for a home office or a gym. In addition, be sure to check that your new flat has a lot of natural light. The importance of the latter goes without saying.
A good floor plan means having all you need in a smartly designed space. We are sure our quick tips help you pick only the perfect layout for your new home.

Leave a request and specialists will select the property



_560x376_1d0.jpg)

