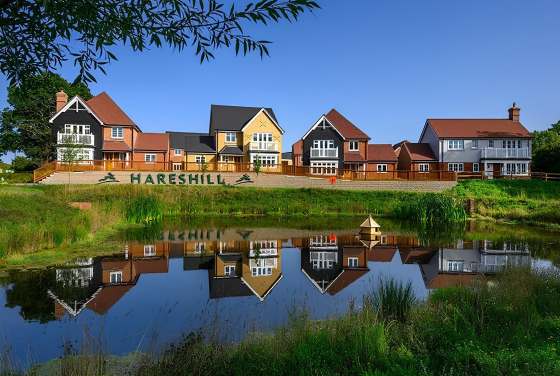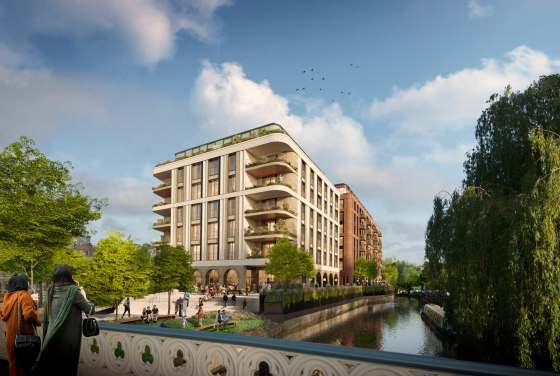
FLOOR PLANS for One Molyneux Street
Molyneux Street, London W1H 5HU – Marylebone
All new homes in this development are sold out. We can help you find a secondary housing option in One Molyneux Street.
One Molyneux Street is sold! 🏠 Look at some similar houses in the area
1-3 BEDROOM FLOOR PLANS
Key features
Description
About One Molyneux Street
Within one of Marylebone’s quiet residential roads you will find One Molyneux Street, a collection of 32 exquisite contemporary apartments set behind a private façade that blends seamlessly into the period surrounds. Beautiful textures and materials have been chosen to reflect the streetscape of this conservation area, with a bespoke buff York handmade long brick complementing the fine Portland Stone window surrounds and metalwork mimicking the Georgian terraces. The building draws on the façade of the typical Marylebone townhouse and updates the silhouette with a subtly contemporary twist.
Behind the private façade residents enjoy a complete luxury experience; secure underground parking, a grand reception lobby, 24hr concierge, and a private residents’ media lounge complement the bespoke luxury design of each home.
Location
Marylebone is a neighbourhood with a village feel, where one of your local shops is Conran’s spectacular concept store. Pick up your weekly groceries at the iconic Selfridges food hall, or take a stroll to St Christopher’s Place for a casual bite to eat and a browse in its boutique shops. Don’t be fooled by its central location though; a close-knit community and the neighbouring vast green spaces of Hyde and Regent’s Parks keep this a quiet village within the city.
Transport accessibility
One Molyneux Street’s central location is ideal for exploring London’s beautiful parks, excellent shopping and far beyond. Just a short walk and you can be at the excellent tube connections of Edgware Road, or the Elizabeth Line (Crossrail) and national rail lines of Paddington which will take you to Heathrow, Oxford and further afield. Its proximity to the A40 also makes leaving London easy even in the comfort of your own car.
Disclaimer*Property descriptions, images and related information displayed on this page are based on marketing materials found on the developer's website. 1newhomes does not warrant or accept any responsibility for the accuracy or completeness of the property descriptions or related information provided here, and they do not constitute property particulars.
How to choose a perfect home floor plan: 3 quick tips
Choosing a floor plan might be tricky, but it shouldn't be so. See 3 quick tips below to pick only the right layout for your new home.
Tip 1 — Measure it all
You might already know your desired square footage when choosing a new home. Generally, more bedrooms mean more space, which also drives up the prices.
However, modern developers offer smart floor plans so you can make better use of the space. For instance, a studio with an open floor plan can be much more efficient and affordable than a typical 1-bedroom apartment with a traditional floor plan.
Tip 2 – Go with the flow
Once you have picked one or several layouts, you need to imagine living in the space. Visualise daily activities like laundry or cooking: is it convenient? Do you have enough space?
Online interior design apps that offer 3D visualisation (many of them are free) are time-savers here. Just download the desired floor plan from 1newhomes, upload it to the website you chose, and get a 3D render to visualise living in your new home.
Tip 3 — Do not neglect flexible space
The current lifestyle dictates its own rules. That’s why you need to consider flexible space in your perfect floor plan to have room for a home office or a gym. In addition, be sure to check that your new flat has a lot of natural light. The importance of the latter goes without saying.
A good floor plan means having all you need in a smartly designed space. We are sure our quick tips help you pick only the perfect layout for your new home.

Leave a request and specialists will select the property



_560x376_1d0.jpg)

