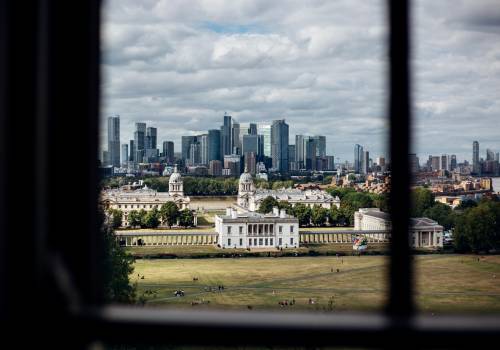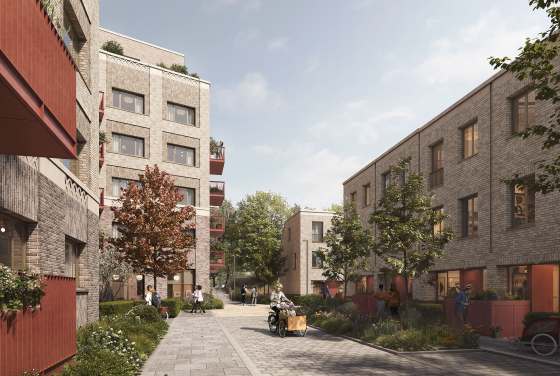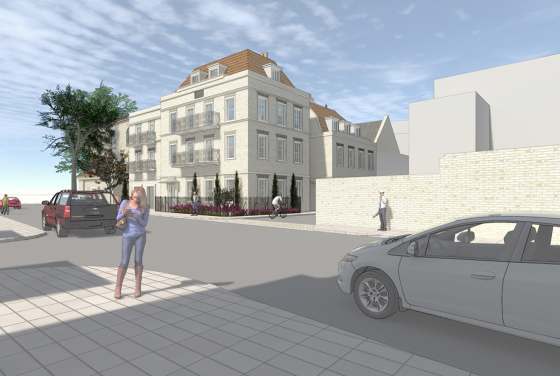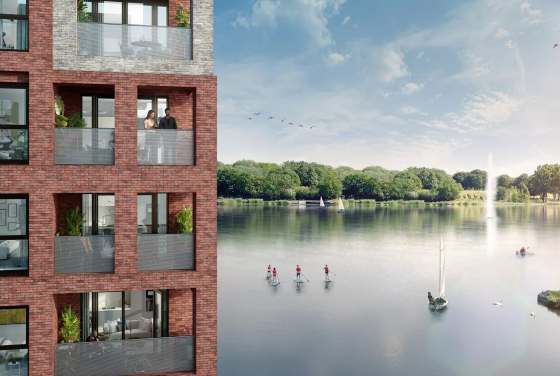ParkSide SE5 0FD sits directly by Burgess Park with Elephant and Castle Underground about 15 minutes away by bus, giving fast Zone 1 access and strong long term value as Walworth continues to benefit from major regeneration.
Mixed tenure with shared ownership in a low rise scheme near multiple primary schools within 800 metres and supermarkets within 650 metres offers data backed appeal for first time buyers seeking affordability plus central London connectivity.
On the edge of Burgess Park.
Properties in this development on 21 February 2026
More information
Key features
What are you looking for?
Step 1 of 6ready to help you

What are you looking for?
Payment options
Features
- One-, two-, and three-bedroom homes beside Burgess Park (Zone 1).
- Partnership between NHG Homes and Southwark Borough Council.
- Options for shared ownership and private sale.
- Seamless access to green space and the future Bakerloo Line extension.
- High-performance design focused on sustainability and livability.
- Urban regeneration embedded in a thoughtful residential setting.
Description
Urban Living Meets Green Space in SE5
ParkSide offers exceptional residences nestled alongside the splendors of Burgess Park. Conceived through cooperation between private interests and local leaders, this ambitious undertaking brings stylish living spaces overlooking verdant vistas. Large windows and considered floor plans maximize natural illumination while framing lush perspectives from each dwelling. Shared amenities and private outdoor areas alike cultivate comfort and cohesion across the community.
Its placement provides residents with direct advantages regarding transportation and lifestyle options. Inhabitants relish ParkSide's offerings thanks to simple access to central London and developing transit zones, including a proposed extension of the Bakerloo line. With Burgess Park at the doorstep, the development combines nearness to green spaces and urban conveniences in equal measure. This blend ensures a high standard of living for individuals and families seeking connection as well as tranquility.
Varied Home Ownership Options
ParkSide presents a malleable ownership model tailored to suit varying financial circumstances. Prospective residents can opt for shared ownership or private purchase to best align with their homebuying aims. The range of unit styles and dimensions accommodates first-time buyers, growing families, and downsizers in search of spaces fitting modern lives. Details on availability remain sparse as this stage remains marked "coming soon," but intrigued persons can request more information.
To assist potential residents in assessing their choices, ParkSide supplies detailed resources like a map exhibiting proximity to local amenities and transportation infrastructure, alongside a photo collection showcasing design intent and the surrounding environment. Buyers can also view forthcoming floor plans and specifications to comprehend space iterations and finishes. While final price structures are yet to be publicized, affordability is expected through shared ownership and the area’s mixed tenure goals.
Sustainable Design and Community Integration
ParkSide aligns with wider urban regeneration ambitions for Walworth, laying the foundation for renewed local pride and value maintenance. Sustainable design techniques such as energy-efficient building materials, well-insulated walls, and double-paned windows contribute to environmental performance and long-term savings for inhabitants. The design strategy emphasizes human-scale architecture and livability while complementing the area's historic character and existing infrastructure.
This development contributes to social and economic uplift by providing high-quality homes that balance affordability with durability. Promoting inclusivity, ParkSide supports a range of ownership paths and caters to a diverse buyer profile. With direct park access, thoughtful design, and civic partnership, this project strengthens the social fabric through new housing that resonates with local needs and future ambition.
Disclaimer*Property descriptions, images and related information displayed on this page are based on marketing materials found on the developer's website. 1newhomes does not warrant or accept any responsibility for the accuracy or completeness of the property descriptions or related information provided here and they do not constitute property particulars.
Buying an apartment in London – How much ROI and profit can it bring in 5 years?
capital
Local area map
Public Facilities
Neighbourhood around ParkSide

About South East London
South East London is a large part of the capital, comprising boroughs like Bexley, Lewisham, and Greenwich. Thus, someone might call it an area of contrasts or a diverse and multicultural destination. From riverside lifestyle to quirky dining options, South East London is somewhat a perfect mix of unmatchable things. Read on to discover the culture and history of Greenwich, the edgy lifestyle of Lewisham, and the splendid diners of Bermondsey. More about South East London →Sales office

Learn more
Developer
Similar homes you may like
Developer offers
FAQs about ParkSide
Property Details
Prices
Amenities

Leave a request and specialists will select the property









