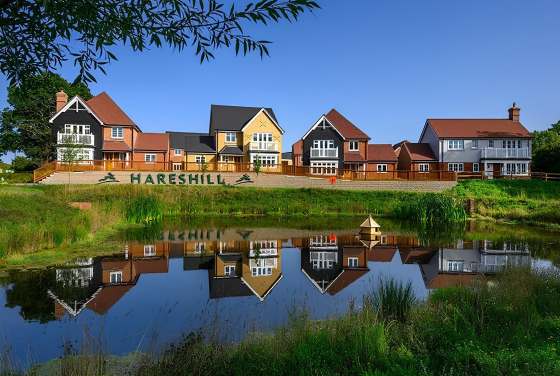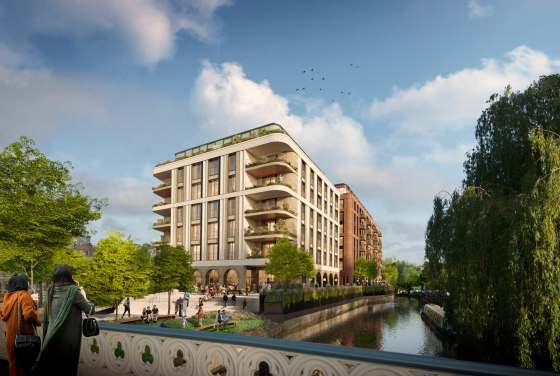
FLOOR PLANS for Royal Wharf (Marco Polo)
North Woolwich Road, London E16 1TD – Royal Docks
All new homes in this development are sold out. We can help you find a secondary housing option in Royal Wharf (Marco Polo).
Royal Wharf (Marco Polo) is sold! 🏠 Look at some similar houses in the area
1-3 BEDROOM FLOOR PLANS
Key features
Description
Royal Wharf is an exciting mixed development located in East London’s Royal Docks, with a massive land size of 40-acre. Oxley Holdings plan to develop this area into 3,385 homes, which consist of residential units, commercial, retail, leisure and educational facilities, creating an entirely new and vibrant district for London. Upon completion of this massive project, it is estimated that around 10,000 people will live in the Royal Wharf Area. It is the largest London development opportunity to come to market since Battersea Power Station. The ambition at Royal Wharf is to create London’s next great estate, a successor to the districts that have for centuries given the capital its world-famous character. The development of Royal Wharf will led by Oxley Holdings Limited – a SGX listed developer based in Singapore. The master plan and buildings at Royal Wharf have been designed by an internationally renowned team of designers led by Glenn Howells Architect.
Royal Wharf London is strategically located near to an upcoming Crossrail station, which will be completed in 2018. With this Crossrail station, Royal Wharf is merely 8 mins to key location in Zone 1, bring it closer to Prime Central London. It is also well served by international connections from London City Airport and boat links from a proposed brand new pier. Since the transformation of Canary Wharf into one of Europe’s most powerful business districts, London’s centre of gravity has been moving east, a shift recently consolidated with success of the 2012 Olympics. A brand new riverside district in the form of Royal Wharf will consolidate London’s dramatic east-facing reinvention.
Key Facts
- Land area: 40 acres
- Residential: 3,385 apartments and homes
- Commercial: 11,150 sq m of retail and business use
- Amenities: Concierge Service, gym/swimming pool, landscaped park and riverside walk
- Status: Under construction
The ClubHouse
- 25 metre Swimming Pool
- Hydrotherapy Pool
- Sauna, Steam Room, Jacuzzi, Experience Shower
- Outdoor gym facilities
- 20,000 sq ft of Leisure Space
- Light and airy indoor centre
- Refreshment and social and relaxing area
- Outdoor Gym Facilities
- State of the art exercise equipment
- Personal Training Assessment Hub
*Property descriptions, images and related information displayed on this page are based on marketing materials found on the developer's website. 1newhomes does not warrant or accept any responsibility for the accuracy or completeness of the property descriptions or related information provided here, and they do not constitute property particulars.
How to choose a perfect home floor plan: 3 quick tips
Choosing a floor plan might be tricky, but it shouldn't be so. See 3 quick tips below to pick only the right layout for your new home.
Tip 1 — Measure it all
You might already know your desired square footage when choosing a new home. Generally, more bedrooms mean more space, which also drives up the prices.
However, modern developers offer smart floor plans so you can make better use of the space. For instance, a studio with an open floor plan can be much more efficient and affordable than a typical 1-bedroom apartment with a traditional floor plan.
Tip 2 – Go with the flow
Once you have picked one or several layouts, you need to imagine living in the space. Visualise daily activities like laundry or cooking: is it convenient? Do you have enough space?
Online interior design apps that offer 3D visualisation (many of them are free) are time-savers here. Just download the desired floor plan from 1newhomes, upload it to the website you chose, and get a 3D render to visualise living in your new home.
Tip 3 — Do not neglect flexible space
The current lifestyle dictates its own rules. That’s why you need to consider flexible space in your perfect floor plan to have room for a home office or a gym. In addition, be sure to check that your new flat has a lot of natural light. The importance of the latter goes without saying.
A good floor plan means having all you need in a smartly designed space. We are sure our quick tips help you pick only the perfect layout for your new home.

Leave a request and specialists will select the property


_560x376_1d0.jpg)


