All new homes in this development are sold out. We can help you find a secondary housing option in Royal Wharf (Marco Polo).
Royal Wharf (Marco Polo) is sold! 🏠 Look at some similar houses in the area
More information
Key features
What are you looking for?
Step 1 of 6ready to help you

What are you looking for?
Payment options
Features
Build
- Main structure: reinforced concrete frame on reinforced concrete piled foundations.
- Building envelope: external wall with quality brick finish and/or cladding system.
- Floors: reinforced concrete slab with appropriate floor finishes (see flooring).
- Roof: high performance membrane with bio roofs (subject to plot).
- Windows: double glazed windows and doors including opening lights (subject to plot and apartment) with a durable finish.
- Stairs: in-situ or pre-cast concrete stairs with steel balustrades in common areas.
- Party wall: party walls constructed from metal studwork finished on both sides with sound resistant plasterboard and acoustic insulation between, or structural concrete faced with plasterboard on both sides. Internal walls constructed from metal studwork or modern timber panels with plasterboard on each side and acoustic insulation where detailed.
- Balconies: where applicable painted steel projecting balconies with painted steel vertical rails and handrails or Glass protection panels (subject to plot). Juliette balconies will be formed from either painted vertical steel bars or glass (subject to apartment). All projecting balconies have deck finish.
- Ceilings: suspended flat plasterboard ceilings throughout.
- Flooring: engineered oak floor boarding to hall, living area and kitchen. Matt grey ceramic floor tiles to bathrooms, en-suites and shower rooms. Fitted carpets to bedrooms. Flooring: Townhouse, as above and diamond pattern feature ceramic tile to floor entrance lobby (where shown on floor plans).
- Note: main structure, building envelope, floors, roof, windows, stairs, walls and balconies to Townhouses may vary due to different form of construction technique employed such as modern timber frame.
Services
- Heating and hot water: metered system provides heating and hot water from the development’s central plant. Centralised wet heating system throughout.
- Electrics: energy efficient lighting in kitchen, hall, bathroom, shower room and en-suite, where appropriate. Switch plates and sockets in accordance with IEE regulations. TV / FM and telephone points for broadband internet access in living room and master bedroom; communal satellite dish with connection points in living room and master bedroom.
(Purchasers are responsible for their own connections and related charges for cost of services). Smoke / heat detectors fitted as standard. - Management and security: management and security services located in the central estate management office. Video entry phone system connected to main entrance door. External CCTV system provided.
- Parking: limited car parking at extra cost and subject to availability.
- Elevators: elevators serve all floors.
- External: ground-level areas laid out and finished with a combination of architect-designed hard and soft landscaping with feature lighting.
DOWNLOAD BROCHURE
Interior design
We’ve carefully considered the layout of each studio, apartment and townhouse, to maximise the flexibility, individuality and personality of their owner. Recognising the importance of light and space, we’ve focussed on river and garden views with expansive windows.
Specifications
Decoration: all internal walls painted with warm white washable emulsion, skirting and door frames painted with warm white eggshell paint finishes.
Kitchens: suites, 1, 2 & 3 bedroom apartments composite stone worktops fitted with undermounted stainless steel sink with contemporary deck mounted stainless steel taps. Feature tiled splashbacks. Integrated appliances, comprising Siemens combination stainless steel multifunction electric oven, Siemens touch control ceramic hob, and integrated extractor hood, fridge freezer, and dishwasher. Combined washing machine / tumble dryer located in separate utility cupboard where appropriate. Fitted modular design kitchen units in high gloss finish. Kitchens: Townhouse Bespoke island unit with composite stone worktop (where shown on plans).
Bathrooms: fitted with white enamel bath with chrome finish mixer. Contemporary wall mounted shower and glass bath screen. White ceramic close coupled floor mounted WC. White ceramic wash basin, with chrome lever mixer tap. Bespoke wall mounted mirror finished cabinet in all bathrooms. Chrome finish heated towel rail. Ceramic tiles to bathroom with feature tiles to shower / bath area. Matt finish floor tiles.
Shower rooms: specification as bathroom but fitted with white shower tray, thermostatic wall mounted shower with glass shower screen.
Kitchen
Oven
- Product: Single electric fan-forced oven.
- Location: All apartments kitchen.
Hob
- Product: Electric hob with stainless steel and black finish.
- Location: All apartment kitchens.
Integrated dishwasher
- Product: Fully integrated fridge freezer.
- Location: All apartment kitchens.
Integrated fridge freezer
- Product: Fully integrated fridge freezer.
- Location: All apartment kitchens.
Deck mounted kitchen sink mixer
- Product: Contemporary style deck mounted sink mixer tap.
- Finish: Chrome finish.
- Location: Deck mounted to all apartment kitchen work tops.
Kitchen extractor
- Product: Concealed extractor fan.
- Finish: Stainless steel.
- Location: All apartment kitchens.
Kitchen sink
- Product: Stainless steel undermounted sink.
- Finish: Stainless steel.
- Location: All apartment kitchens.
Washing machine
- Product: Washer Dryer.
- Location: Located in either the utility cupboard or kitchen
Bathroom
Deck mounted basin mixer
- Product: Contemporary style deck mounted taps.
- Finish: Polished chrome.
- Location: All apartment bathrooms.
Bath mixer
- Product: Contemporary style bath mixes.
- Finish: Polished chrome.
- Location: 1, 2 and 3 bedroom apartment bathrooms.
Wall mounted shower set
- Product: Contemporary style shower set.
- Finish: Polished chrome.
- Location: All apartment bathrooms.
Heated towel rail
- Product: Contemporary style heated ladder towel rail.
- Finish: Polished chrome.
- Location: All apartment bathrooms.
WC
- Product: Close coupled floor mounted WC.
- Finish: Glazed sanitary glaze porcelain.
- Location: All apartment bathrooms.
Washbasin
- Product: Wall hung white ceramic washbasin.
- Finish: Glazed white.
- Location: All apartment bathrooms.
Integrated bath
- Product name: Built in bath.
- Finish: White.
- Location: 1, 2 and 3 bedroom apartment bathrooms.
Shower tray
- Product name: High Quality solid cast or acrylic shower tray.
- Location: All en-suite and suite shower rooms.
Wall mounted cabinet
- Product: Bespoke mirrored wall mounted cabinet.
- Finish: Mirrored.
- Location: All apartment bathrooms.
Site Plan
The site has planning consent for a 363,000 sqm development, with 3,385 homes, a new school, shops (5,000 m2), offices (15,000 m2) and riverside restaurants, catering for a population that is estimated to reach 10,000 by completion.
Description
Royal Wharf is an exciting mixed development located in East London’s Royal Docks, with a massive land size of 40-acre. Oxley Holdings plan to develop this area into 3,385 homes, which consist of residential units, commercial, retail, leisure and educational facilities, creating an entirely new and vibrant district for London. Upon completion of this massive project, it is estimated that around 10,000 people will live in the Royal Wharf Area. It is the largest London development opportunity to come to market since Battersea Power Station. The ambition at Royal Wharf is to create London’s next great estate, a successor to the districts that have for centuries given the capital its world-famous character. The development of Royal Wharf will led by Oxley Holdings Limited – a SGX listed developer based in Singapore. The master plan and buildings at Royal Wharf have been designed by an internationally renowned team of designers led by Glenn Howells Architect.
Royal Wharf London is strategically located near to an upcoming Crossrail station, which will be completed in 2018. With this Crossrail station, Royal Wharf is merely 8 mins to key location in Zone 1, bring it closer to Prime Central London. It is also well served by international connections from London City Airport and boat links from a proposed brand new pier. Since the transformation of Canary Wharf into one of Europe’s most powerful business districts, London’s centre of gravity has been moving east, a shift recently consolidated with success of the 2012 Olympics. A brand new riverside district in the form of Royal Wharf will consolidate London’s dramatic east-facing reinvention.
Key Facts
- Land area: 40 acres
- Residential: 3,385 apartments and homes
- Commercial: 11,150 sq m of retail and business use
- Amenities: Concierge Service, gym/swimming pool, landscaped park and riverside walk
- Status: Under construction
The ClubHouse
- 25 metre Swimming Pool
- Hydrotherapy Pool
- Sauna, Steam Room, Jacuzzi, Experience Shower
- Outdoor gym facilities
- 20,000 sq ft of Leisure Space
- Light and airy indoor centre
- Refreshment and social and relaxing area
- Outdoor Gym Facilities
- State of the art exercise equipment
- Personal Training Assessment Hub
*Property descriptions, images and related information displayed on this page are based on marketing materials found on the developer's website. 1newhomes does not warrant or accept any responsibility for the accuracy or completeness of the property descriptions or related information provided here and they do not constitute property particulars.
Price trends for Royal Wharf (Marco Polo)
Buying an apartment in London – How much ROI and profit can it bring in 5 years?
capital
Local area map
Public Facilities
AutoScore Ranking
We have created an automatic ranking system for new-build homes in London based on several critical features around the development, like schools, parks, and transport infrastructure.
We have developed this new analytical tool to calculate the scores based on the location data. Note that AutoScore values are not set by us or anyone else – everything happens automatically.
Neighbourhood around Royal Wharf (Marco Polo)

About East London
East London, home to the many most sought-after neighbourhoods in the capital, is often called a paradox. It is an area where the modern age meets history, and people of different incomes, interests, and believes perfectly live together. More about East London →Sales office

Learn more
Latest news
JUST LAUNCHED. THE LESLIE
Apartments immersed in nature with sweeping verdant park views set against a backdrop towards the iconic O2, River Thames and Canary Wharf skyline.
Prices from £451,000.
3-bedroom from £850000
Last apartments on sale. Leave an application and we will tell you about available apartments for sale.
Register your interest on this website to be the first to know about the best offers.
Floor plans for Royal Wharf (Marco Polo)
Video tour for Royal Wharf (Marco Polo)
Similar homes you may like
Developer offers
FAQs about Royal Wharf (Marco Polo)
Property Details
Prices
Amenities

Leave a request and specialists will select the property



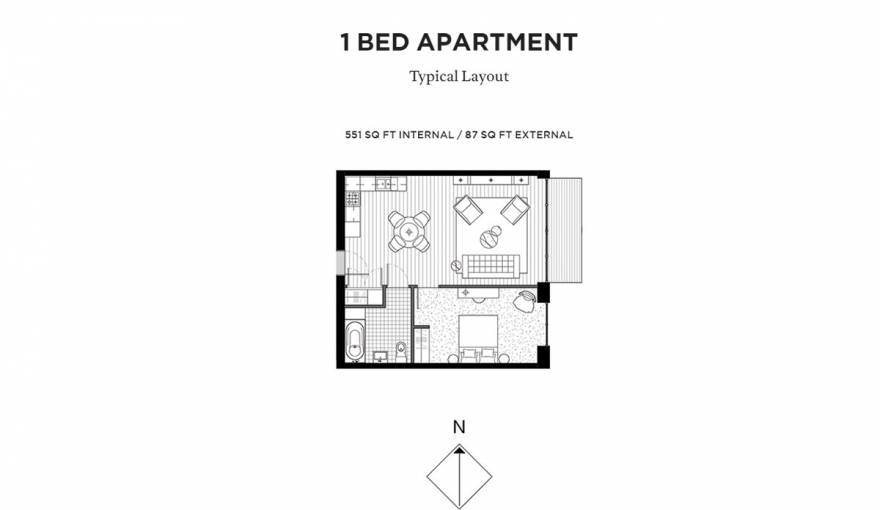
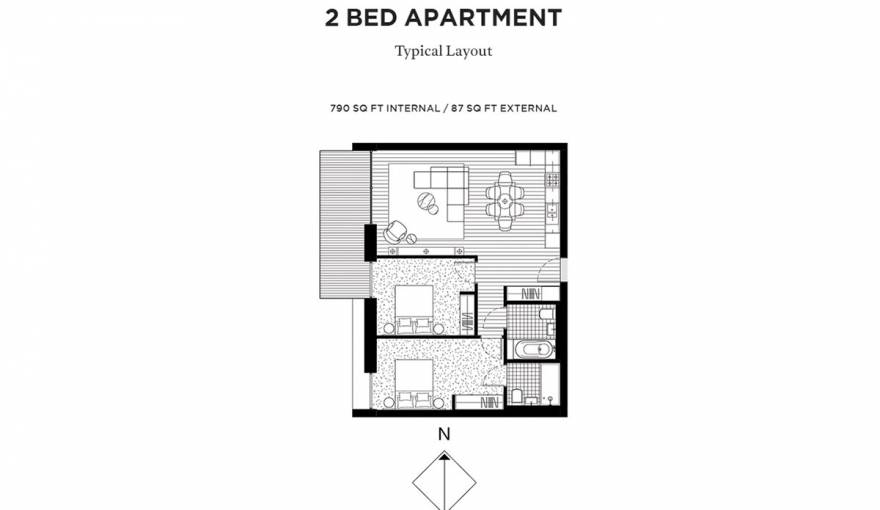
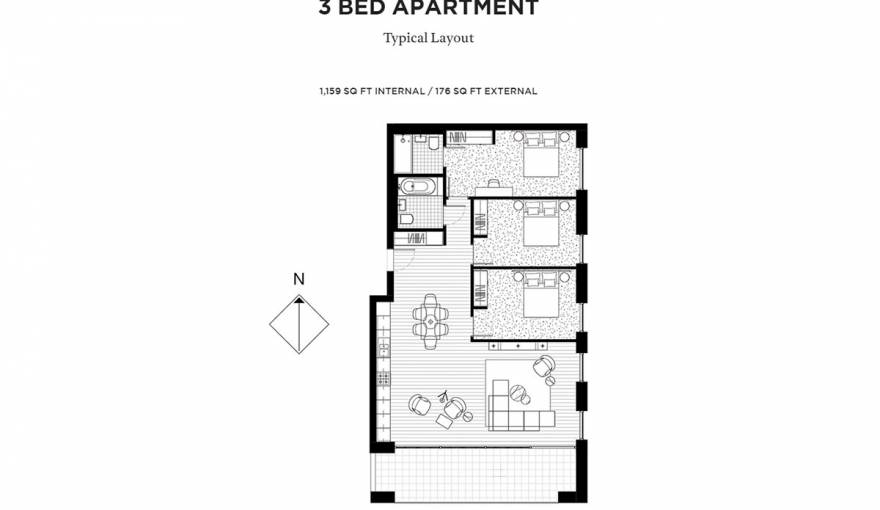
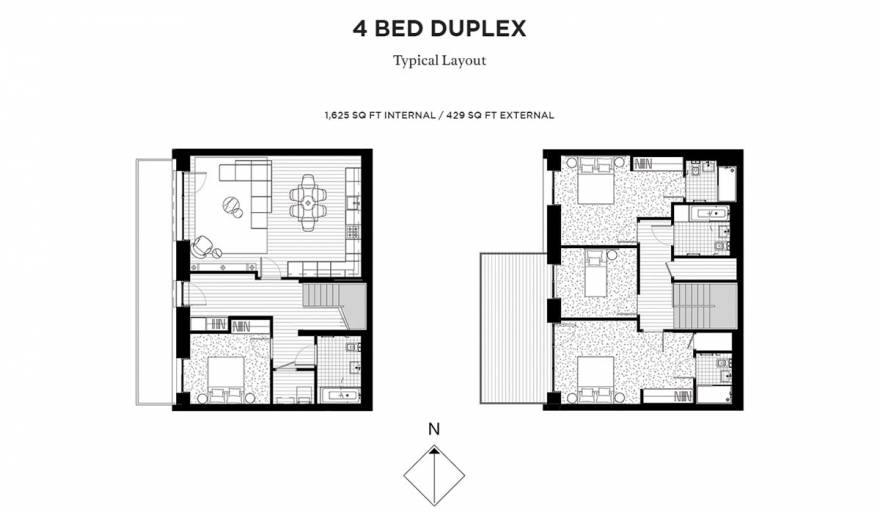
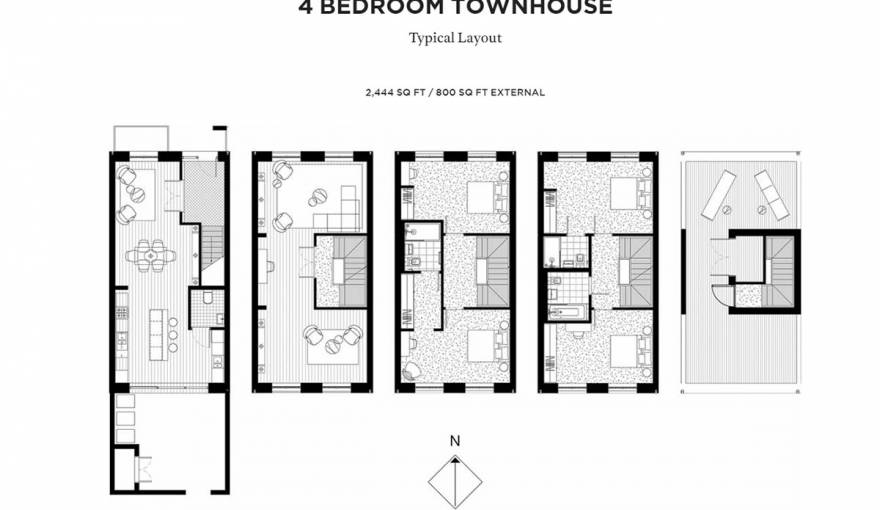
_560x376_1d0.jpg)


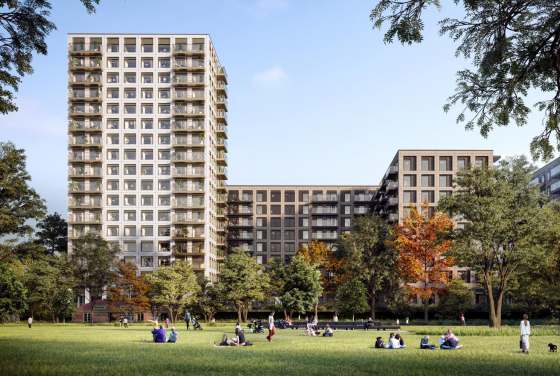


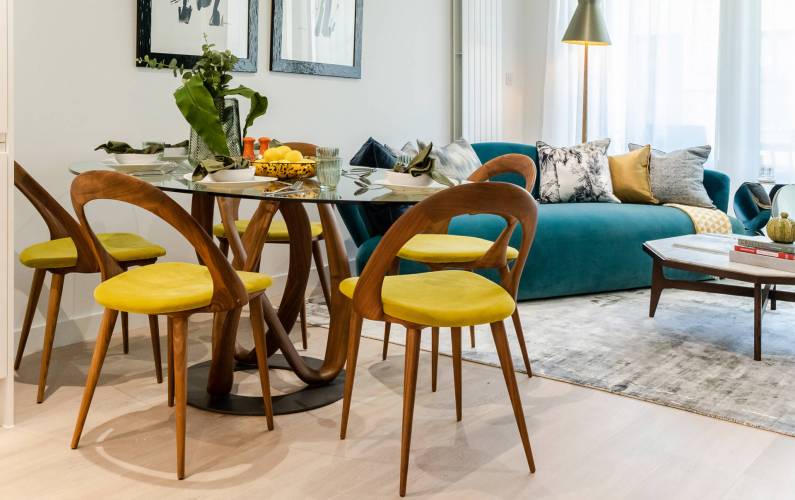
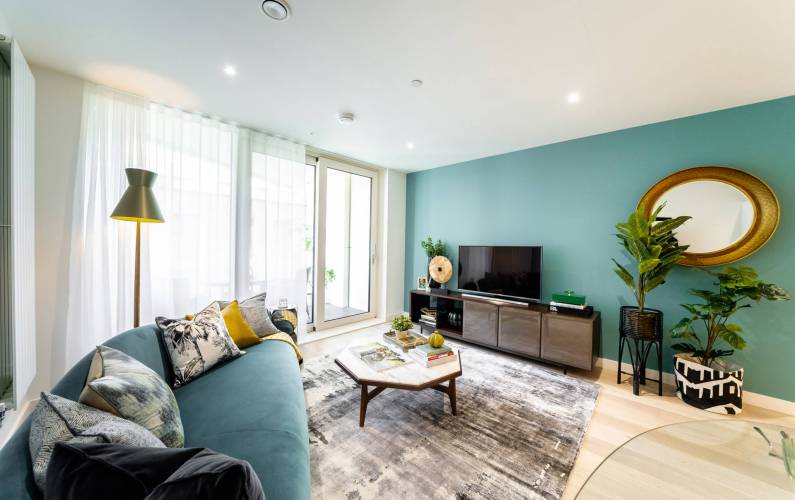
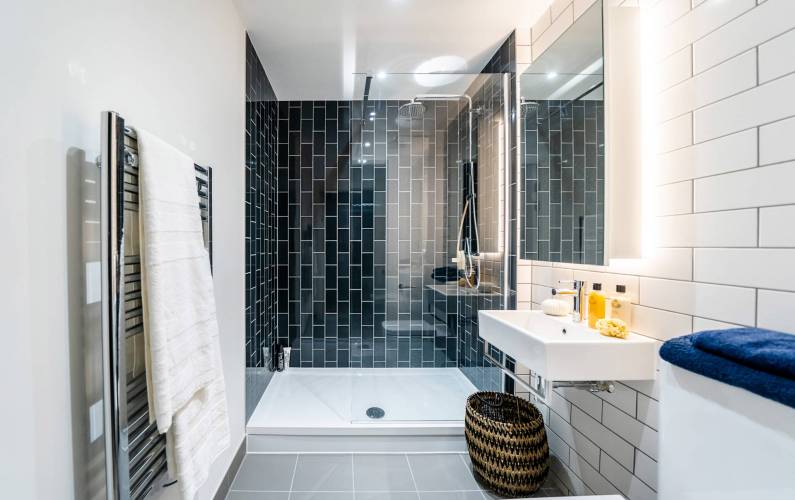
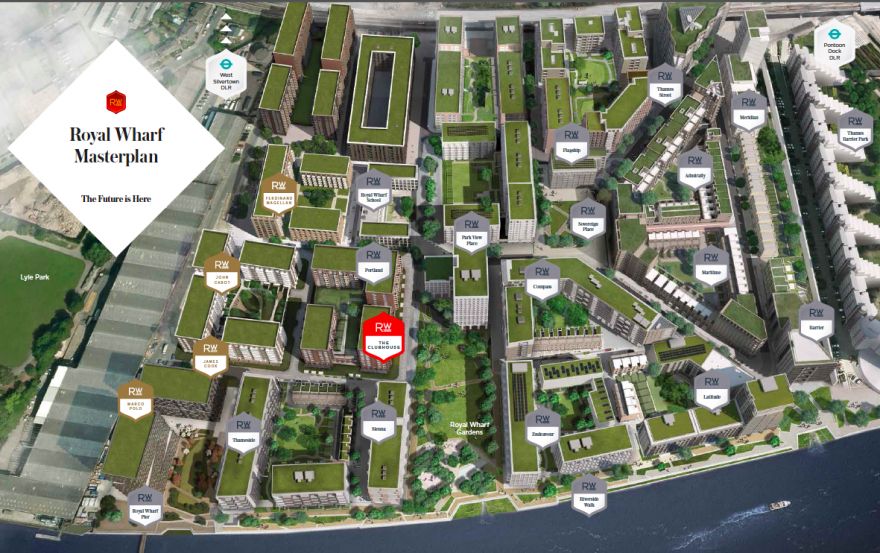
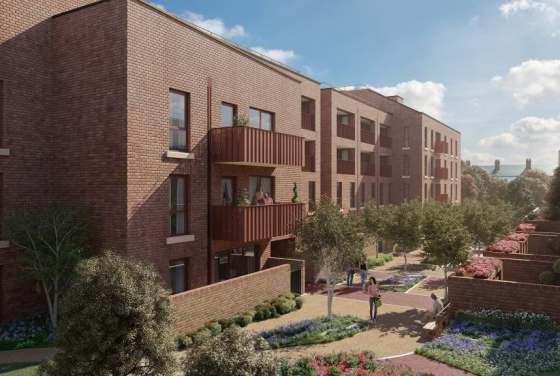

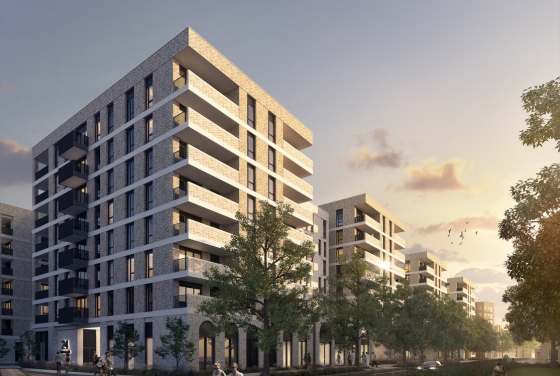
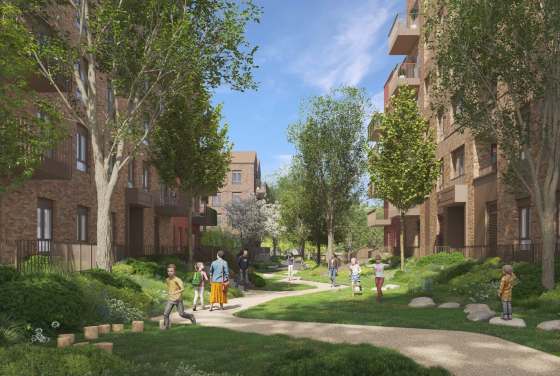


_560x376_1d0.jpg)