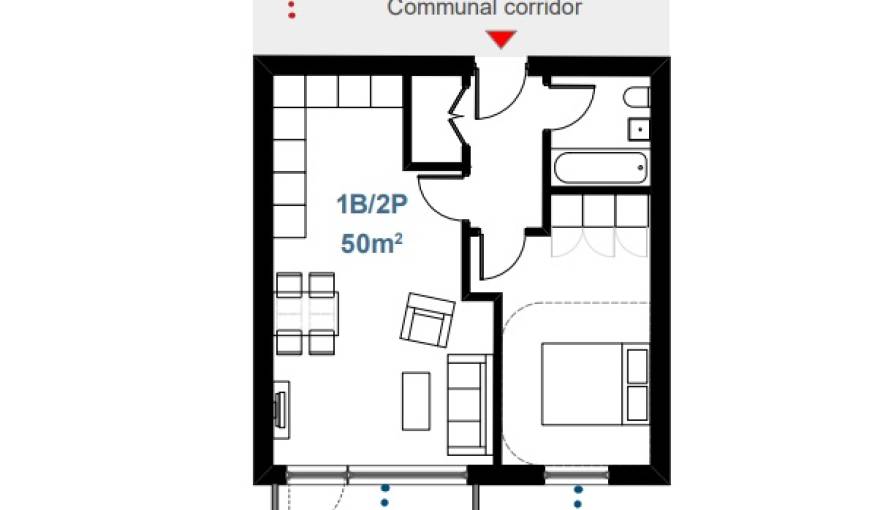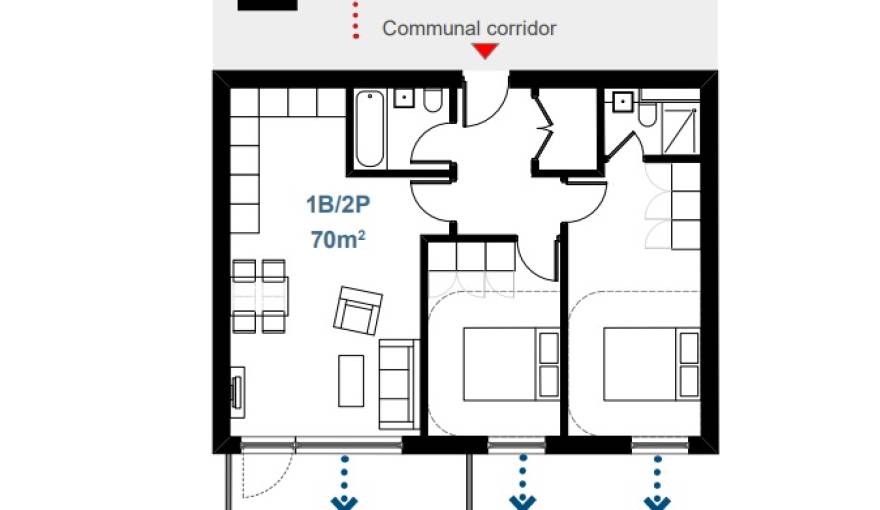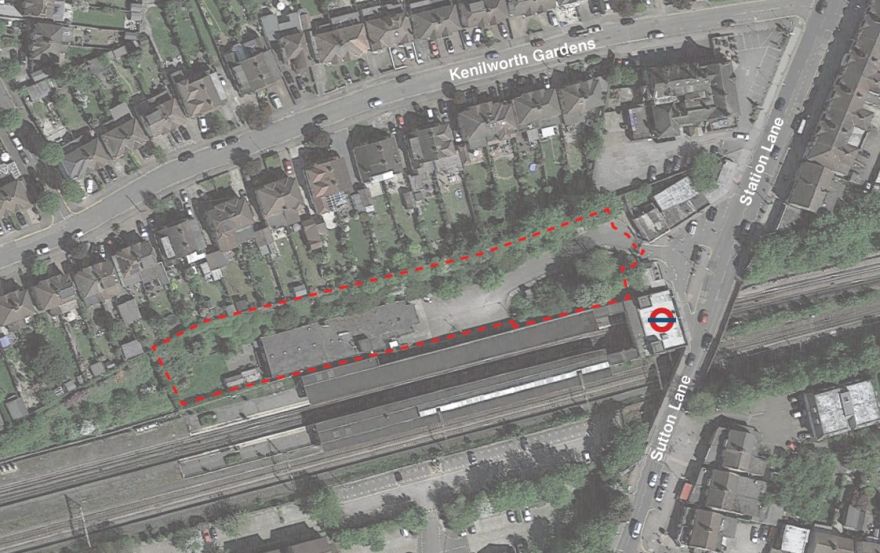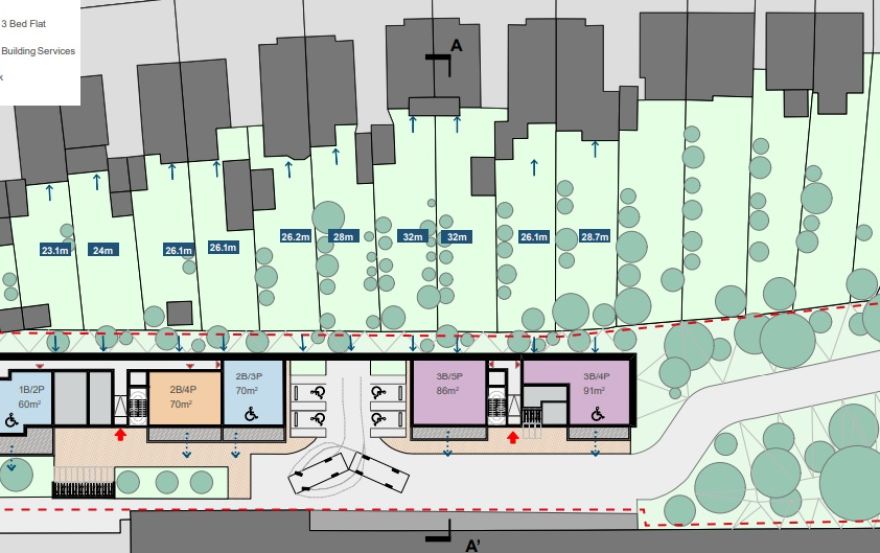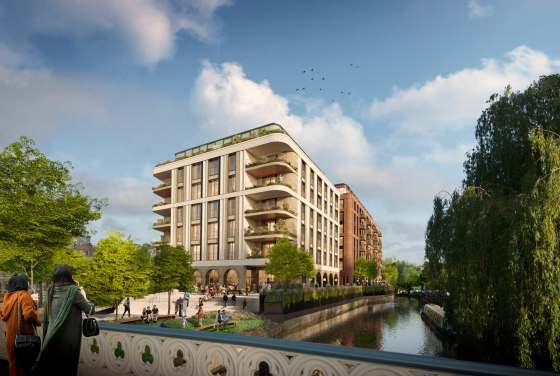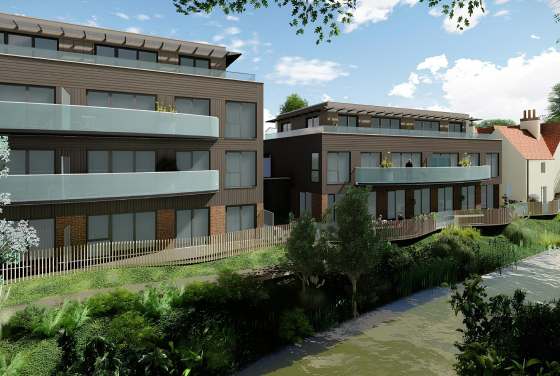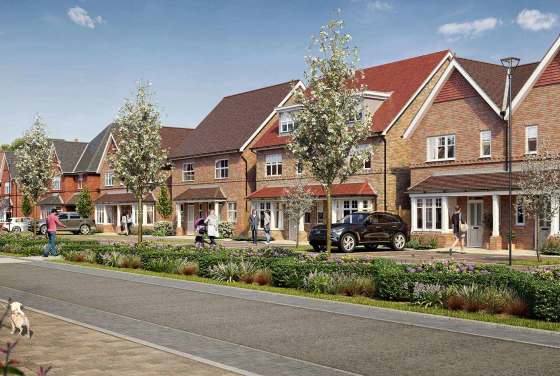34 one to three bedroom flats at 168 Station Lane, RM12, in the London Borough of Havering, directly beside Hornchurch Underground Station (about 80 metres), give fast District line access across Zone 6 with no reliance on cars.
All southeast facing homes (circa 50–86 sq m) meet London Housing Design Guide, in a 0.35 hectare car free scheme with only 4 disabled bays and 65 cycle spaces, near Sainsbury’s Local at 284 metres and Suttons Primary School at 696 metres.
The project includes DDA compliant apartments on the first floor (suitable for low mobility residents).
Properties in this development on 26 February 2026
More information
Key features
What are you looking for?
Step 1 of 6ready to help you

What are you looking for?
Payment options
Features
- Up to 34 new homes designed to London Housing Design Guide standards.
- One-, two-, and three-bedroom units including DDA-compliant homes.
- Southeast-facing balconies for maximum sunlight.
- High PTAL rating for excellent transport links.
- Privacy-focused design with screened communal corridors.
- Perforated metal panels and detailed brickwork for modern appearance.
- Landscaped buffers and ground-level amenity areas.
- Secure cycle storage (65 spaces) and 4 disabled parking bays.
- Enhanced approach to Hornchurch underground station.
- Future inclusion of affordable housing to support community needs.
Site Plan
Description
Boutique Residential Development in Hornchurch, London Borough of Havering
Strategically positioned directly adjacent to Hornchurch subway station, the proposed redevelopment at 168 Station Lane presents a rare opportunity to thoughtfully transform an underused plot into an inventively designed residential enclave.
Developed by Caerus Developments and Passion Property Group, the project will introduce 34 innovative new homes, carefully integrated with care and respect into the area's urban fabric while offering seclusion, access, and architectural distinction.
Spanning 0.35 hectares, this residential development will comprise one-, two-, and three-bedroom flats arranged imaginatively. The homes are organized creatively in two discrete blocks to reduce the building mass and maintain considerate separation from existing properties.
All homes will face southeast, ensuring natural daylight, while communal circulation areas will be screened tactfully with perforated metal panels for privacy. Including disability-friendly homes on the ground floor further enhances accessibility and comfort for all residents.
Design Quality and Integration with the Local Context
The design reflects mindfully the neighborhood's established character, balancing contemporary finishes with traditional materials.
Red and light brick facades will be combined ingeniously with aluminum-framed windows, projected balconies, and perforated metal screens to create a cohesive and modern appearance. Brick detailing and glazed elements at entry points provide additional aesthetic value and help define access to the buildings thoughtfully.
The development benefits from excellent public transport connectivity, supported by a PTAL score of 4 (rising to 5), making it suitable for a car-free concept. Only four dedicated disabled parking bays will be included, complemented by 65 secure cycle parking spaces.
Soft landscaping and green buffers along the northern boundary enhance privacy for neighboring properties and introduce new amenity space for residents inventively.
Interior Specifications and Building Layout
All units adhere to London Housing Design Guide standards, offering efficient layouts and generous glazing. Each flat will feature a combined kitchen and living area, modern finishes, and private balconies facing the railway. The internal communal corridors will be acoustically treated and visually shielded to address noise and privacy concerns from adjacent properties considerately.
Disclaimer*Property descriptions, images and related information displayed on this page are based on marketing materials found on the developer's website. 1newhomes does not warrant or accept any responsibility for the accuracy or completeness of the property descriptions or related information provided here and they do not constitute property particulars.
Buying an apartment in London – How much ROI and profit can it bring in 5 years?
capital
Local area map
Public Facilities
Sales office

Learn more
Floor plans for Station Lane
Developer
Similar homes you may like
FAQs about Station Lane
Property Details
Prices
Amenities

Leave a request and specialists will select the property



