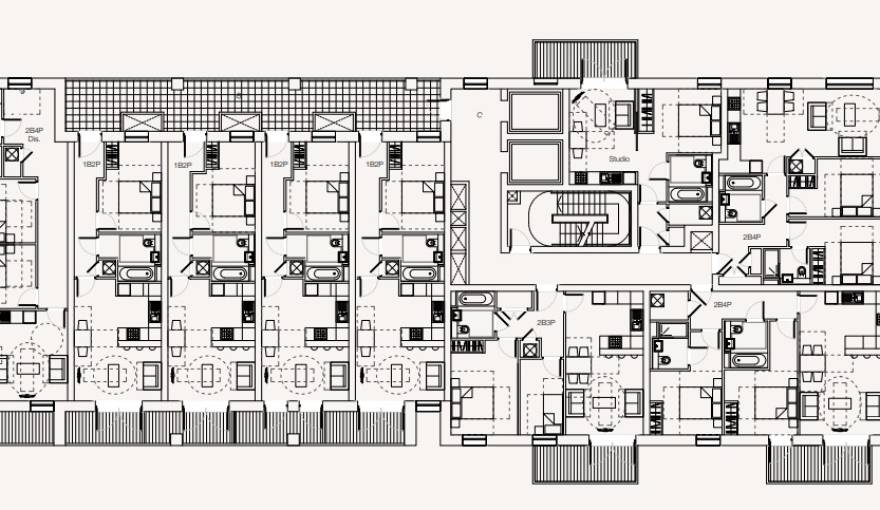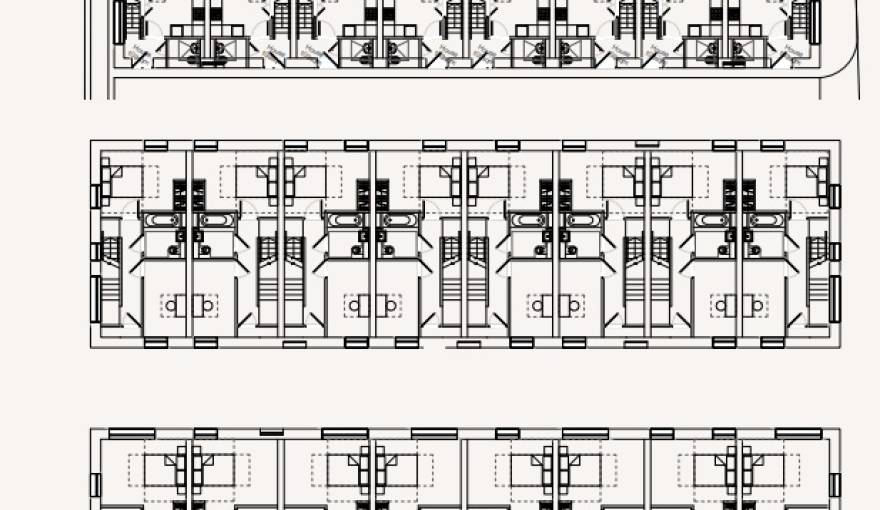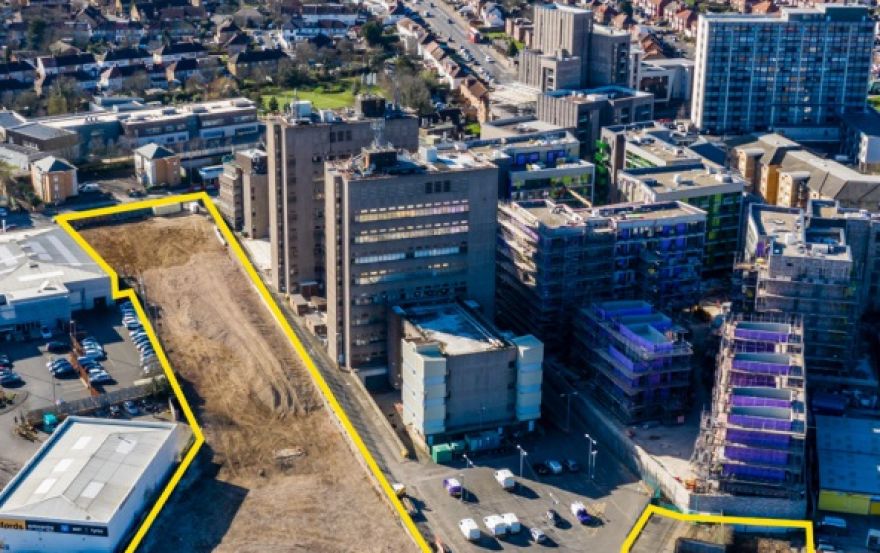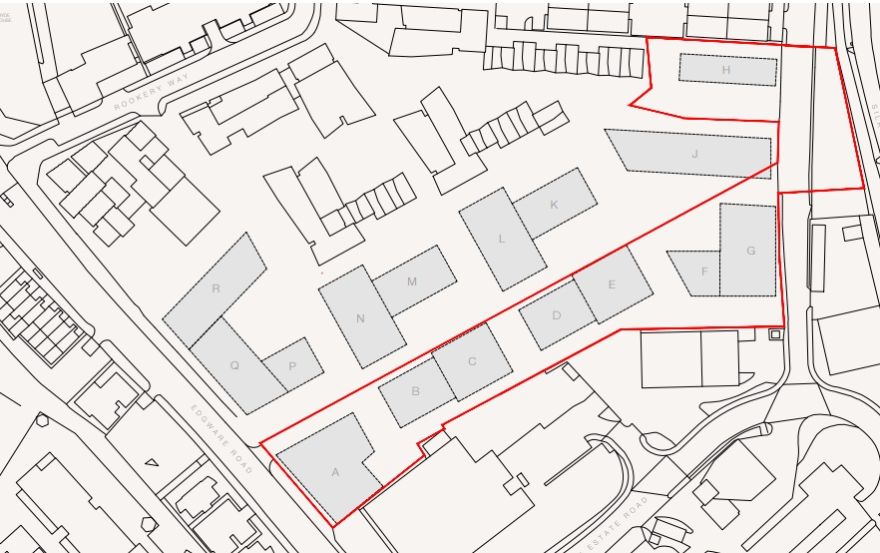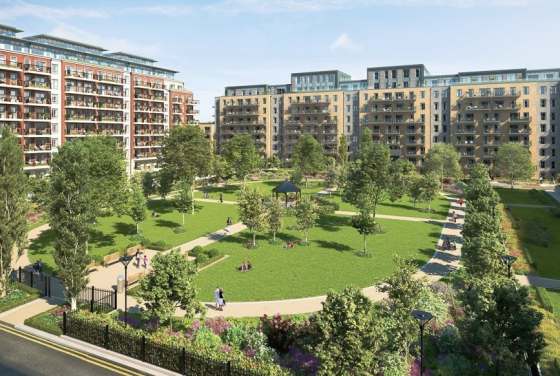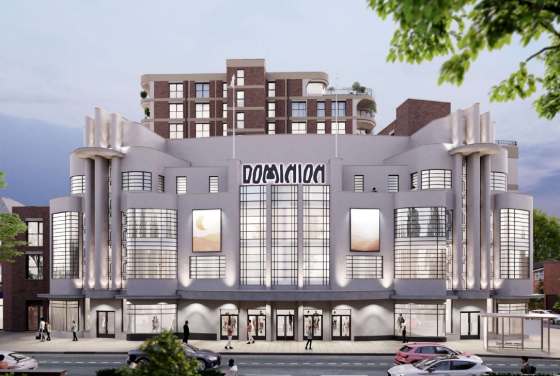The Hyde Electrical Works, NW9 delivers 244 homes (up to 354 later) 800 m from Hendon station, 1.6 km from Brent Cross regeneration, with 101 parking spaces and 370 cycle spaces, creating strong long term value in a major growth corridor.
159 private units plus 85 intermediate and affordable homes on a 1.02 hectare cleared site, 400 m to Sainsbury’s and Bang Bang Food Hall, with M1, A41 and A406 access, offer investors a low risk entry to a transforming Hendon and Colindale market.
Properties in this development on 28 February 2026
More information
Key features
What are you looking for?
Step 1 of 6ready to help you

What are you looking for?
Payment options
Features
- Prime 1.02-hectare freehold site with vacant possession.
- Approved for 244 homes, with potential to expand to 354 units.
- Excellent transport links: 800m to Hendon Station and close to the M1 and A406.
- Located within three key regeneration zones in north-west London.
- Strong local amenities: Sainsbury’s, Brent Cross, and Bang Bang Oriental.
- Mixed tenure offering: private, intermediate, and affordable rented housing.
- 193 sq m of flexible commercial space.
- Planning in place with feasibility for further residential expansion.
- Fully cleared and remediated site, ready for development.
- For sale with map, photo gallery, and price details available on request.
DOWNLOAD BROCHURE
Site Plan
Description
The Hyde Electrical Works is a significant residential development site in Hendon, Northwest London. Located on Edgware Road (A5), the property gains from its proximity within a rapidly emerging area. Bordered by regeneration zones such as Brent Cross, Cricklewood, and Colindale, this area of the capital is benefiting from long-term investment from both the public and private sectors. With Hendon Station just 800 m from the site, it has excellent rail access to King’s Cross, City Thameslink, and West Hampstead, as well as Northern Line services just a short distance away at Colindale and Hendon Central.
The scheme is located 1.6 km from the upgraded Brent Cross Shopping Centre which will benefit from a significant regeneration and expansion with new retail, leisure, and transport facilities. Local amenities are available 100 meters away, including Sainsbury’s and the popular Bang Bang Oriental Food Hall. Transport Within easy reach is the M1, A406, and A41, with Heathrow Airport 17 km to the southwest. This convenient yet developing urban center makes Hyde Electrical Works an ideal destination for prospective homeowners and investors.
The 1.02 hectares (2.52 acres) site has already been cleared and remediated. Planning Full planning permission has been obtained for Phase 1 of a comprehensive master plan. This will involve the creation of 244 new homes, including private apartments, duplexes and houses, and intermediate (eligible for First Dibs), and affordable rented homes. In total 159 private homes have been consented to, providing 9,720 sq m of residential floor space. There are a further 77 intermediate homes and 8 affordable rented units, with the number of units to be sold on the private market rising to 15,482 sq m in 244 units.
The development comprises 193 sq m of flexible commercial space for multiple-use classes. Further stages of the development could push total housing capacity up to 354 units, subject to additional consent. Existing building heights are between 3 and 17 storeys and a feasibility study has been completed confirming further massing is possible. The site plan has been designed to combine residential character with enhancements to the public realm at a density level appropriate for the area.
A residential mix of intense crowding and careful city-making. Inside, plans welcome a mix of units from studios to 4-bed homes, to suit investors and long-term dwellers. The proposal also includes 101 car parking and 370 cycle spaces. The master-planned landscape, shared spaces, and circulatory paths are all well-considered by the design team to create a connected and pleasing place to live.
With the site cleared and planning consent in place, this is a low-risk development opportunity. The area’s infrastructure, expanding facilities, and regeneration give it long-term appeal. The scheme is consistent with extant development plans and assists in the delivery of private and affordable homes, in this sense, it offers public benefit.
Disclaimer*Property descriptions, images and related information displayed on this page are based on marketing materials found on the developer's website. 1newhomes does not warrant or accept any responsibility for the accuracy or completeness of the property descriptions or related information provided here and they do not constitute property particulars.
Buying an apartment in London – How much ROI and profit can it bring in 5 years?
capital
Local area map
Public Facilities
Neighbourhood around The Hyde electrical works
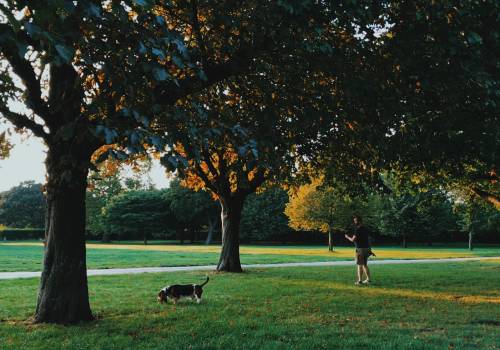
About North West London
North West London appeals to those who value efficient transport links and massive greenery. This calm and yet modern area has been a prime focus for many property developers in London recently. More about North West London →Sales office

Learn more
Floor plans for The Hyde electrical works
Developer
Similar homes you may like
Developer offers
FAQs about The Hyde electrical works
Property Details
Prices
Amenities

Leave a request and specialists will select the property



