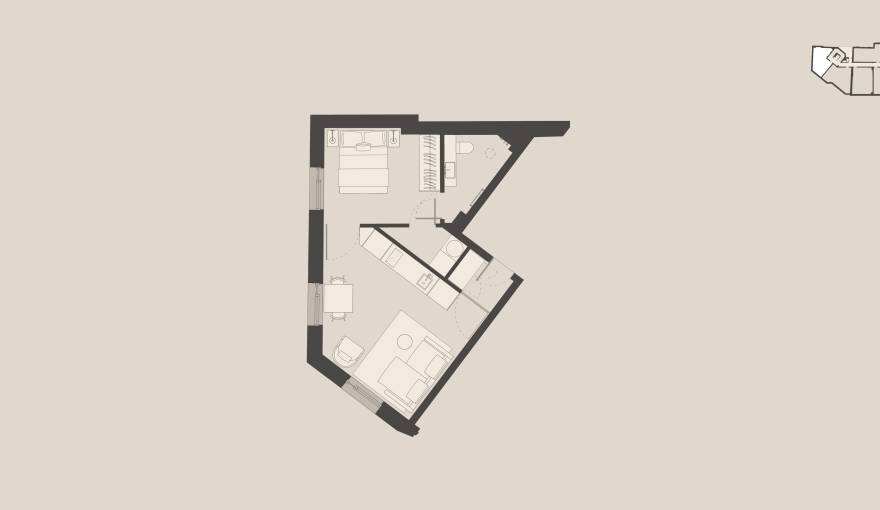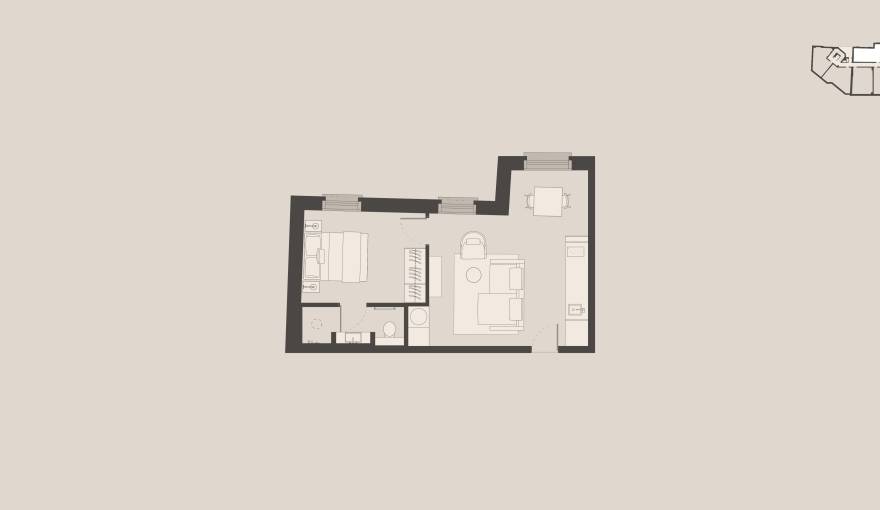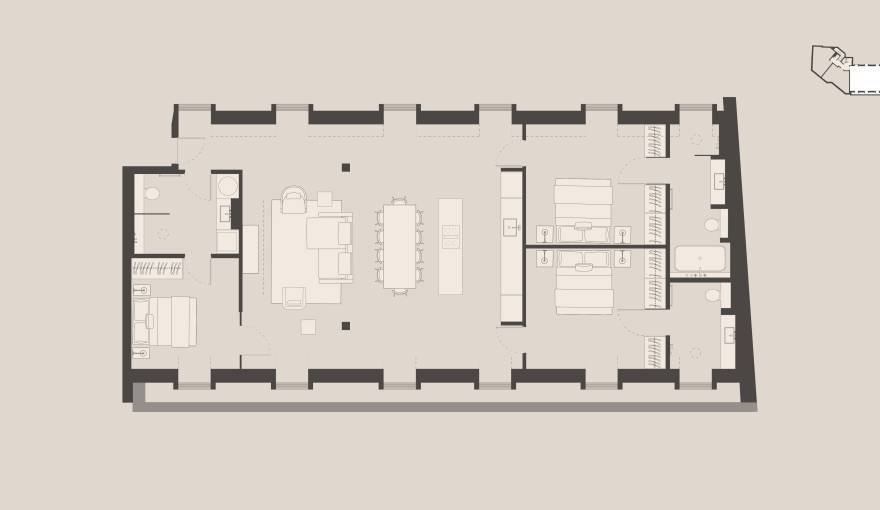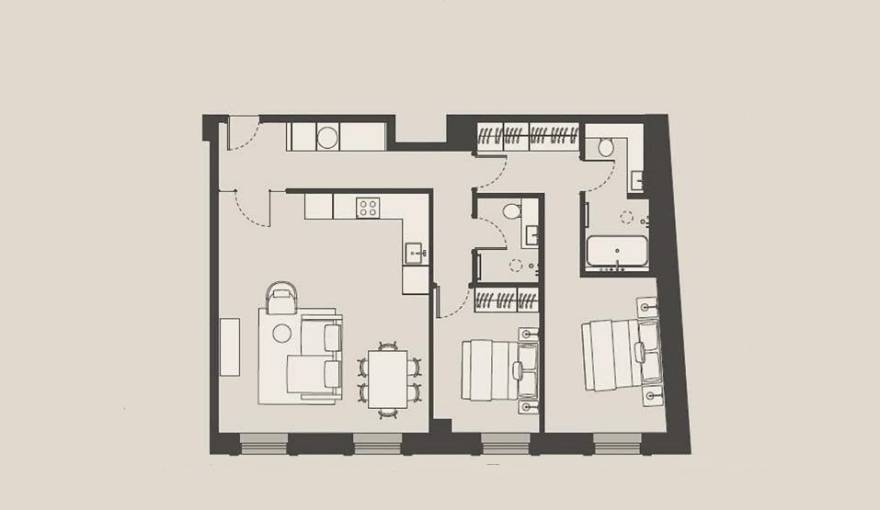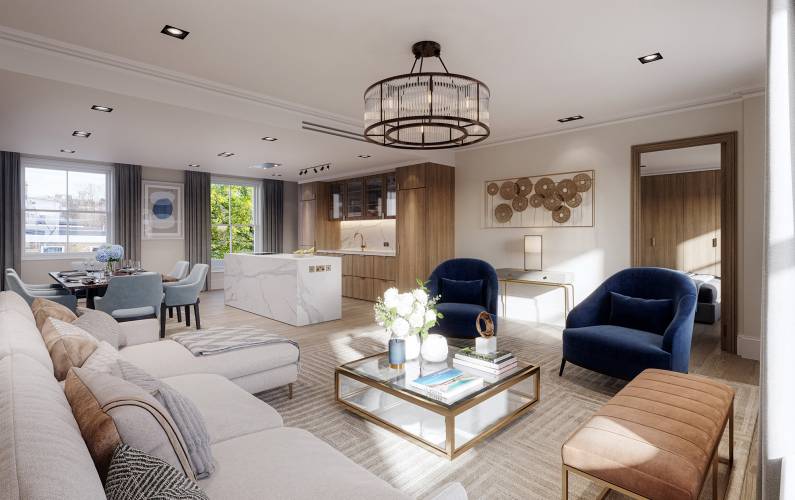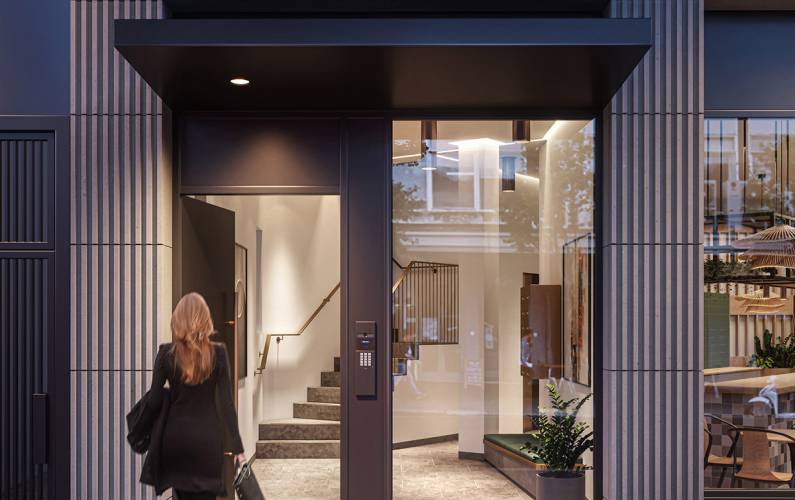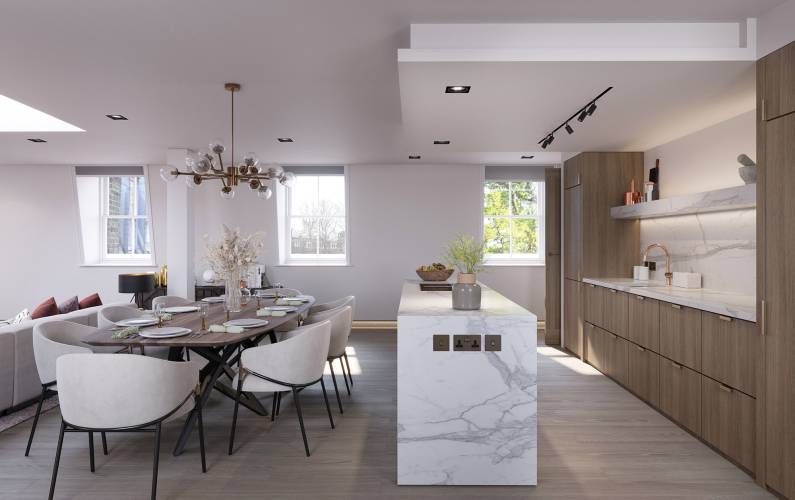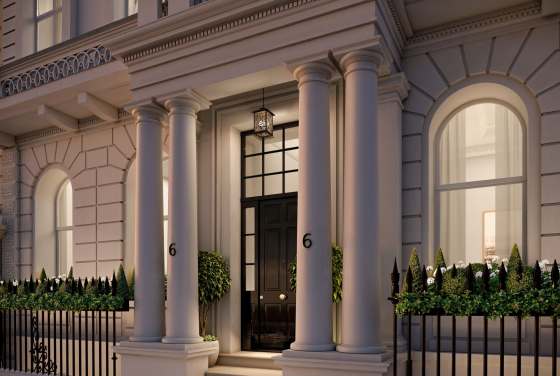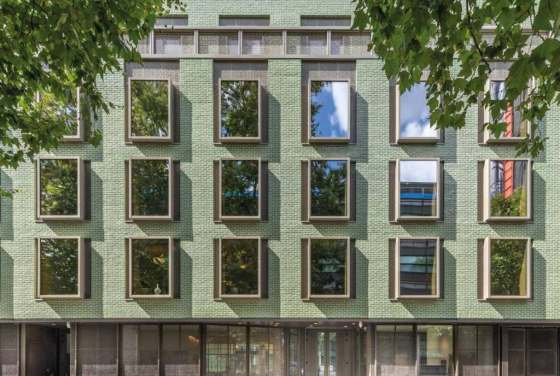The Pembridge, W11 offers 19-unit boutique new build by Stiff Trevillion with 2 beds from £1,795,000 (£19,517 per sq m) and just 68 m to Notting Hill Gate Underground (Central, Circle, District), reducing Zone 1 commute times and void risk.
Modern heritage flats of about 990 sq ft with comfort cooling and lift, 1221 m from Kensington Gardens and 230 m to Tesco Express, sit in a prime RBKC location where scarcity of new stock supports capital values and rental yields above 3.5 percent.
The Pembridge features 19 luxuriously detailed apartments, merging classic and modern designs.
Properties in this development on 17 February 2026
More information
Key features
What are you looking for?
Step 1 of 6ready to help you

What are you looking for?
Payment options
Features
Apartment finishes:
- Painted light off white walls with a matt finish with contemporary shadow bead detailing;
- Engineered timber plank flooring with matt grey lacquer finish;
- Matt Black feature light fittings;
- Antique bronze switches, drawer and door pulls;
- Solid core timber faced entrance door;
- Underfloor heating and comfort cooling;
- Bedroom wardrobes with timber veneered doors with internal hanging, and storage.
Kitchen:
- Fitted veneered cabinetry throughout;
- Hide away kitchen with timber veneered sliding doors;
- Corian or similar countertop;
- Franke 'Maris' or similar stainless steel under mounted sink;
- Grohe or similar antique bronze fixtures;
- Siemens induction hob;
- Siemens oven;
- Siemens integrated column fridge/freezer;
- Siemens dishwasher;
- Siemens combination washer/dryer.
Bathroom:
- Matt grey limestone effect 600 x 300 floor and wall porcelain or ceramic tiles with dado;
- Vanity unit with Corian top;
- Grohe or similar antique bronze thermostatic shower, shower head, shower and basin mixer, and towel rail;
- Grohe or similar white wall-mounted WC with a soft-close seat and Grohe antique bronze flush plate;
- Lusso or similar cast resin countertop wash hand basin.
Interior design
Modern Apartments
Contemporary yet timeless, apartments within The Pembridge’s sensitively designed extension are flawlessly finished. Each home presents uniquely whilst all sharing a language of subtlety, artistry and modern elegance.
Internal door shown for indicative purposes only and the exact fire-door specification is still to be confirmed.
Classic Apartments
The Pembridge presents period properties reimagined and thoughtfully converted into beautiful homes that speak to their Victorian heritage, offering a symbiosis of contemporary living and historical charm. Classic modernity at its most refined.
Penthouse
The Pembridge penthouse is the epitome of London loft-living with timber floors, stone and ceramic detailing, and skylights over a large open plan, dual aspect area.
Windows to the east and west bathe this sanctuary in warmth and offer views over some of London’s most sought-after neighbourhoods. This expansive space has been designed to foster a sense of contemporary convivial living and deep sense of home. Come in. Floorplans
Description
Nestled in the sought-after Notting Hill Gate, The Pembridge stands as an exquisite residential haven, exuding elegance and connectivity at every turn. Crafted by the acclaimed architectural practice, Stiff + Trevillion, renowned for their refined and innovative designs, this development promises a serene urban retreat, perfect for every facet of your daily life.
With just 19 apartments on offer, The Pembridge epitomizes a seamless blend of period and contemporary architecture. Crafted with meticulous attention to detail, these 'modern heritage' residences boast bespoke features like panelled walls and ceilings, parquet flooring, integrated appliances, and luxurious marble-clad bathrooms, exuding sophistication and excellence in design.
Positioned at the heart of the vibrant Notting Hill, The Pembridge puts you at the doorstep of trendy restaurants, quaint cafes, and a myriad of boutiques. Embrace the charm of this trendy locale, with easy access to the chic offerings of Notting Hill and Portobello's shopping avenues.
Distinctive Features of The Pembridge:
- Boutique Development: Offering exclusivity in design and experience;
- Contemporary Elegance: Crafted with a blend of modernity and heritage;
- Comfort and Convenience: Featuring comfort cooling and lift access;
- High-End Specification: Showcasing superior finishes and attention to detail in every aspect.
The Pembridge enjoys a prime position, minutes away from Kensington Gardens and the easily accessible Notting Hill Gate Underground station, offering swift access to Central, Circle, and District Lines. Experience a village-like ambiance within the bustling London metropolis.
Disclaimer*Property descriptions, images and related information displayed on this page are based on marketing materials found on the developer's website. 1newhomes does not warrant or accept any responsibility for the accuracy or completeness of the property descriptions or related information provided here and they do not constitute property particulars.
Price trends for The Pembridge
Buying an apartment in London – How much ROI and profit can it bring in 5 years?
capital
Local area map
Public Facilities
AutoScore Ranking
We have created an automatic ranking system for new-build homes in London based on several critical features around the development, like schools, parks, and transport infrastructure.
We have developed this new analytical tool to calculate the scores based on the location data. Note that AutoScore values are not set by us or anyone else – everything happens automatically.
Neighbourhood around The Pembridge

About West London
West London is a sophisticated, well-developed, and beloved London area. Home to charming streets, magnificent architecture, and greenery, it is little surprise West London is one of the most desired destinations for living in the capital across buyers from all tiers. More about West London →Sales office

Learn more
Latest news
Crafted with exceptional attention to detail, these ‘modern heritage’ residences feature bespoke panelled walls and ceilings, parquet flooring, integrated appliances, and opulent marble-clad bathrooms. The design exudes sophistication and timeless excellence.
Located in the bustling heart of Notting Hill, The Pembridge places you just steps away from trendy restaurants, charming cafes, and a diverse range of boutiques. Experience the allure of this fashionable area with convenient access to the stylish offerings of Notting Hill and the shopping avenues of Portobello.
2-bedroom flats from £ 1795000
On sale now! Register your interest on this website. Get the best offer!
Floor plans for The Pembridge
Developer
Similar homes you may like
Developer offers
FAQs about The Pembridge
Property Details
Prices
Amenities

Leave a request and specialists will select the property


