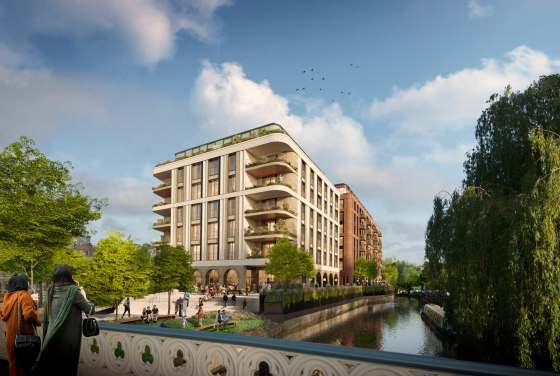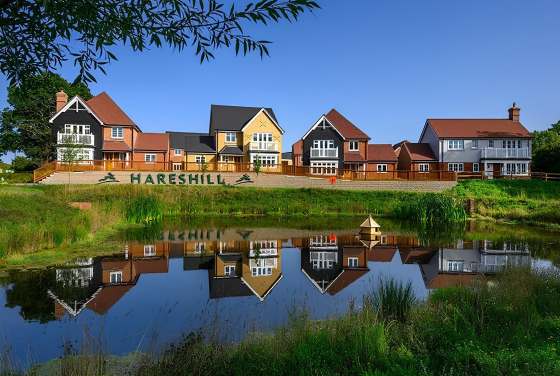
FLOOR PLANS for Two Berol Yard
Ashley Road, London N17 9LJ – Tottenham Hale
All new homes in this development are sold out. We have more listings in our selection of new builds in London.
Full catalogueTwo Berol Yard is sold! 🏠 Look at some similar houses in the area
1-3 BEDROOM FLOOR PLANS
Key features
Description
Two Berol Yard is a flagship mixed-use development at Tottenham Hale, London N17 part of the new live, work-play lifestyle concept positioned within the vibrant new hub of the Berol Quarter. The 33-storey structure includes just under 200 BTR apartments with a mix of housing types and 35% discount market rent housing. The scheme will provide some 15,000 sq ft of leisure and retail accommodation.
Finding Your Dream Home: apartments in Two Berol Yard for sale
Positioned directly across from Tottenham Hale Station, Two Berol Yard is one of the most accessible locations for residents and visitors. While the area surrounding it features an ideal blend of urban conveniences and community feel, there are also many nearby public transport options and local amenities.
This Community includes residential living above commercial and leisure space. Flexible retail on the ground floor will also ensure a vibrant environment with interaction among residents and visitors.
Two Berol Yard has been designed to include amenities for an improved lifestyle. The close proximity to leisure and retail options will be advantageous for residents, as well as the new public square that will become an attraction with social activities within the community.
Two Berol Yard is a modern marvel of architectural design with an emphasis on light and space. Towering over the site, the completed projects will offer spectacular vistas across their respective locales, and when combined with a considered approach to landscaping and public realm, an opportunity for nature to permeate urban life.
A major Mixed-use Redevelopment on Tottenham Hale 150m. The development which includes the construction of up to 5058 high-quality residential units - or a mix of housing types to cater to different community and area-sensitive needs (such as disability, young families, permanent residents in local communities) is expected to bring in lots of investment, jobs other economic opportunity into the sister city.
Two Berol Yard has all the hallmarks of a destination for living and leisure a well-connected location, community-oriented design that functions as an extension of nearby green spaces, and amenity-rich buildings.
Disclaimer*Property descriptions, images and related information displayed on this page are based on marketing materials found on the developer's website. 1newhomes does not warrant or accept any responsibility for the accuracy or completeness of the property descriptions or related information provided here, and they do not constitute property particulars.
How to choose a perfect home floor plan: 3 quick tips
Choosing a floor plan might be tricky, but it shouldn't be so. See 3 quick tips below to pick only the right layout for your new home.
Tip 1 — Measure it all
You might already know your desired square footage when choosing a new home. Generally, more bedrooms mean more space, which also drives up the prices.
However, modern developers offer smart floor plans so you can make better use of the space. For instance, a studio with an open floor plan can be much more efficient and affordable than a typical 1-bedroom apartment with a traditional floor plan.
Tip 2 – Go with the flow
Once you have picked one or several layouts, you need to imagine living in the space. Visualise daily activities like laundry or cooking: is it convenient? Do you have enough space?
Online interior design apps that offer 3D visualisation (many of them are free) are time-savers here. Just download the desired floor plan from 1newhomes, upload it to the website you chose, and get a 3D render to visualise living in your new home.
Tip 3 — Do not neglect flexible space
The current lifestyle dictates its own rules. That’s why you need to consider flexible space in your perfect floor plan to have room for a home office or a gym. In addition, be sure to check that your new flat has a lot of natural light. The importance of the latter goes without saying.
A good floor plan means having all you need in a smartly designed space. We are sure our quick tips help you pick only the perfect layout for your new home.

Leave a request and specialists will select the property

_560x376_1d0.jpg)



