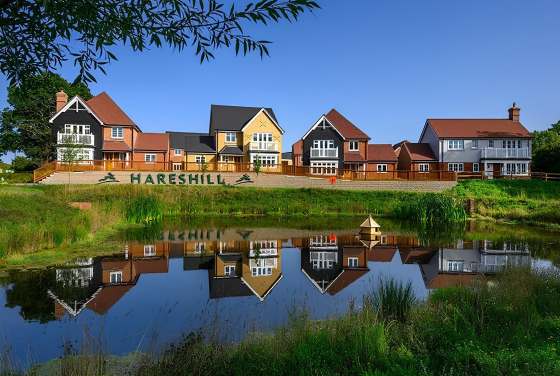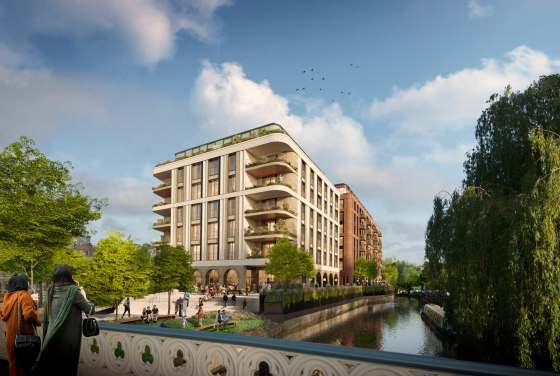
FLOOR PLANS for Upper Riverside
6 Peninsula Square, Greenwich, London SE10 0AX – Greenwich
All new homes in this development are sold out. We can help you find a secondary housing option in Upper Riverside.
Upper Riverside is sold! 🏠 Look at some similar houses in the area
Studio floor plans
1 bedroom floor plans
2 bedroom floor plans
3 bedroom floor plans
Key features
Description
Architecture
Part of a family of five, these glass and stone prisms have been constructed by US architects SOM to maximise exposure to every drop of light, air and water. Peace can be found in quiet gardens on sky terraces, where exhilarating viewpoints are never far from sight.
Interior
Designed by Knight Dragon, the interiors are inspired by the the river. The Thames is an imposing confluence that's sometimes expansive and at other times dark and menacing.
Its colour is ever changing and the play of light of its surface adds a further dimension. The tones are natural and warm to create a home that you'll love to live in.
Amenities & Services
We all want to connect to others, and that means different things to different people. Our digital app puts life on the Peninsula at your fingertips. For those who prefer a more human approach, your neighbourhood host is the friendly face on your doorstep. Then there’s The Upper Riverside Club with private cinemas, library and roof gardens - and Renew, your fifteenth-floor wellness suite, where city skyline views are the most natural of ice breakers.
A New Thameside Destination
Two minutes from the tube, Upper Riverside will boast a mix of innovative architecture, green riverfront walkways and a revolving cultural programme. Five new towers, shaped like prisms, will offer sky-high homes right on the water’s edge and a string of eclectic cafes, bars and restaurants.
Disclaimer
*Property descriptions, images and related information displayed on this page are based on marketing materials found on the developer's website. 1newhomes does not warrant or accept any responsibility for the accuracy or completeness of the property descriptions or related information provided here, and they do not constitute property particulars.
How to choose a perfect home floor plan: 3 quick tips
Choosing a floor plan might be tricky, but it shouldn't be so. See 3 quick tips below to pick only the right layout for your new home.
Tip 1 — Measure it all
You might already know your desired square footage when choosing a new home. Generally, more bedrooms mean more space, which also drives up the prices.
However, modern developers offer smart floor plans so you can make better use of the space. For instance, a studio with an open floor plan can be much more efficient and affordable than a typical 1-bedroom apartment with a traditional floor plan.
Tip 2 – Go with the flow
Once you have picked one or several layouts, you need to imagine living in the space. Visualise daily activities like laundry or cooking: is it convenient? Do you have enough space?
Online interior design apps that offer 3D visualisation (many of them are free) are time-savers here. Just download the desired floor plan from 1newhomes, upload it to the website you chose, and get a 3D render to visualise living in your new home.
Tip 3 — Do not neglect flexible space
The current lifestyle dictates its own rules. That’s why you need to consider flexible space in your perfect floor plan to have room for a home office or a gym. In addition, be sure to check that your new flat has a lot of natural light. The importance of the latter goes without saying.
A good floor plan means having all you need in a smartly designed space. We are sure our quick tips help you pick only the perfect layout for your new home.

Leave a request and specialists will select the property





_560x376_1d0.jpg)