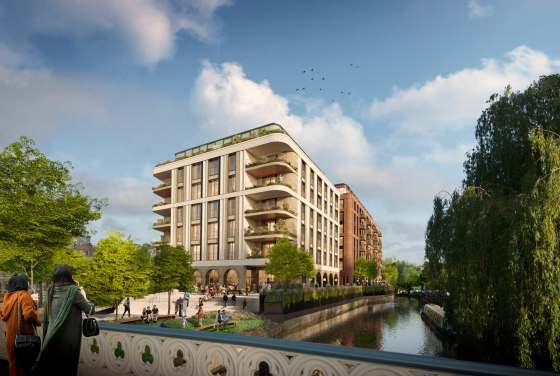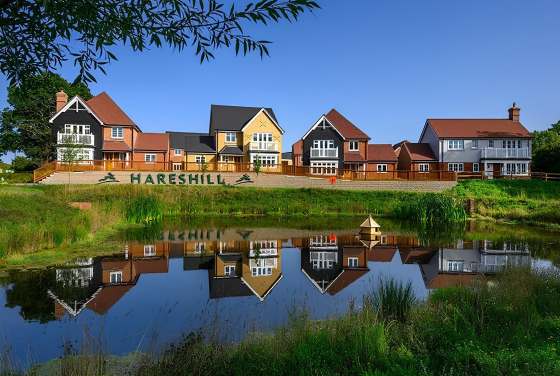
FLOOR PLANS for White + Green
120 Vallance Road, Whitechapel, London E1 5BW – Whitechapel
All new homes in this development are sold out. We can help you find a secondary housing option in White + Green.
White + Green is sold! 🏠 Look at some similar houses in the area
1-3 BEDROOM FLOOR PLANS
Key features
Description
Location and Urban Setting
White + Green sits in a nice area with homes, so it’s easy to get to public transport, shops, and parks. You’ll find streets, sidewalks, and places for everyone to enjoy. Getting around is easy, which makes living here convenient. Trains and buses connect you to work and other places in the city. Just look at the map to get a feel for how easy it is to get around from here.
The area has stores, schools, hospitals, and fun places, which make it a great place to live. Parks, walkways, and places to meet people add to the community and make it a nice place to be. With transport, services, and a good community, this is a great place to live that people will want to call home.
Design and Build
This new building has a design that keeps the earth in mind. It uses good building methods, materials that are good for the earth, and ways to save energy. The design focuses on using as little energy as possible, keeping the temperature just right, and using space well. It’s a modern place to live that meets today’s standards for taking care of the earth. The walls keep heat in, and the windows are great at keeping the heat out, so you will feel good no matter the season.
The heating, cooling, and electric systems will save energy and last a long time. The lights use little power, the air system brings in fresh air while saving heat, and the faucets save water. The building is made to last, look good, and be easy on the earth. Each home has a good design, is good for the earth, and will work well for years to come.
Homes, Lifestyle, and Buying
These homes are made for modern living, with rooms that can change, space that is used well, and nice features inside. The open living space can be used in many ways. The bedrooms are just the right size, and the kitchens and bathrooms are up to date. There are places to sit outside and meet people, which makes living here even better. You’ll also find good locks, storage, and hallways that make sense.
When it comes to buying, you get what you pay for: good location, build quality, and being good for the earth. If you are thinking of buying here, you’ll get a home that will last, save you money on bills, and stay worth what you paid for it. There are ways to buy that can work for you, whether you plan to live here or rent it out. The prices are fair because the homes are well-made, use new technology, and are easy to get to.
You can look at papers with pictures, drawings, and facts about the homes, so you can see how they look, what’s inside, and what’s around them. You can feel good about buying here because you’ll know you are getting a good home that will work well for you. White + Green is a place where you will find a good design, think about the earth, and have a great place to live.
Disclaimer*Property descriptions, images and related information displayed on this page are based on marketing materials found on the developer's website. 1newhomes does not warrant or accept any responsibility for the accuracy or completeness of the property descriptions or related information provided here, and they do not constitute property particulars.
How to choose a perfect home floor plan: 3 quick tips
Choosing a floor plan might be tricky, but it shouldn't be so. See 3 quick tips below to pick only the right layout for your new home.
Tip 1 — Measure it all
You might already know your desired square footage when choosing a new home. Generally, more bedrooms mean more space, which also drives up the prices.
However, modern developers offer smart floor plans so you can make better use of the space. For instance, a studio with an open floor plan can be much more efficient and affordable than a typical 1-bedroom apartment with a traditional floor plan.
Tip 2 – Go with the flow
Once you have picked one or several layouts, you need to imagine living in the space. Visualise daily activities like laundry or cooking: is it convenient? Do you have enough space?
Online interior design apps that offer 3D visualisation (many of them are free) are time-savers here. Just download the desired floor plan from 1newhomes, upload it to the website you chose, and get a 3D render to visualise living in your new home.
Tip 3 — Do not neglect flexible space
The current lifestyle dictates its own rules. That’s why you need to consider flexible space in your perfect floor plan to have room for a home office or a gym. In addition, be sure to check that your new flat has a lot of natural light. The importance of the latter goes without saying.
A good floor plan means having all you need in a smartly designed space. We are sure our quick tips help you pick only the perfect layout for your new home.

Leave a request and specialists will select the property

_560x376_1d0.jpg)



