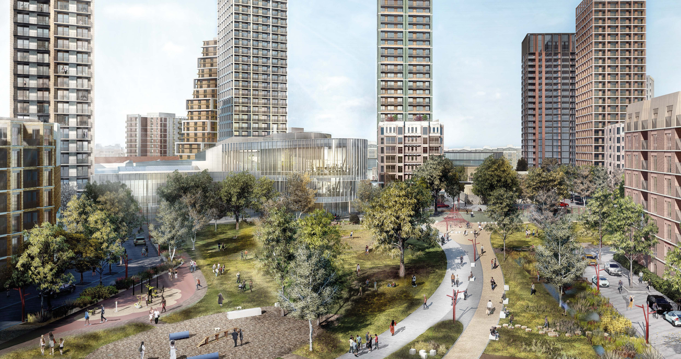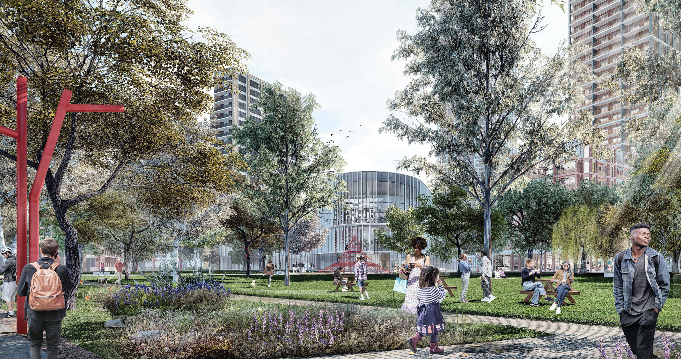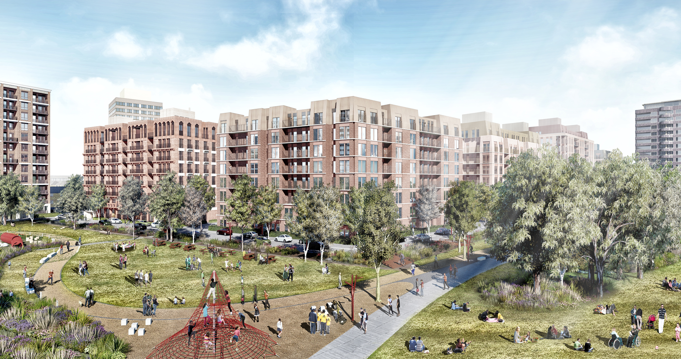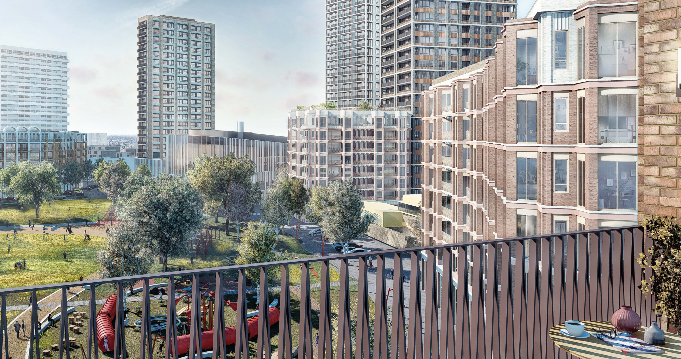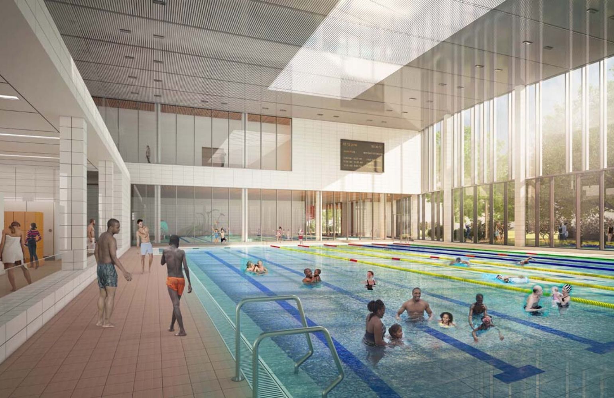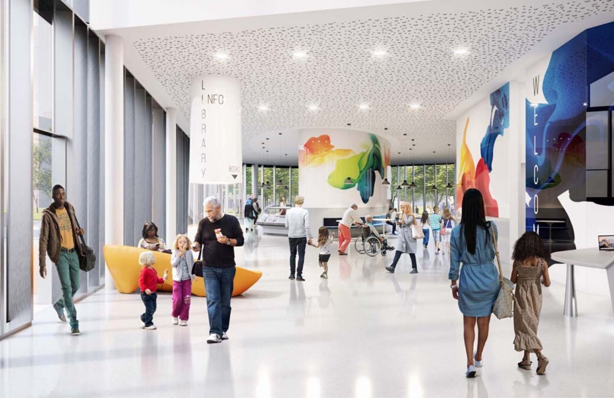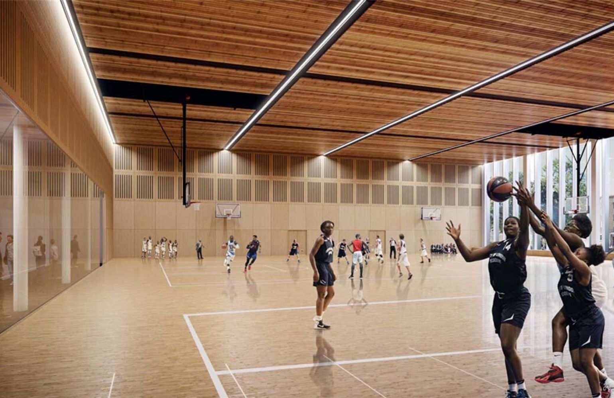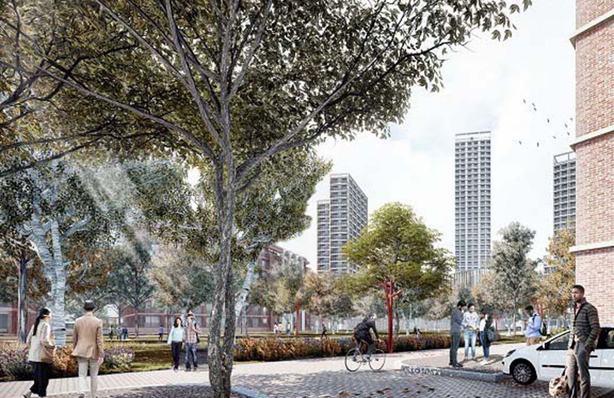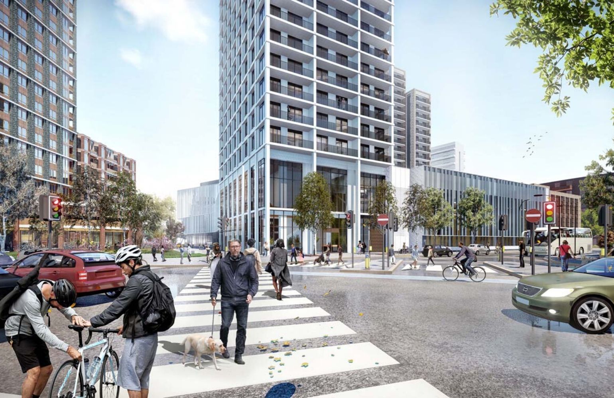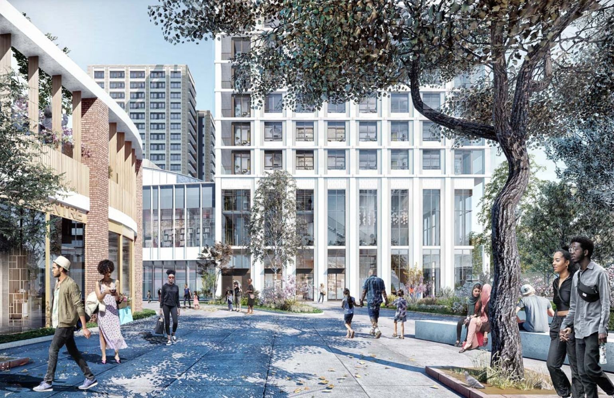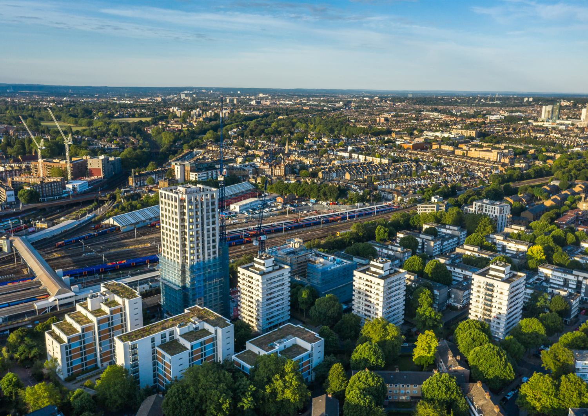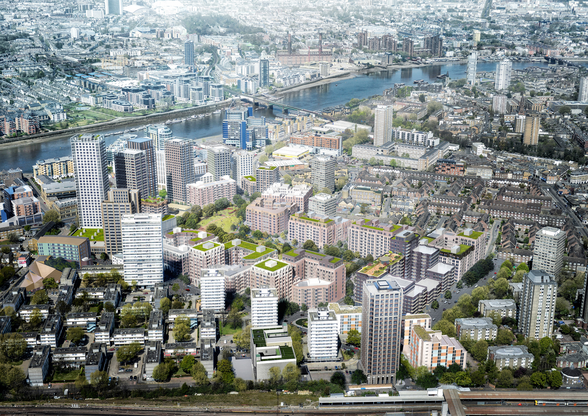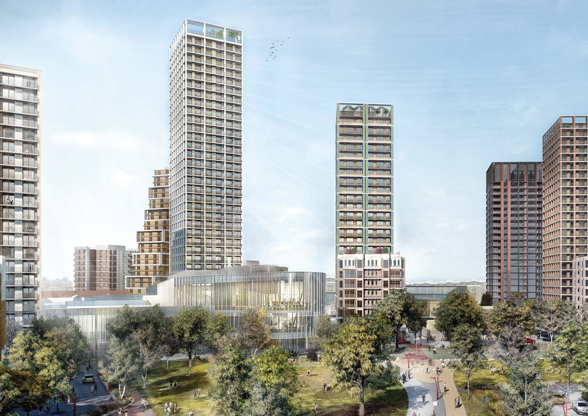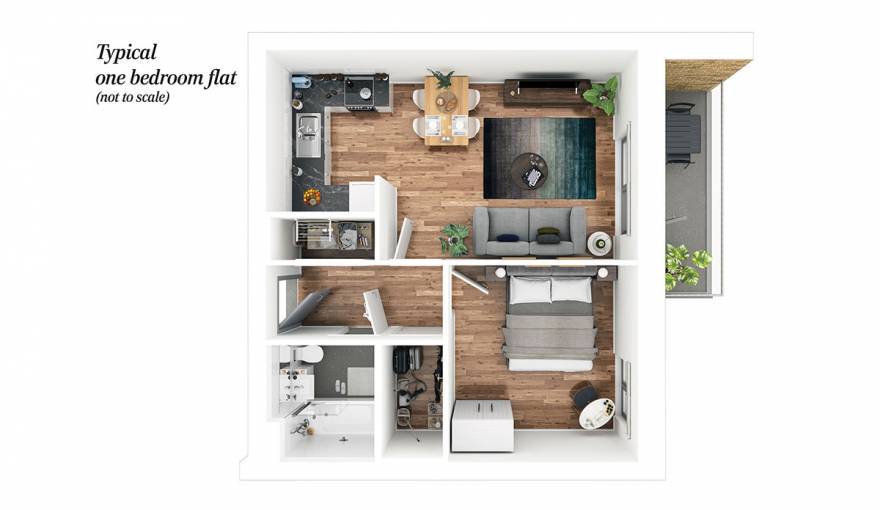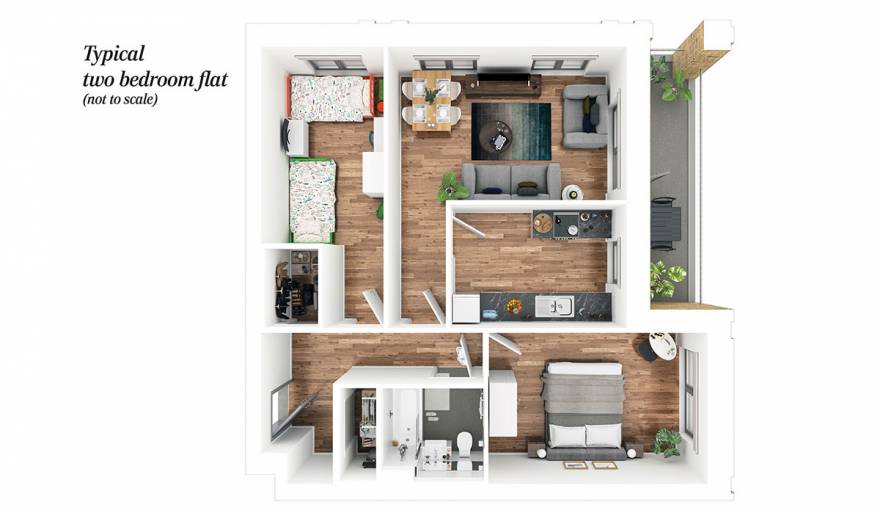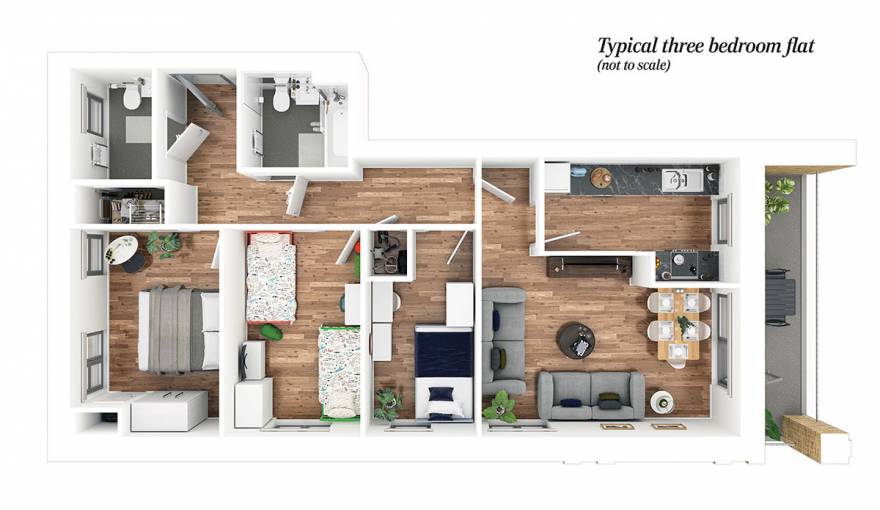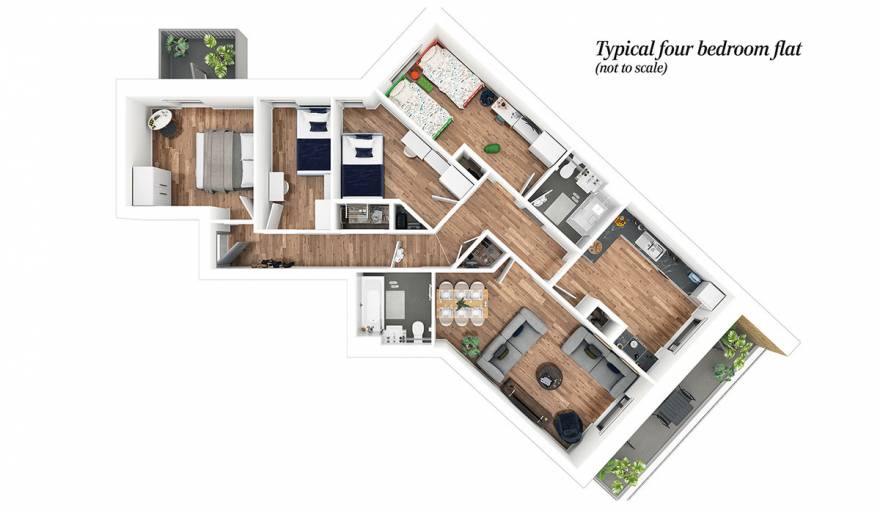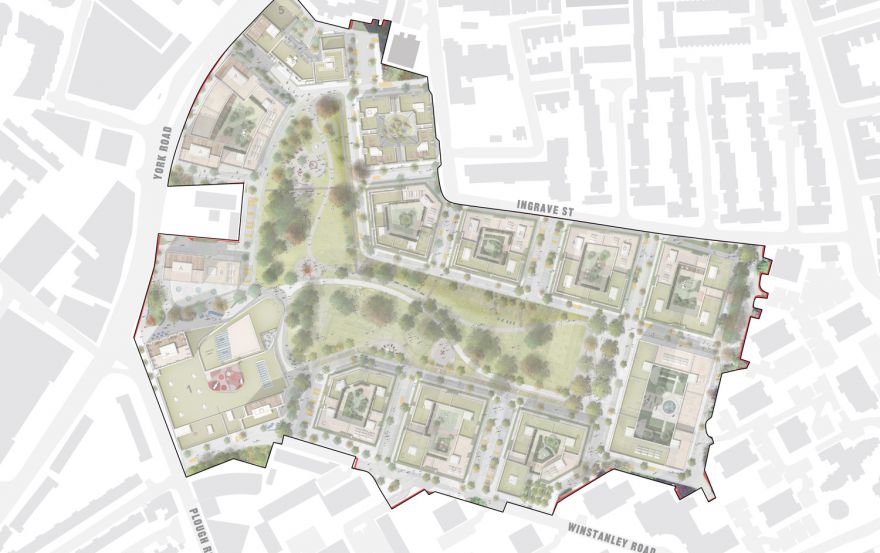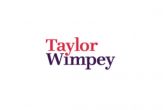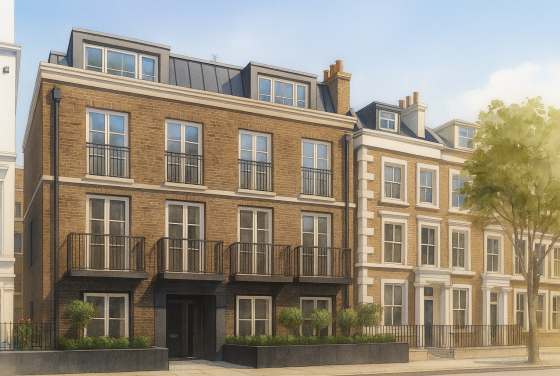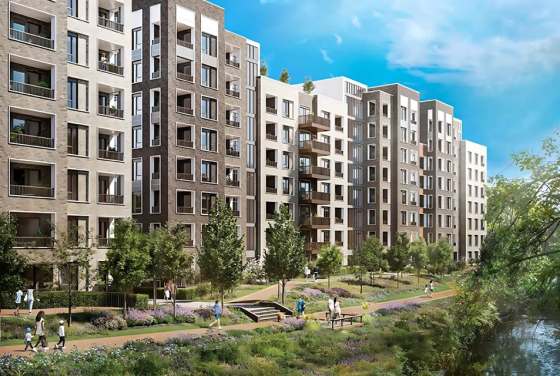Winstanley and York Road, SW11, delivers 2,500+ homes in 12 blocks up to 14 storeys on an 18 acre Zone 2 site, 0.6 miles from Clapham Junction with 8 minute trains to Victoria, targeting 2.5 to 4.5 percent rental yields and 5 to 10 percent capital growth.
This Battersea regeneration at 2 Shuttleworth Road adds 795 initial apartments with new leisure centre, library and nursery beside York Gardens Park, offering strong long term value in an established South West London owner occupier and rental market.
Apartments in a safe area.
Properties in this development on 16 February 2026
More information
Key features
What are you looking for?
Step 1 of 6ready to help you

What are you looking for?
Payment options
Features
- Regeneration delivering over 2,500 new homes with mixed tenures.
- Central community hub with leisure centre, gym, library, and nursery.
- Redesigned York Gardens Park with sports and play zones for all ages.
- Green streets, cycle routes, and riverside connections improving accessibility.
- High sustainability standards and integration of renewable energy systems.
- 530 social rent units and 86 shared equity homes for returning residents.
- Located minutes from Clapham Junction and the River Thames in Zone 2.
Site Plan
With a variety of amenities, green spaces nearby, York Gardens is situated in the heart of the local community. With Clapham Junction station just moments away from your front door, both your commute and weekend trips will be easy.
Description
Regeneration at Winstanley and York Road Battersea
The 18-acre place in South-west London marks one of its most important regeneration areas. The project transforms the former Winstanley and York Road estates into a modern mixed-use neighbourhood, providing more than 2500 new families with ready-made public facilities to enjoy their lives in peace. Situated at 2 Shuttleworth Road, SW11, the property consists of 12 blocks up to 14 storeys high, and it is designed around refashioned green spaces as well as York Gardens Park. In the initial stages of the development, the master plan introduces 795 apartments. These make use of both buyer and social landlord systems and so act as a mixed-use neighbourhood themselves.
Created with a focus on community, the regeneration puts forward new parks, leisure facilities and pedestrian routes to promote healthy, sustainable living. Future residents can explore the landscaped courtyards and take advantage of facilities for cycling; there could even be riverside paths leading into the Thames. A new community hub lies at the heart of the First, which integrates a leisure centre, library, nursery and multi-purpose halls. The design of public spaces emphasises safety and convenience, with lighting, clear sightlines, and extensive planting to enhance both aesthetics and health. The buyer is getting modern amenities in a secure and well-connected urban environment.
Location and Accessibility
On the map, this development is seen as a strategic position in Battersea, Zone 2, with excellent communication links throughout London. Clapham Junction, which is only 0.6 miles away, offers direct connections to Victoria in eight minutes and Waterloo within ten. By train, Wandsworth Town and Parsons Green stations are close at hand. The district also has good bus services so residents can travel around easily, as also as being responsible for a number of cycle routes. Around it, Riverside living with good schools, parks and places of culture, it makes a bright, popular neighbourhood to live in.
Other facilities such as the Classroom Apartments,Garden of Bramford community, Vicarage gardens and York Pleasure Gardens were transformed into a beautiful city park that links to York Road. With an exclusive selection of Punjabi Indian food and top quality Chinese gourmet, South Indian vegetarian restaurant and a proper English tea house-style for afternoon tea, as well as independent coffee shops among others, it´s no wonder that locals are loath to leave. Local schools include the Ark John Archer Primary Academy, Christ Church Primary School, where the spirit is warm and welcoming to all children. There are also suburban-style cafes with supermarkets and different house restaurants, making life more enjoyable at times than living in high-rise apartment areas.
Architecture, Community, and Investment
The design philosophy of Winstanley and York Road is to blend housing with open spaces and public service amenities. One feature is a new community hub at the edge of the park boundary, built to be both a leisure and cultural centre for residents. Facilities include swimming pools, sports halls, gyms and studios, plus a library and children’s centre is also located there to serve those who work nearby. Individual price tags on homes are available upon request, reflecting the tailor-made mix of apartment sizes ranging from two through five bedrooms. The design meets high energy-efficiency standards while incorporating renewable systems for reducing environmental impact.
In terms of investment returns, the development fits into South West London's continued regeneration trend. Net rental yield is projected at 2.5-4.5% annually, with anticipated capital growth on values of 5-10%. The project will also ensure the original population move into the new estate, at the same time providing further homes to meet demand in the affluent owner-occupier market and low-cost housing across tenures. All public spaces are thereby designed to emphasise safety and sustainability. The intelligent positioning of lighting, as well as rain gardens derived from the Falcon brook, are examples of this. Such a combination of architecture, sustainable design and public infrastructure makes Winstanley and York Road the representative urban renewal project in Battersea.
Disclaimer*Property descriptions, images and related information displayed on this page are based on marketing materials found on the developer's website. 1newhomes does not warrant or accept any responsibility for the accuracy or completeness of the property descriptions or related information provided here and they do not constitute property particulars.
Buying an apartment in London – How much ROI and profit can it bring in 5 years?
capital
Local area map
Public Facilities
AutoScore Ranking
We have created an automatic ranking system for new-build homes in London based on several critical features around the development, like schools, parks, and transport infrastructure.
We have developed this new analytical tool to calculate the scores based on the location data. Note that AutoScore values are not set by us or anyone else – everything happens automatically.
Neighbourhood around Winstanley and York Road
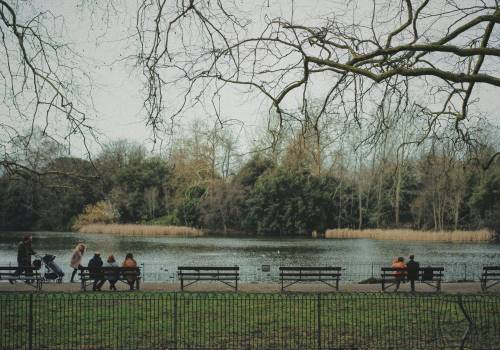
About South West London
Perhaps the most promising area in the capital, South West London, has seen a very busy past several years. People often highlight many locations in London and their «something for everyone» features, sometimes without solid grounds. But In South West London, it is actually justified. More about South West London →Sales office

Learn more
Latest news
The development ensures that all residents wishing to be rehoused within the scheme will be accommodated. Any surplus homes will be returned to the council for allocation to residents in need of rehousing. Additionally, the project includes new homes for sale and a variety of affordable housing options, such as affordable rent and shared ownership, to support a diverse community.
A new community hub is set to become a focal point for the local area, featuring state-of-the-art leisure facilities. The centre includes two swimming pools and a splash pad for water play, alongside an eight-court sports hall, a fully-equipped gym, and multiple fitness studios. Additionally, the development houses a modern library, community halls, a children's centre, and a nursery, catering to both recreational and educational needs.
An invigorated community emerges, offering 2,550 fresh dwellings catering to the visionary minds, ambitious entrepreneurs, and nurturing families of tomorrow. Infused with inspiration drawn from the rich tapestry of history and heritage coursing through the veins of every thoroughfare, spanning from Clapham Junction to the tranquil Thames riverside.
The Winstanley and York Road Regeneration LLP unveils an ambitious transformation plan for the Winstanley and York Road estates. The focal point of this scheme lies in the augmentation of social and affordable housing, alongside the establishment of an all-inclusive park accessible to all residents. This significant initiative extends beyond housing, encompassing the introduction of fresh communal and commercial spaces, coupled with prospects for employment, education, and vocational training.
The proposed development promises contemporary, energy-efficient residences in a secure and inviting neighborhood, marking a new chapter for residents seeking a modern and sustainable living environment.
Floor plans for Winstanley and York Road
Developer
Similar homes you may like
Developer offers
FAQs about Winstanley and York Road
Property Details
Prices
Amenities

Leave a request and specialists will select the property

