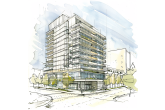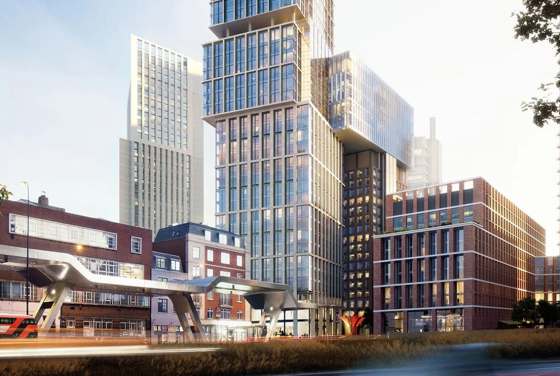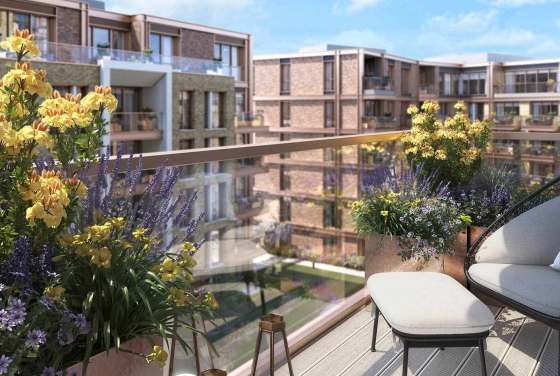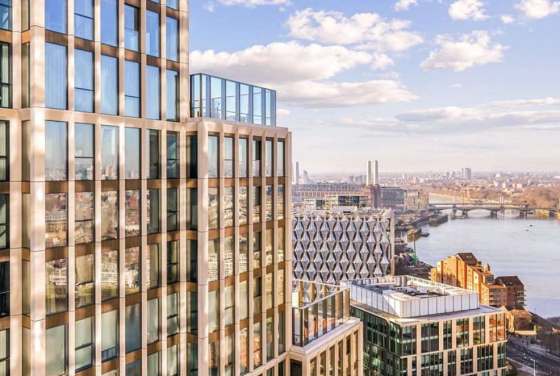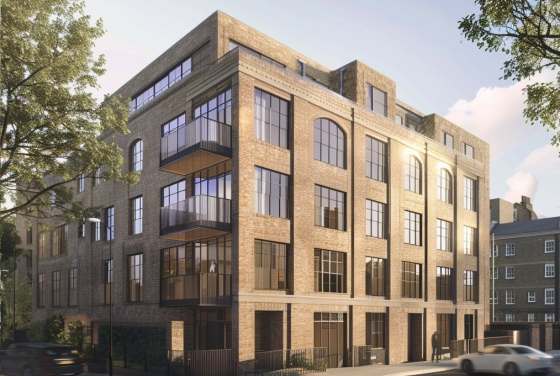45-47 Denyer Street, SW3 will deliver 3 new flats above an established café, 822 m from South Kensington Station (Circle, District, Piccadilly), in Prime Central London Zone 1, supporting resilient rental demand and low vacancy risk.
Historic 1830s corner site between South Kensington and Sloane Square, within 1 km of multiple Waitrose and primary schools, offers scarce new-build stock in RBKC, where new homes average under 100 completions per year, underpinning capital values.
Properties in this development on 18 February 2026
More information
Key features
What are you looking for?
Step 1 of 6ready to help you

What are you looking for?
Payment options
Features
- Mixed-use development in Chelsea, London SW3.
- Includes three modern residential units.
- Ground floor features an existing café/restaurant space.
- Situated near South Kensington station with access to multiple bus routes.
- Historical site originally built in the 1830s as The Shuckburgh Arms public house.
- 1985 single-story extension added to the building.
- Development integrates residential and commercial uses.
Description
The Malins Group is pleased to announce its latest project, 45-47 Denyer Street, a new mixed-use development in the sought-after Chelsea district of London SW3. The development will give a new lease of life to the historical site, providing fresh, contemporary living spaces in keeping with the character of the original village.
Finding Your Dream Home: apartments in 45-47 Denyer Street for sale
The development is situated North of South Ken station where it intersects with Mossop and Rawlings Street as well as Denyer Street and is within reach with several bus routes.
Built-in the 1830s and originally known as The Shuckburgh Arms public house, the building has since seen several guises over many years. The ground floor is now an eatery, while the first and second floors each have a two-bedroom flat. The most significant change was a 1985 single-story extension to make the building work harder for its keep.
The three modern residential units will form part of the new development, in addition to the existing cafe and restaurant space on the ground floor. Integrating residential and commercial uses, this set aims to bring a new lifestyle concept to the local area.
Design A
Design A embraces a traditional approach, incorporating elements from the existing building and the surrounding vernacular. This scheme features a sympathetic extension that uses matching brickwork, ensuring a cohesive look that respects the architectural heritage of the area.
Design B
Design B takes a more utilitarian-traditional route, drawing inspiration from both the existing structure and its neighboring context. This design opts for a striking contrast by using black paint, creating a bold extension that stands out while still acknowledging the Listed building's character.
Design C
Design C showcases a contemporary aesthetic, utilizing high-quality and innovative materials such as smaller format brickwork and limestone detailing. This approach aims to create a distinctive contrast with the Listed Building, establishing a statement piece on this prominent corner plot that captures attention and adds modern flair to the streetscape.
Disclaimer*Property descriptions, images and related information displayed on this page are based on marketing materials found on the developer's website. 1newhomes does not warrant or accept any responsibility for the accuracy or completeness of the property descriptions or related information provided here and they do not constitute property particulars.
Buying an apartment in London – How much ROI and profit can it bring in 5 years?
capital
Local area map
Public Facilities
AutoScore Ranking
We have created an automatic ranking system for new-build homes in London based on several critical features around the development, like schools, parks, and transport infrastructure.
We have developed this new analytical tool to calculate the scores based on the location data. Note that AutoScore values are not set by us or anyone else – everything happens automatically.
Neighbourhood around 45-47 Denyer Street

About South West London
Perhaps the most promising area in the capital, South West London, has seen a very busy past several years. People often highlight many locations in London and their «something for everyone» features, sometimes without solid grounds. But In South West London, it is actually justified. More about South West London →Sales office

Learn more
Latest news
The website is located on the corner of the streets of Mossop Street, Rawlings Street and Denyer Street and the development in question divides Mossop Street and Denyer Street. The site is in the vicinity of South Kensington station and nine bus routes.
The site sits at the triangle of Mossop Street, Rawlings Street and Denyer Street, with the development concerned splitting Mossop Street and Denyer Street. The site's location is in close proximity to South Kensington station, and nine bus routes.
Originally constructed in the 1830s as The Shuckburgh Arms public house, this historic building has undergone numerous transformations over the decades. Its evolving role has seen it adapt to changing times, while still maintaining a connection to its storied past.
The most notable transformation occurred in 1985, when a single-storey extension was added to improve the building's utility and functionality.
This project seeks to integrate residential and commercial uses, introducing a fresh lifestyle concept to the local area and enhancing community living.
Developer
Similar homes you may like
Developer offers
FAQs about 45-47 Denyer Street
Property Details
Prices
Amenities

Leave a request and specialists will select the property


