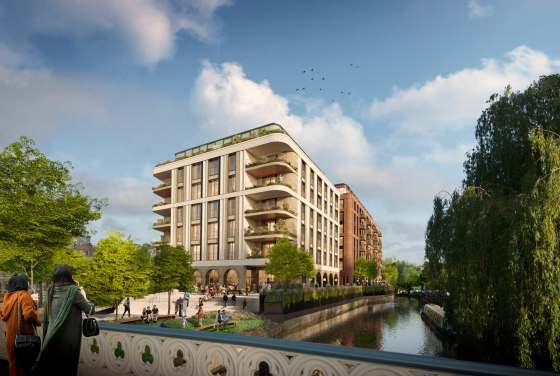
FLOOR PLANS for 49 Bassett Road
49 Bassett Road, London W10 6JR – North Kensington
All new homes in this development are sold out. We can help you find a secondary housing option in 49 Bassett Road.
49 Bassett Road is sold! 🏠 Look at some similar houses in the area
2 bedroom floor plans
3 bedroom floor plans
Key features
Description
49 Bassett Road: Modern Luxury within a Classic Kensington Setting
49 Bassett Road is a unique period development by Fruition Properties, transformed into only five luxurious apartments and a single unique house. Positioned on the corner of Bassett Road and St Mark's Road in North Kensington, this small project shows fine craftsmanship and superb modern design. The Victorian traditional elegance of the original building is blended here with refined modern aesthetics.
Nestled within the Oxford Gardens Conservation Area, the development retains London's historically architectural homeliness while the interiors reflect today's sophisticated lifestyle. Throughout the scheme, each apartment or house has been sensitively planned to retain original features such as bay windows, high ceilings and elaborate iron work - just adding modern elements like open-plan layouts, fitted kitchens and specially designed lighting. The result is a seamless blend of period authenticity and 21st-century comfort.
Design, Interiors, and Lifestyle
Local facilities at 49 Bassett Road include an expansive living room finished with herringbone parquet flooring, cornicing and concealed LED lighting, featuring staircases of timber and toughened glass. Kitchens have integrated Siemens appliances, Silestone worktops and marble splashbacks. Master bedrooms come with custom-designed fitted wardrobes, en-suite bathrooms including walk-in showers, stand-alone baths behind which runs gold vein marble and a selection of elegant stone surfaces.
There are also private terraced gardens to the rear of each of the properties. The design concept for the development focuses on both beauty and practicality — creating interiors that are airy, welcoming and perfect for the way contemporary metropolitan people live nowadays. 49 Bassett Road is a rare opportunity, its mix of traditional architectural detail and cutting-edge interior specification making it unique.
Location and Connectivity
49 Bassett Road is located in the W10 postcode of North Kensington, which stands as one of West London's most sought-after addresses. The map shows excellent connectivity here — Ladbroke Grove and Latimer Road are both under five minutes walk from your front doorstep, providing Circle and Hammersmith & City line travel throughout London. Residents are also within walking distance of Portobello Road Market, Westbourne Grove and Notting Hill. These areas are noted for their cafes, galleries, and designer boutiques.
This area combines historic character with modern, dynamic culture. Excellent schools and parks, including Athlone Gardens — along with its green environment — plus great transport links make this one of London's most desirable districts for someone seeking a premium home in a truly exclusive location. For those who wish to purchase a prime residential building in West London, 49 Bassett Road is unrivalled in terms of design quality, privacy and long-term investment value. Two-bedroom apartments are available from around £2,000,000 according to current prices. To get an idea of how this device looks in daily life, please refer to the pictures of completed projects.
Disclaimer*Property descriptions, images and related information displayed on this page are based on marketing materials found on the developer's website. 1newhomes does not warrant or accept any responsibility for the accuracy or completeness of the property descriptions or related information provided here, and they do not constitute property particulars.
How to choose a perfect home floor plan: 3 quick tips
Choosing a floor plan might be tricky, but it shouldn't be so. See 3 quick tips below to pick only the right layout for your new home.
Tip 1 — Measure it all
You might already know your desired square footage when choosing a new home. Generally, more bedrooms mean more space, which also drives up the prices.
However, modern developers offer smart floor plans so you can make better use of the space. For instance, a studio with an open floor plan can be much more efficient and affordable than a typical 1-bedroom apartment with a traditional floor plan.
Tip 2 – Go with the flow
Once you have picked one or several layouts, you need to imagine living in the space. Visualise daily activities like laundry or cooking: is it convenient? Do you have enough space?
Online interior design apps that offer 3D visualisation (many of them are free) are time-savers here. Just download the desired floor plan from 1newhomes, upload it to the website you chose, and get a 3D render to visualise living in your new home.
Tip 3 — Do not neglect flexible space
The current lifestyle dictates its own rules. That’s why you need to consider flexible space in your perfect floor plan to have room for a home office or a gym. In addition, be sure to check that your new flat has a lot of natural light. The importance of the latter goes without saying.
A good floor plan means having all you need in a smartly designed space. We are sure our quick tips help you pick only the perfect layout for your new home.

Leave a request and specialists will select the property

_560x376_1d0.jpg)



