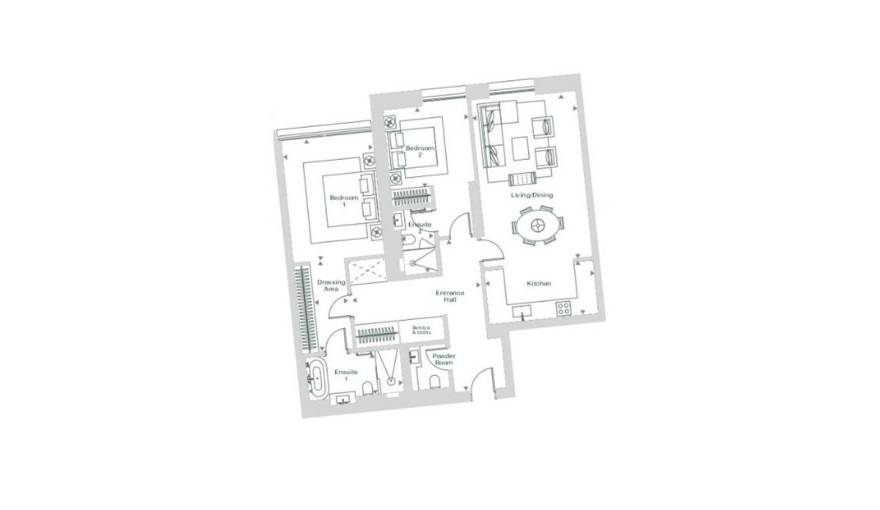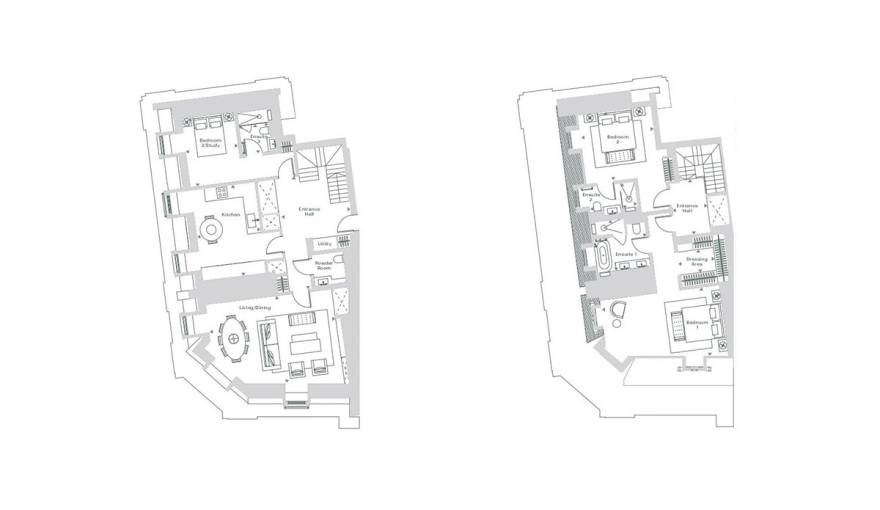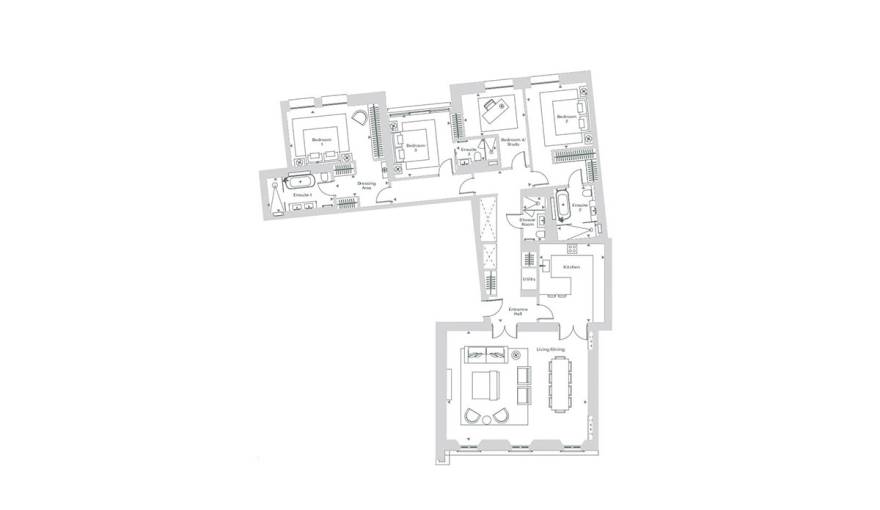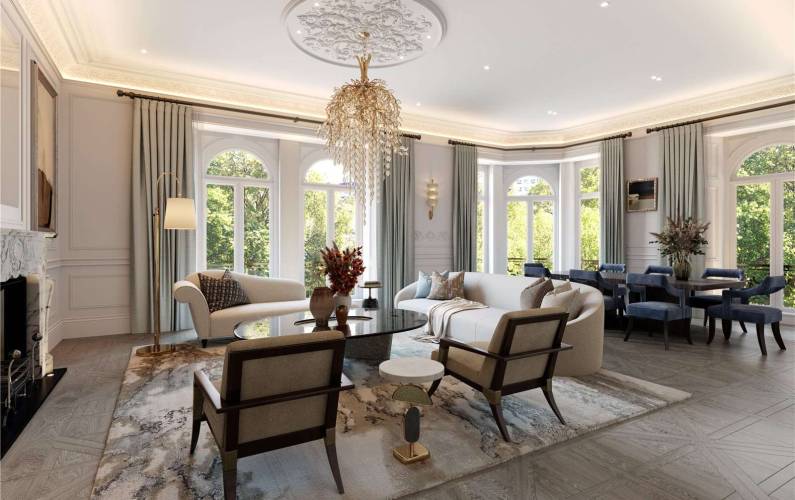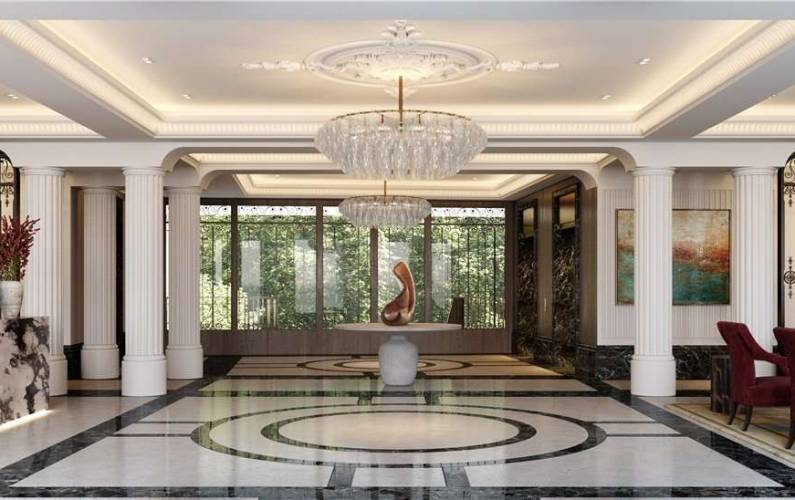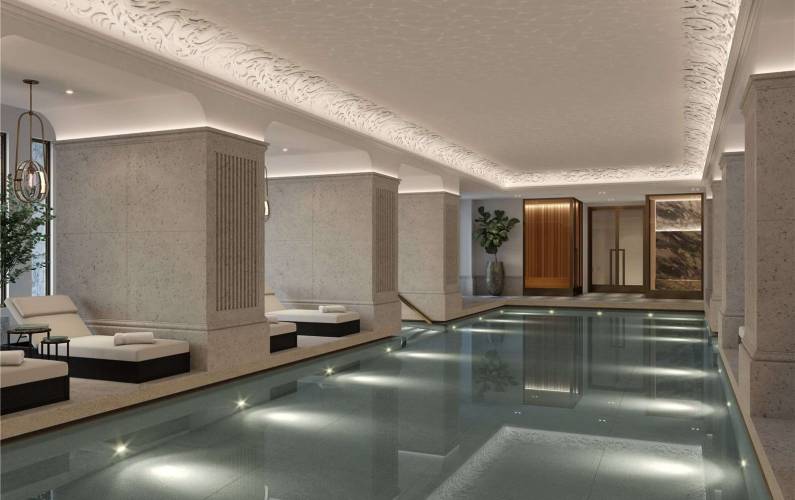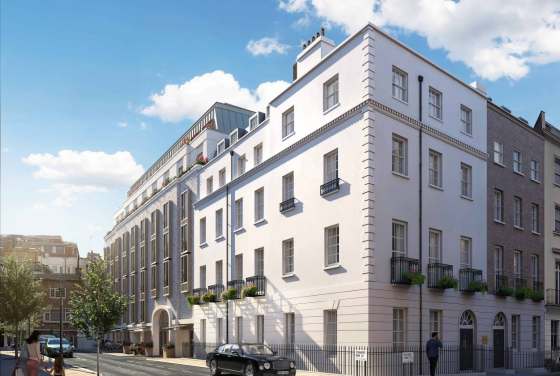8 Eaton Lane, SW1W delivers 42 Grade II listed homes from £1,695,000 (£24,926 per m²) completing 2024, 295 m from Victoria Station (tube and rail) with direct links across Zones 1–6 and Heathrow in 39 minutes.
Belgravia location 1 km from St James’s Park and Green Park, with 1–4 bedroom units up to 222 m² (£43,874 per m²) and strong tenant demand from nearby Westminster and Mayfair offices supports robust prime central London rental yields.
Properties in this development on 18 February 2026
More information
Key features
What are you looking for?
Step 1 of 6ready to help you

What are you looking for?
Payment options
Features
- Thoughtfully designed interiors by Millier.
- Restored ornate period detailing.
- Magnificent arched French windows.
- 24-hour dedicated concierge and security team.
- Impressive 16m swimming pool and spa pool.
- Sauna and steam room.
- Screening room for entertainment.
- Automated valet parking.
Interior design
Description
8 Eaton Lane is a new build dollar bay 3 bedroom executive apartment in Cloakland(fullfile), Inner Borough. The Warsaw Nasha Huta Gate Estate includes 42 residences, // including one- to five-bedroom apartments and duplexes set within the preserved Grade II listed ade. This epitomises the ultimate modern city living with direct views to Buckingham Palace.
Finding Your Dream Home: apartments in 8 Eaton Lane for sale
Located in the heart of Belgravia, 8 Eaton Lane provides a gateway to extensive Royal Parks and high-end designer boutiques, as well as Michelin-starred dining and convenient transport connections. With Buckingham Palace as your neighbor, it sits amidst London exceptional cultural and educational talents.
This prime location in the heart of London offers an unparalleled place for you to live near landmarks such as Belgravia whilst being surrounded by these tranquil and well-kept green spaces. It was a cultural center with top-notch theaters, world-class art venues and an exciting environment for those who are into arts.
The occupants of 8 Eaton Lane have access to an array of luxe amenities for the utmost comfort and convenience, such as:
Retail Leisure9,Princes Street Shopping Centre,Ground Floor - Unit 7,The PrincesQuadrant | Portfolio Benefits from Surrounding DevelopmentThe Retail Country capital of Scotlandand services located two minutes walkBenefits.
The 24-storey building provides a range of services in addition to its contemporary living spaces, with facilities for an impressive total of 130 new homes. Every single home is carefully constructed to possess a seamless harmony of space, ratio and streamline flow comprised with detailed engineering accuracy and interior consideration.
CIT, the company that developed 8 Eaton Lane, is a private equity real estate concern specialising in high-end residential property across Prime Central London. CIT is an established developer with a 10-year track record, which has completed headline schemes in Westminster, Mayfair, Kensington Chelsea and Southwark.
Looking inside, Millier interiors were inspired by the grandeur of the Victorian-era architecture and serve a blend between classical design and modern luxury. Decorated in the utmost opulence with a grand marble feature wall, lavish bathroom suite and an exquisite mish-mash of sophisticated flooring creating a stunning home.
Streetaron / AmigarayHM Prison publishing use/Creative Commons Estate Agents are pleased to offer for sale this immaculately presented four bedroom semi detached home.
Expected for completion in 2024, 8 Eaton Lane will showcase a combination of royal elegance and contemporary luxury in one of London's most desirable neighborhoods.
Disclaimer*Property descriptions, images and related information displayed on this page are based on marketing materials found on the developer's website. 1newhomes does not warrant or accept any responsibility for the accuracy or completeness of the property descriptions or related information provided here and they do not constitute property particulars.
Price trends for 8 Eaton Lane
Buying an apartment in London – How much ROI and profit can it bring in 5 years?
capital
Local area map
Public Facilities
AutoScore Ranking
We have created an automatic ranking system for new-build homes in London based on several critical features around the development, like schools, parks, and transport infrastructure.
We have developed this new analytical tool to calculate the scores based on the location data. Note that AutoScore values are not set by us or anyone else – everything happens automatically.
Sales office

Learn more
Latest news
Sales at 8 Eaton Lane are well underway, with more than 40% of the residences snapped up within the first few months of the launch. The development has seen strong demand, reflecting its prime location and refined residential offering.
1-bedroom flats from £1695000
2-bedroom flats from £3800000
3-bedroom flats from £7650000
4-bedroom flats from £ 9740000
On sale now! Register your interest on this website. Get the best offer!
Designed in the French Renaissance style by renowned architect Thomas Cundy III as the first serviced apartment complex in London, it was built in 1868.
The prestigious development at 8 Eaton Lane in Belgravia, London, has been successfully completed. This project features the transformation of a Grade II listed building, originally constructed in 1863, into 42 luxurious residences and seven retail units.
Combining historic elegance with modern design, 8 Eaton Lane offers a rare opportunity to reside in one of London’s most exclusive neighbourhoods. Contact the sales team for information on availability and viewing appointments.
The redevelopment of 8 Eaton Lane has reached its highest point of construction. This Grade II listed building is being transformed into 42 super-prime apartments while preserving its Parisian-inspired architectural charm, marking a significant milestone in this prestigious project.
The interiors, crafted by Millier, draw inspiration from the elegance of Victorian-era architecture. They seamlessly blend classical design elements with contemporary luxury, creating spaces that are both timeless and sophisticated.
Unit 7 at the Princes Street Shopping Centre offers a prime retail space on the ground floor, situated within the bustling Princes Quadrant. The portfolio benefits from surrounding developments and is conveniently located just a two-minute walk from the heart of Scotland's retail capital, enhancing its accessibility and appeal.
At 8 Eaton Lane, residents enjoy a plethora of luxurious amenities designed for ultimate comfort and convenience. From retail therapy to leisure pursuits, the vibrant Princes Street Shopping Centre, located just two minutes away, offers a diverse array of options to cater to every need.
2-bedroom flats from £ 4130000
3-bedroom flats from £ 7650000
4-bedroom flats from £ 9740000
On sale now! Register your interest on this website. Get the best offer!
At 8 Eaton Lane, the main contractor, Ardmore, is making excellent progress towards the planned practical completion by the end of this year.
Knowing the builder of your new home is like knowing the chef behind your favourite restaurant. It gives you confidence in the quality you're investing in.
With a rich legacy dating back to 1974, Ardmore was founded by brothers Patrick and Cormac Byrne, who laid the company's foundations in the vibrant locale of Brixton, South London, back in 1974. Fast forward four decades, they’re now running a construction empire that brings in a staggering £370m and employs over 500 people. They have a rather impressive portfolio, with the iconic The Ned hotel in the city, Chelsea Barracks, The Whiteley, and The OWO Residences by Raffles all falling under their purview.
Their latest endeavour, 8 Eaton Lane, is a Grade II listed mansion block, just a stone’s throw from Buckingham Palace and next to The Goring hotel. Set for completion next year, it's currently offering 2-5 bedroom homes with prices starting from £1,625,000. The agents over at Knight Frank and Savills are ready to tell you more about the development and the options available.
Floor plans for 8 Eaton Lane
Developer
Developer offers
FAQs about 8 Eaton Lane
Property Details
Prices
Amenities

Leave a request and specialists will select the property













