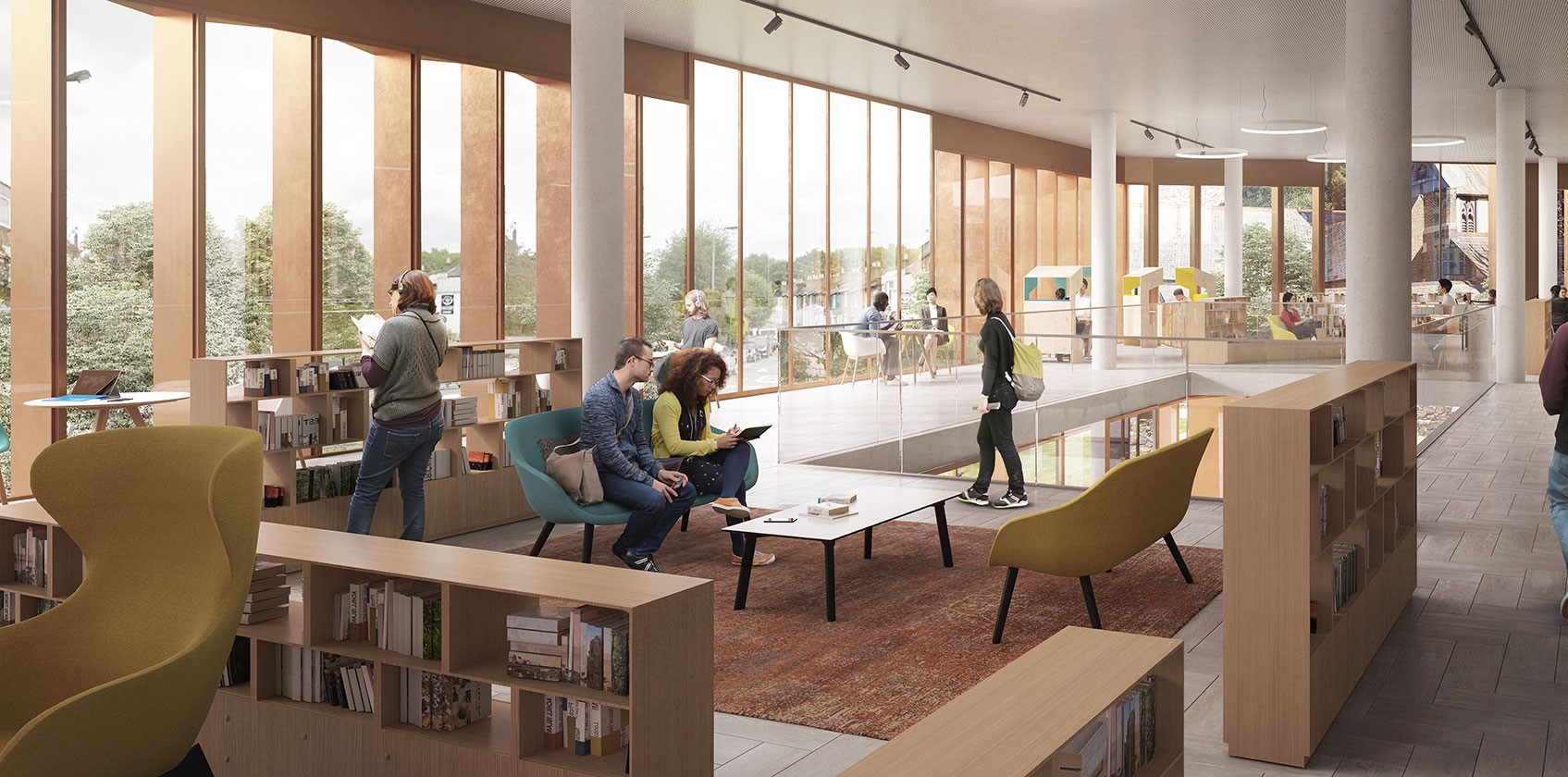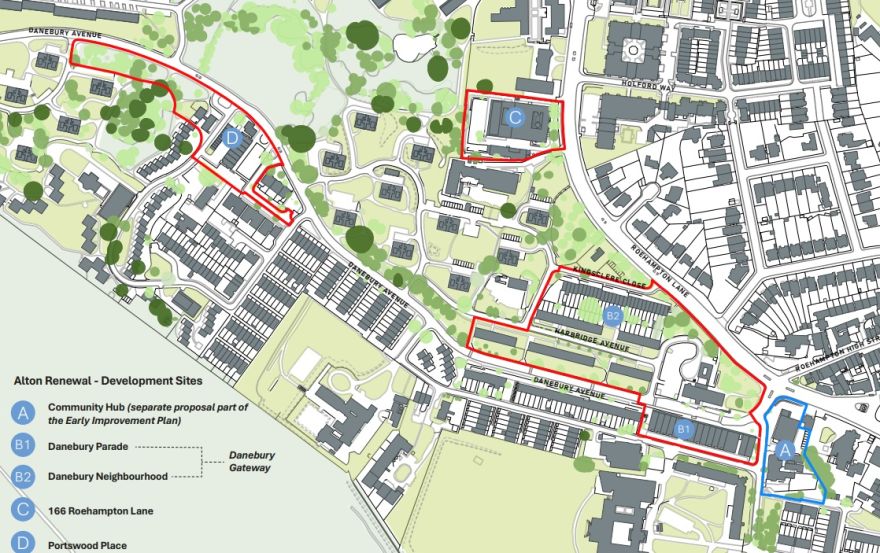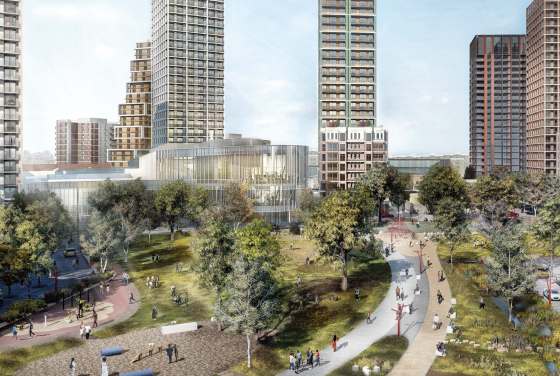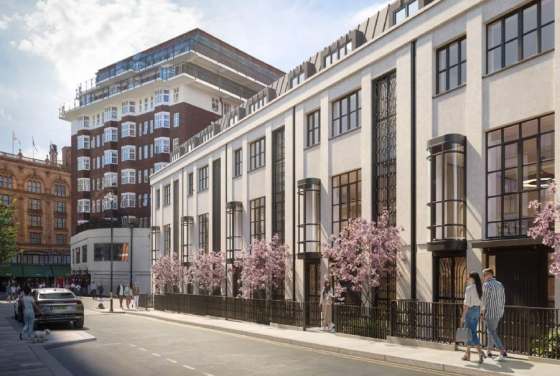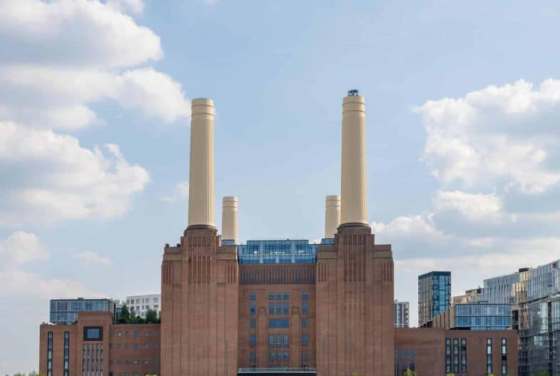Alton Estate SW15 delivers over 1,000 new homes in Roehampton, 2.1 km from Barnes station and 3.0 km from Putney station, in a major Wandsworth Council regeneration with new retail, healthcare and community hub completing in phases before 2030.
With 1 to 4 bedroom units from 50 to 101 sq m near Richmond Park and Roehampton University, plus upgraded streets, parks and bus links, buyers gain long term value from council led investment and strong rental demand from students and families.
Richmond Park is nearby!
Properties in this development on 22 February 2026
More information
Key features
What are you looking for?
Step 1 of 6ready to help you

What are you looking for?
Payment options
Features
- One of London’s most ambitious estate renewal plans.
- Over 1,000 new homes, including affordable housing.
- Energy-efficient designs meeting modern sustainability targets.
- Upgraded community hub, youth services, and healthcare access.
- Close proximity to Richmond Park and public transport links.
- Improved landscaping and green spaces for residents.
- Designed to foster walkability, safety, and long-term community cohesion.
- Developed with input from local residents and urban design experts.
Site Plan
Description
Regeneration Vision for Alton Estate
The redevelopment of the Alton Estate in Roehampton, led by Wandsworth Council, aims to craft a sustainable community while retaining architectural heritage. The approved plans replace outdated structures with contemporary housing, revitalized public spaces, and improved infrastructure, signifying a sizable investment in southwest London.
With over a thousand new residences scheduled, some affordable, the scheme emphasizes both quantity and quality options for living. Regeneration also prioritizes sustainability, ensuring new constructions satisfy stringent environmental benchmarks and are built to endure for generations.
The refashioned layout facilitates walkability, safer streets, and links to parks and transit. Core parts of the plan comprise a new community hub, modern retail units, healthcare and youth services, and landscaping enhancements across the area. The undertaking also intends to attract long-haul inhabitants by elevating livability via greenery, secure housing, and accessible amenities.
The master plan establishes a framework to deliver energy-efficient, adaptable homes that are compliant with future urban needs. The scheme supports a vibrant, inclusive environment aligned with community vision and local government strategic objectives.
Residential Offering and Investment Potential
Redevelopment presents chances for various resident types, like first-time buyers, families, and investors. With a wide mix of unit sizes and tenures, the project offers selections for those seeking stability in a well-connected London locale.
Proximity to Richmond Park, Roehampton University, and key transport routes ensures strong demand. Inclusion of community amenities, educational support facilities, and active travel improvements enhances long-term worth and market appeal. Buyers can anticipate a balanced environment merging modern comfort with access to nature.
This development focuses not just on physical infrastructure but also on social uplift. Local job initiatives, training programs, and youth participation are integrated into the plan. The updated masterplan, supported by architectural input from respected practices, confirms cohesive design across all phases. Whether viewing the area on a map or in person, the property's transformation is evident in its layout, materials, and interaction with surrounding landscapes.
The project's scale and vision position it as a landmark redevelopment in south London, with units expected to become increasingly attractive as phases are finished. Homes will be available for purchase at a competitive price, making them suitable for a diverse audience. High-quality renderings and photo documentation of the new buildings will support marketing and transparency.
Disclaimer*Property descriptions, images and related information displayed on this page are based on marketing materials found on the developer's website. 1newhomes does not warrant or accept any responsibility for the accuracy or completeness of the property descriptions or related information provided here and they do not constitute property particulars.
Buying an apartment in London – How much ROI and profit can it bring in 5 years?
capital
Local area map
Public Facilities
Neighbourhood around Alton Estate
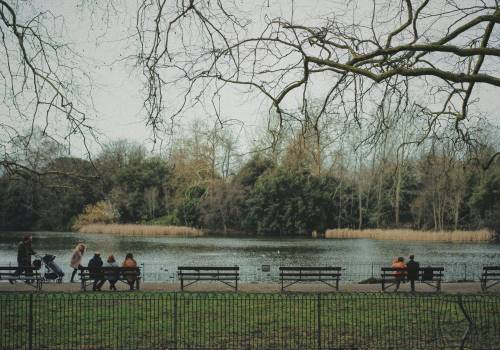
About South West London
Perhaps the most promising area in the capital, South West London, has seen a very busy past several years. People often highlight many locations in London and their «something for everyone» features, sometimes without solid grounds. But In South West London, it is actually justified. More about South West London →Sales office

Learn more
Developer
Similar homes you may like
FAQs about Alton Estate
Property Details
Prices
Amenities

Leave a request and specialists will select the property


