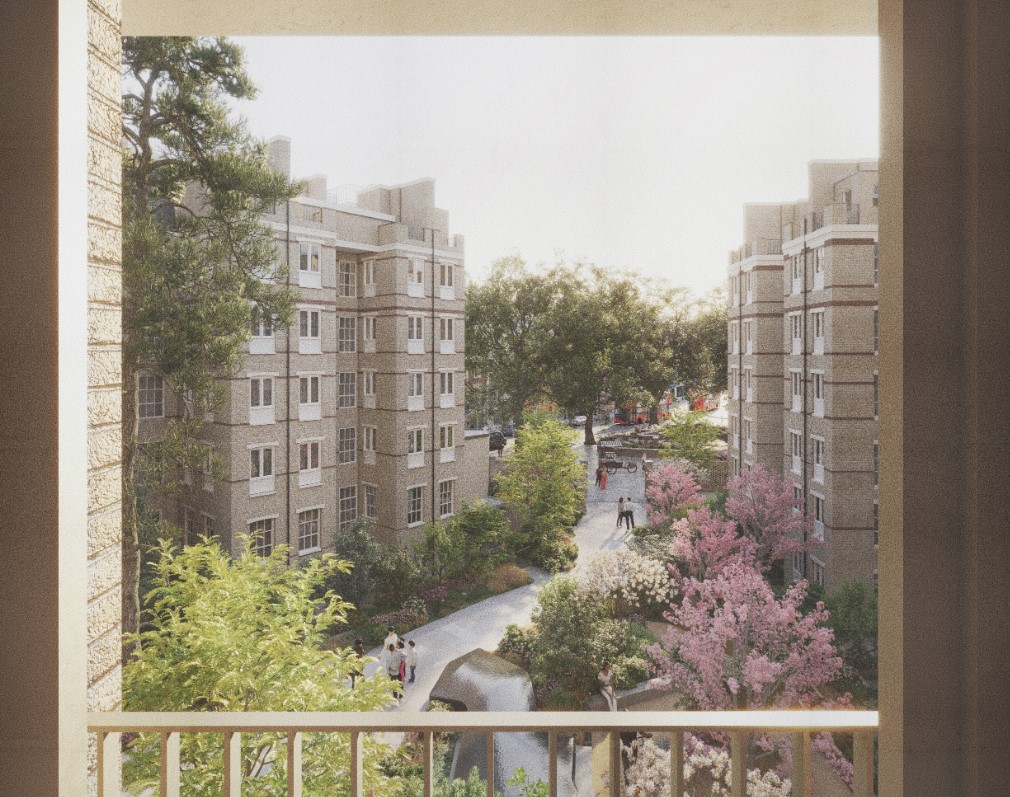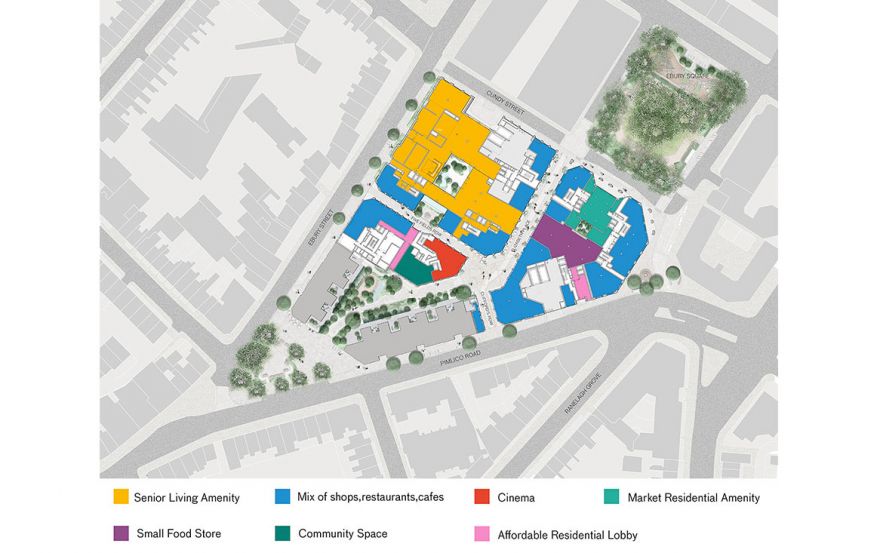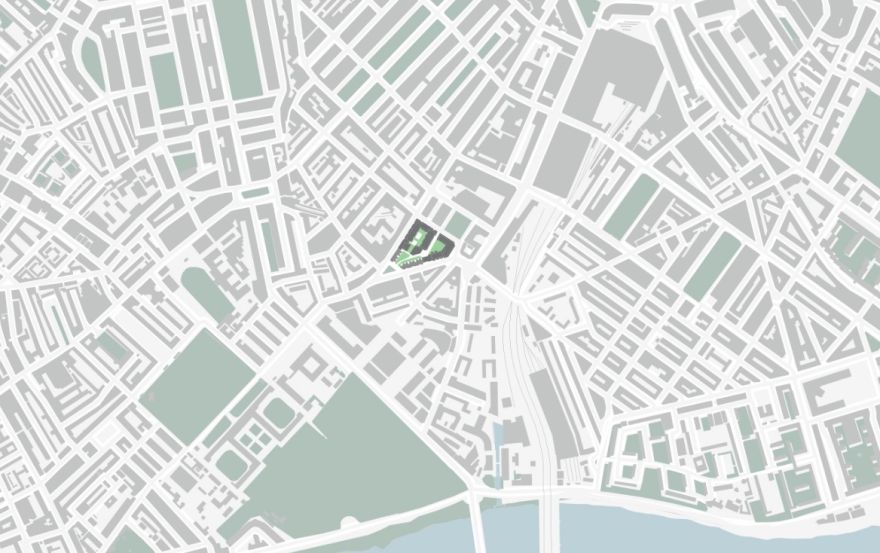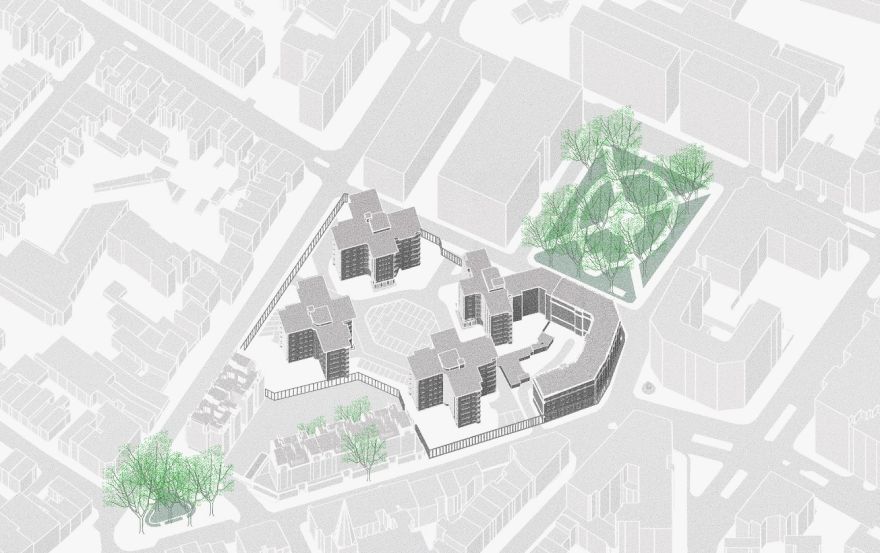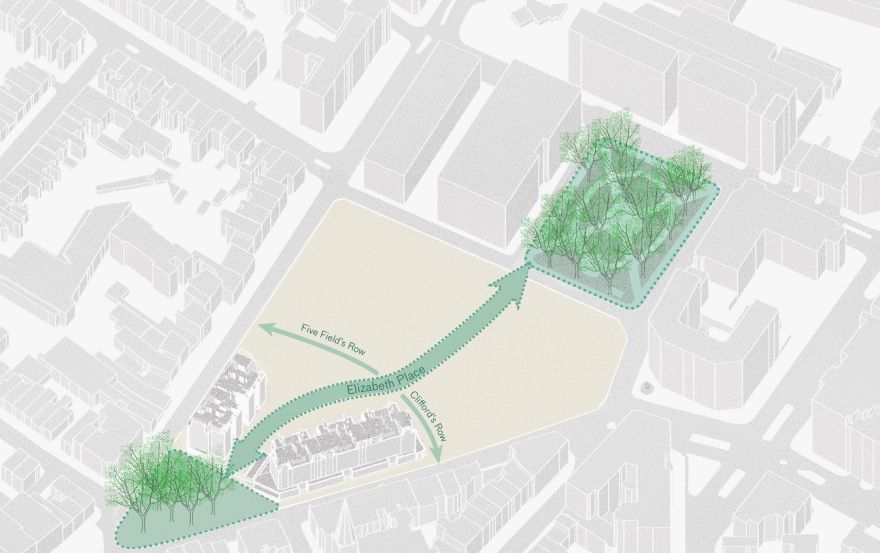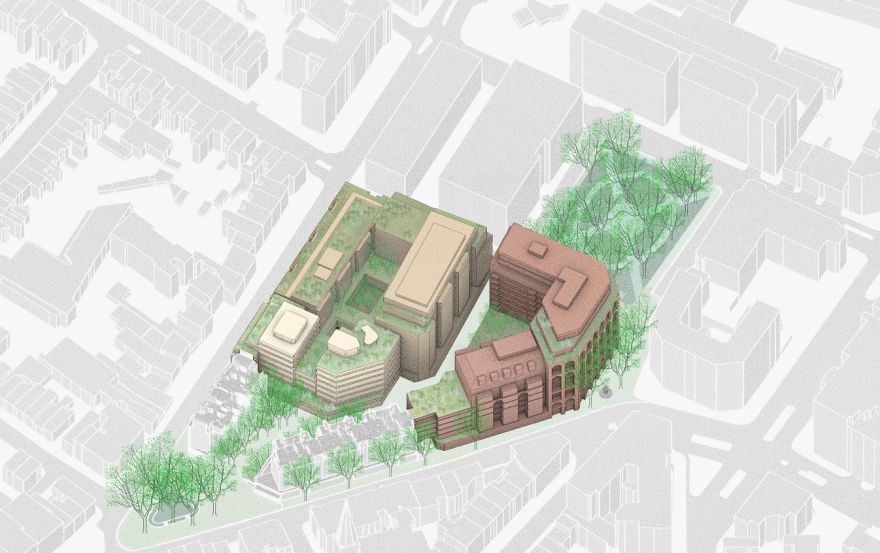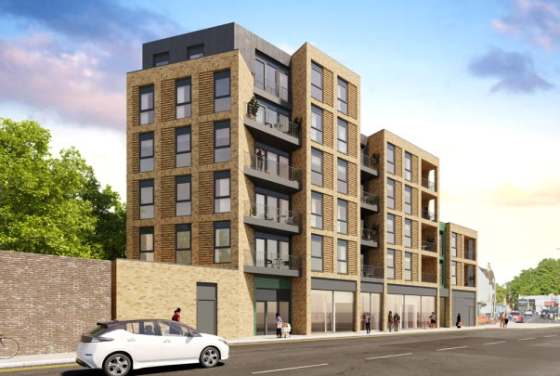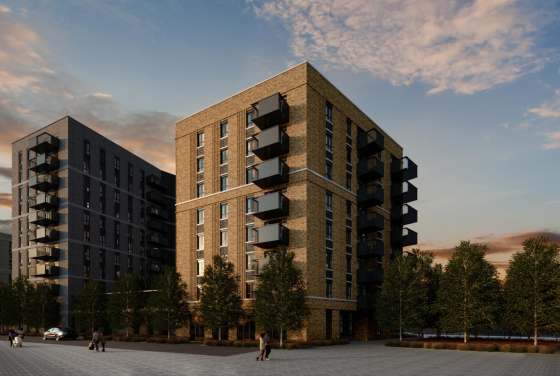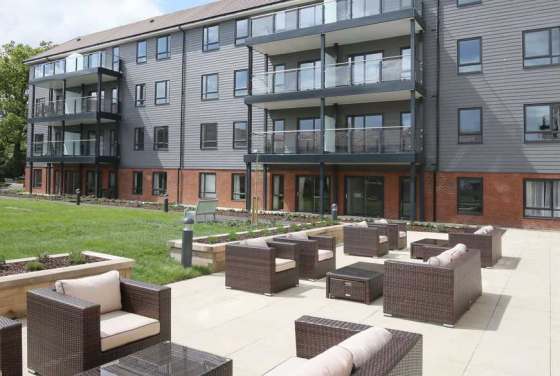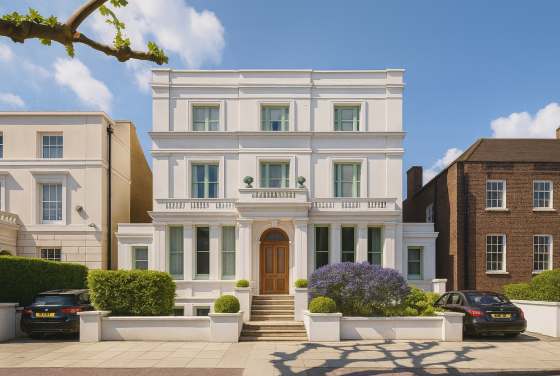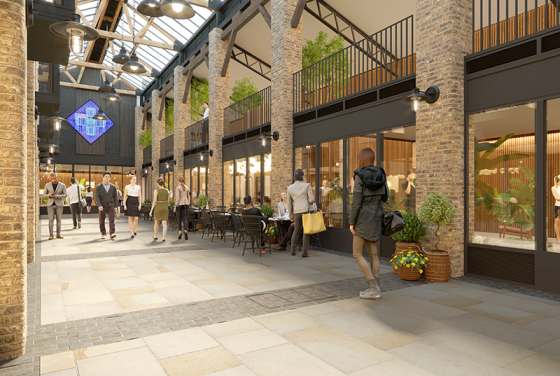Cundy Street Quarter in Belgravia SW1W delivers 163 homes from 4,950,000 pounds, completing by 2029, 551 metres to Sloane Square Station and 887 metres to Victoria Station, offering prime Zone 1 connectivity and strong long term value.
Low carbon design cuts water use by 45 percent and adds 66 new trees, with 10 million pounds invested in public green space and 125 construction jobs a year, making this 12.7 hectare scheme a rare sustainable core London regeneration.
Properties in this development on 16 February 2026
More information
Key features
What are you looking for?
Step 1 of 6ready to help you

What are you looking for?
Payment options
Features
- 88 affordable homes and 75 private residences in Belgravia.
- Specialist senior housing for up to 170 residents.
- 94% reduction in operational carbon emissions
- 66 new trees and 56,000 sq ft of green space.
- £10 million invested in public spaces including Ebury Square Gardens.
- 17 shops, cafes, and community facilities onsite.
- Up to 260 permanent local jobs and £2.2m annual local business support.
- Extensive resident engagement and dedicated community forums.
DOWNLOAD BROCHURE
Site Plan
Description
Regeneration and Sustainable Living at Cundy Street Quarter London
Cundy Street Quarter, London (12.7 ha) is a landmark development that has redefined the heart of Belgravia through modern design, sustainability and community focus. Sponsored by Grosvenor, this transformative project has swept away outmoded housing and car-dominated spaces to leave in their place a low-carbon neighbourhood inclusive of residents' new homes as well as open spaces, green gyms with essential community infrastructure such as dry cleaners, shops, streetscape upgrades and so forth. The scheme has 88 low-cost houses, 75 private ones and residences for older people accommodating up to 170 residents overall — the essential ingredients that make for a lively, diverse community.
Every house is big enough by modern standards and is than 50% bigger than the old flats. They all come with private provisions of playthings and shared outside space. The development is only 94% as good environmentally as zero carbon in operation over this operational life cycle compared to current buildings across the whole site, because they have been designed in such an integrated way. This can work: water usage will be cut by 45% for example, after installation onto green roofs or vegetation covering blue roofs. Yet it is also expected that every new structure will bring with it 66 more trees than there were before, beneficial both for biodiversity and the overall health of air quality locally.
A Sustainable and Inclusive Neighbourhood
Cundy Street Quarter, London, has been modelled on a modern approach where the combined needs of former residents and the new residents are both addressed. A scheme that incorporates everyone’s gaze: following the first phase work, current residents of Walden House, for example, can move directly into larger social housing. Also, private tenants from Cundy Street have been offered personalised help and simplified transfer into nearby alternative accommodation.
There is a wide range of services in the development aimed at building a self-contained neighbourhood. The provision of cafes, restaurants and community centres also contains a small food store, encouraging local life but also benefiting small businesses. The development will make around 125 jobs per year during construction, with residents in Westminster holding first pick of these positions. A further 260 new jobs will be created upon completion of the project, as well as expenditures expected to put some £2.2 million back into local economic growth annually.
Once again, not only are the dwellings integrated into the urban fabric, but also from a people’s and environment perspective. Approximately £10m will be poured into public green spaces or to upgrade them, including Ebury Square Gardens. During construction, Echo City will work closely with the Development Committee so that it is sensitive to local culture and remains environmentally friendly, i.e., a collection of ‘communities’ rather than a high-rise residential site. The area plan shows a large number of green corridors and open areas open to the public, and also places designed specifically for people within residential areas. By doing this, the district will become an active environment for people rather than simply a nondescript residential area.
Vision, Engagement, and Long-Term Value
Grosvenor’s commitment to sustainable urban regeneration is evident through a long-term vision and an inclusive community engagement. Over 850 people attended exhibitions and consultations, influencing major design improvements such as new landscaping on streets and at Beggar’s Bush, a shift of amenities from here into Elizabeth Place Gardens, thus making even greater connections between different levels within the project. Looking forward, it is envisaged that residents of the cooperative housing can form a structured community forum, as was done in England for Crown Key Estate Development. Young people.
By 2029, when it is expected to complete the whole program, Cundy Street Quarter, London, will have served as an example for regeneration involving all participants. Reflect the quality of material and sustainable innovation that this new site represents by looking at some features: price range, photo visualisation.
Disclaimer*Property descriptions, images and related information displayed on this page are based on marketing materials found on the developer's website. 1newhomes does not warrant or accept any responsibility for the accuracy or completeness of the property descriptions or related information provided here and they do not constitute property particulars.
Buying an apartment in London – How much ROI and profit can it bring in 5 years?
capital
Local area map
Public Facilities
AutoScore Ranking
We have created an automatic ranking system for new-build homes in London based on several critical features around the development, like schools, parks, and transport infrastructure.
We have developed this new analytical tool to calculate the scores based on the location data. Note that AutoScore values are not set by us or anyone else – everything happens automatically.
Neighbourhood around Cundy Street Quarter
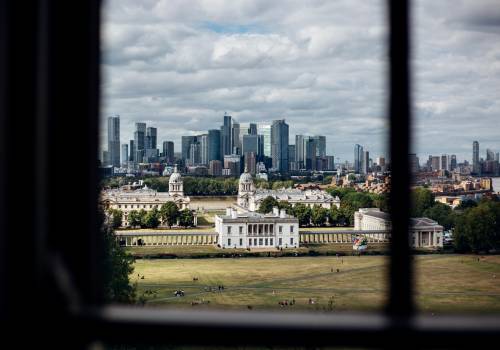
About South East London
South East London is a large part of the capital, comprising boroughs like Bexley, Lewisham, and Greenwich. Thus, someone might call it an area of contrasts or a diverse and multicultural destination. From riverside lifestyle to quirky dining options, South East London is somewhat a perfect mix of unmatchable things. Read on to discover the culture and history of Greenwich, the edgy lifestyle of Lewisham, and the splendid diners of Bermondsey. More about South East London →Sales office

Learn more
Latest news
New photographs have been unveiled showcasing the Cundy Street Quarter site in Belgravia, London SW1. These images provide a fresh look at the progress of this highly anticipated development in one of London's most prestigious neighbourhoods.
1-bedroom flats from £ 4950000
On sale now! Register your interest on this website. Get the best offer!
Video tour for Cundy Street Quarter
Developer
Similar homes you may like
Developer offers
FAQs about Cundy Street Quarter
Property Details
Prices
Amenities

Leave a request and specialists will select the property









