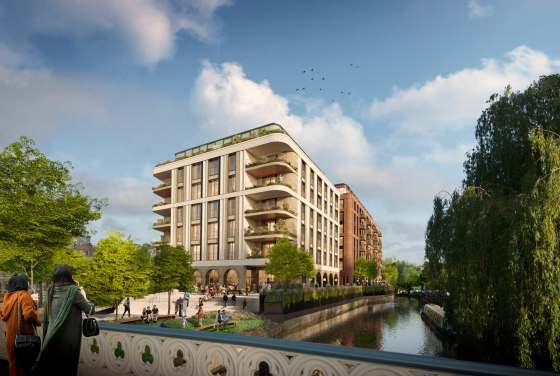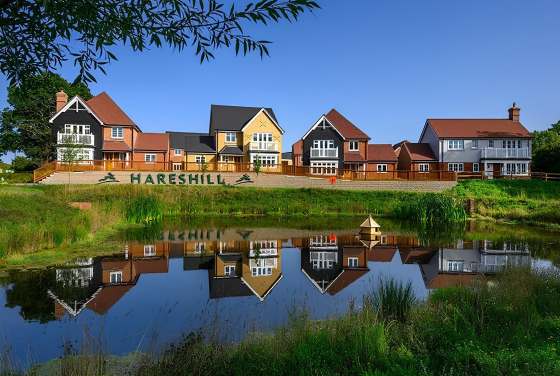
FLOOR PLANS for Edgwarebury Manor
Hartland Drive, London HA8 8JP – Edgware
All new homes in this development are sold out. We can help you find a secondary housing option in Edgwarebury Manor.
Edgwarebury Manor is sold! 🏠 Look at some similar houses in the area
1-3 BEDROOM FLOOR PLANS
Key features
Description
Location and Neighbourhood Context in Edgware
Edgwarebury Manor stands on Hartland Drive, Edgware, which is an area of North West London near the Green Belt. There’s a combination of being able to live comfortably without things being in one’s face with relative ease of access to parks, along with proximity to central London. There’s the Underground and a train to Edgware and Stanmore, so you can get around; commuting is doable. There’s a map, so you can see how easy it is to get to transport, schools, parks, and shops to work out if it works well for you.
There is a great community feel in the neighborhood, and local cafes, shops, and schools. The proximity to Edgwarebury Park and other green spaces is a plus if you’re an outdoor person. This combination of conveniences and nature makes it attractive to people who want space, good schools, and a calm place to live in London.
Residential Composition and Development Structure
The property has apartments and houses arranged in a kind of miniature village, with pathways, communal spaces, and clearly defined residential pockets. The apartments are one or two bedrooms, and the houses have two to four bedrooms, which some people think is appealing. The buildings are contemporary developments with floor plans that are supposed to be practical for years to come.
Some homes offer balconies or gardens, and there is parking with electric car charging. The common areas and landscaping make it feel like a neighborhood as opposed to simply an apartment complex. The pictures out there also make it so you can get a good look at the finishes, sizes, and how it all looks from the outside, what so many try to compare when looking at other places.
Market Positioning and Ownership Considerations
Edgwarebury Manor has sold all its new homes, so there are only resales available now. What that means is that you can see in fine detail what you are getting, both in terms of condition and layout, as well as the neighborhood around it. Because the buildings already exist, there’s no waiting for construction, which makes things more convenient for buyers. Homes are priced based on their size, type, and proximity to green space, not what someone thinks it might be worth someday.
When people buy in this neighborhood, said Mr. Morgan, they’re looking for privacy, they’re looking for lifestyle, and they want great transfer. By investing in an established community, you can decide if it’s the right fit for you based on how things are today. You can check out the documents, photos, and local information to see how this home looks in relation to other homes on sale in North West London or to let it yourself.
Disclaimer*Property descriptions, images and related information displayed on this page are based on marketing materials found on the developer's website. 1newhomes does not warrant or accept any responsibility for the accuracy or completeness of the property descriptions or related information provided here, and they do not constitute property particulars.
How to choose a perfect home floor plan: 3 quick tips
Choosing a floor plan might be tricky, but it shouldn't be so. See 3 quick tips below to pick only the right layout for your new home.
Tip 1 — Measure it all
You might already know your desired square footage when choosing a new home. Generally, more bedrooms mean more space, which also drives up the prices.
However, modern developers offer smart floor plans so you can make better use of the space. For instance, a studio with an open floor plan can be much more efficient and affordable than a typical 1-bedroom apartment with a traditional floor plan.
Tip 2 – Go with the flow
Once you have picked one or several layouts, you need to imagine living in the space. Visualise daily activities like laundry or cooking: is it convenient? Do you have enough space?
Online interior design apps that offer 3D visualisation (many of them are free) are time-savers here. Just download the desired floor plan from 1newhomes, upload it to the website you chose, and get a 3D render to visualise living in your new home.
Tip 3 — Do not neglect flexible space
The current lifestyle dictates its own rules. That’s why you need to consider flexible space in your perfect floor plan to have room for a home office or a gym. In addition, be sure to check that your new flat has a lot of natural light. The importance of the latter goes without saying.
A good floor plan means having all you need in a smartly designed space. We are sure our quick tips help you pick only the perfect layout for your new home.

Leave a request and specialists will select the property

_560x376_1d0.jpg)



