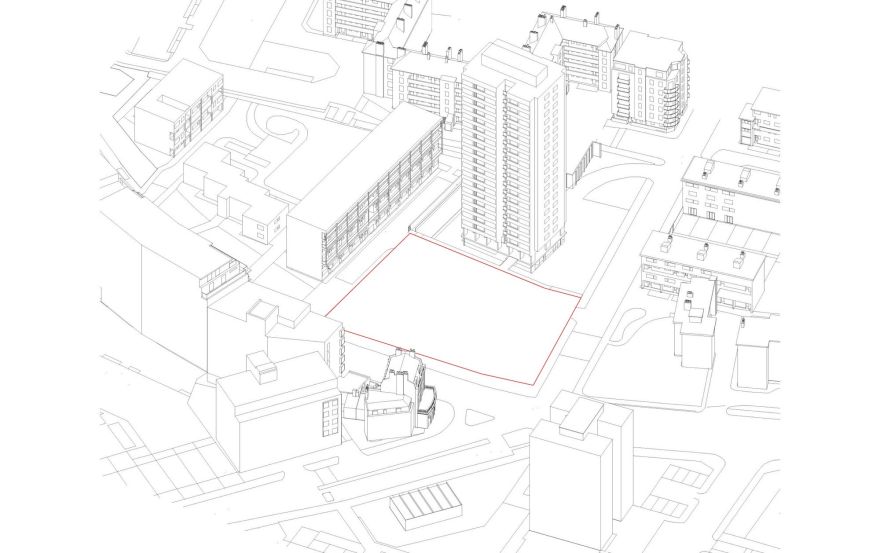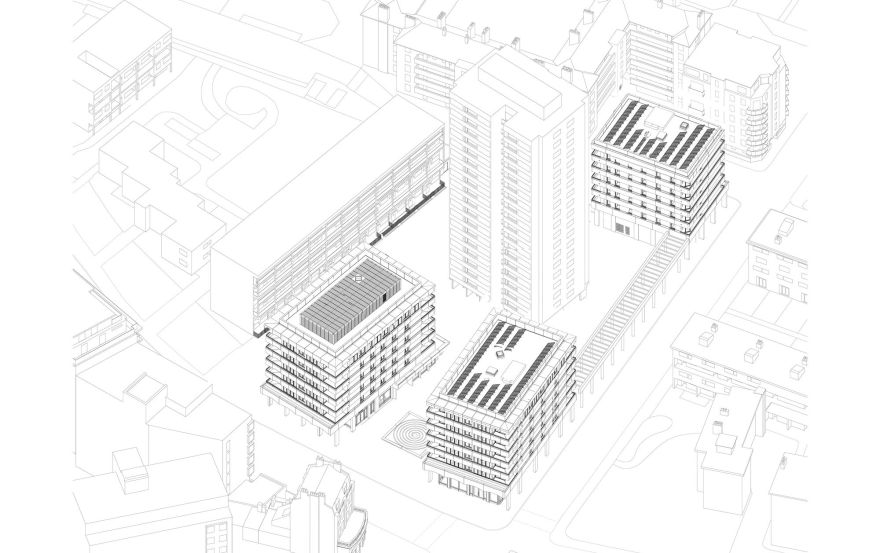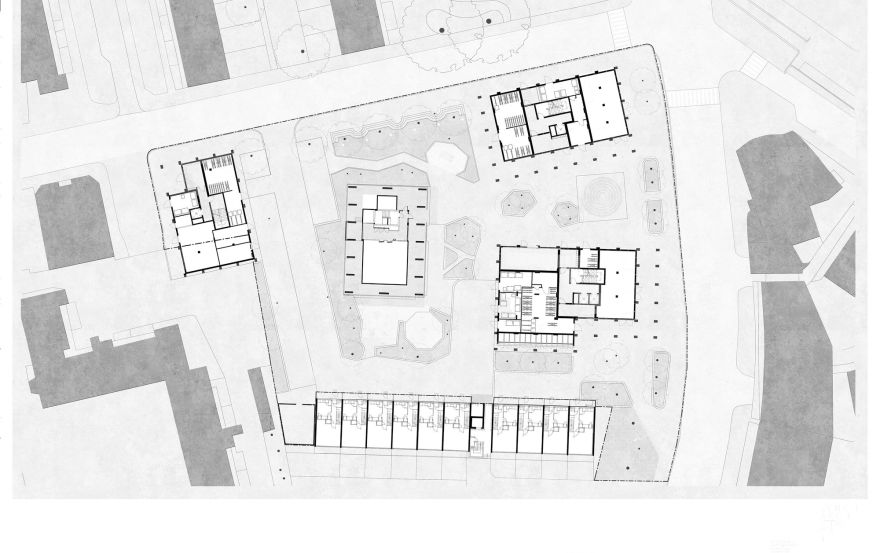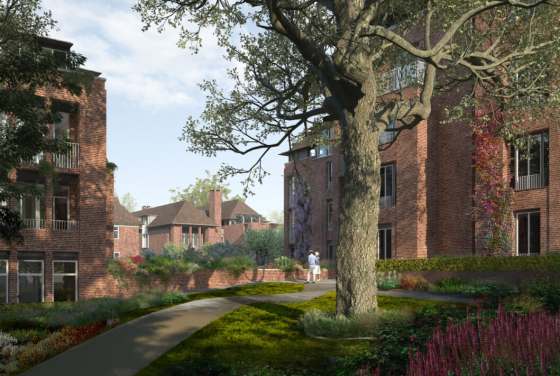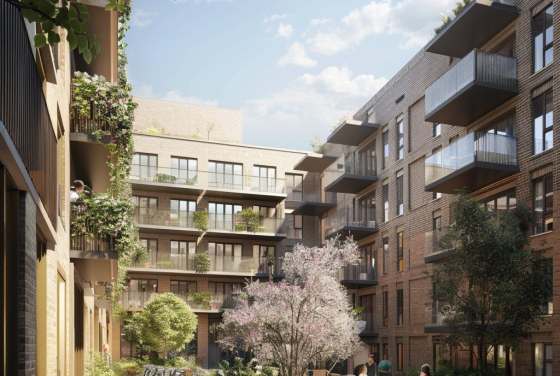Fairbank Estate, N1 6AF delivers 73 Zone 1 flats in Hoxton, 635 m from Old Street station, in Hackney Council’s regeneration plan, offering new-build energy efficient homes in an area with severe stock shortage and strong rental demand.
With cafés, gyms, supermarkets and primary schools all within 500 m, plus quick links to the City and Canary Wharf via Old Street, Fairbank Estate combines daily convenience and commuter connectivity that underpins long term capital value.
Properties in this development on 27 February 2026
More information
Key features
What are you looking for?
Step 1 of 6ready to help you

What are you looking for?
Payment options
Features
- 73-unit mixed-tenure scheme with dual-aspect apartments.
- Sustainable materials and MVHR systems.
- Integrated communal gardens and active ground-floor frontages.
- Passive solar design and energy-efficient infrastructure.
- New pedestrian route improving urban connectivity.
- Design-led approach with red brick and bronze finishes.
Site Plan
Description
Urban Regeneration and Architectural Strategy
Fairbank Estate is a full-on housing project on East Road in Hoxton, part of Hackney Council’s plan to get more homes built. The project aims to fix up a spot in the city that was a bit of a mess, turning it into a nice place to live. The buildings are six stories tall, made of red brick, with bronze touches. They fit in with the look of the area but also have their own modern feel that will last.
The plan changes the way the buildings from the 1960s are laid out, making it easier to walk around and get to the new public areas. There are gardens for everyone, shops on the ground floor, and a public square in the middle, all of which will give people a place to meet and make the area feel alive. This well-thought-out property provides a modern place to live that is not too crowded, good for the environment, and will be a good place to live for a long time. It is an important addition to the housing situation in North London.
Residential Configuration, Sustainability, and Living Standards
There are 73 apartments, all set up to let in lots of light and air. The rooms are designed to be used in different ways and to be quiet and cozy. The apartments can work for all kinds of people. Systems that make the buildings energy-efficient, like special ventilation and designs that use the sun, help save energy, cut costs, and keep the air inside clean.
These homes are great for people who want to live in them and for people who want to buy them as an investment, especially since they are in Zone 1, which is getting a lot of improvements. Everyone who buys here gets a well-built home that looks good and is part of a community. The prices are set to be fair, so it is a safe bet for the future. Some apartments are now for sale, giving people a chance to get into the central London property market, where there is a lot of interest but not many homes available.
Location, Connectivity, and Community Integration
Fairbank Estate is in a great spot in Hoxton, close to Old Street, Hoxton, and Shoreditch High Street stations. This makes it easy to get to the City, Canary Wharf, and other places in London, which is great for people who commute or want to rent out their apartments. A map shows how close it is to transportation, schools, hospitals, and stores, so people know where everything is. Photos show what the buildings look like, how the gardens are set up, and the improvements to the public areas, so buyers know what they are getting.
The area is full of life, with cool cafes, creative businesses, and parks like Haggerston Park and Shoreditch Park. The property has gardens, squares, spaces for performances, playgrounds, and even places to grow food, which helps build a sense of community. All of this makes Fairbank Estate a great place to live in London.
Disclaimer*Property descriptions, images and related information displayed on this page are based on marketing materials found on the developer's website. 1newhomes does not warrant or accept any responsibility for the accuracy or completeness of the property descriptions or related information provided here and they do not constitute property particulars.
Buying an apartment in London – How much ROI and profit can it bring in 5 years?
capital
Local area map
Public Facilities
Neighbourhood around Fairbank Estate
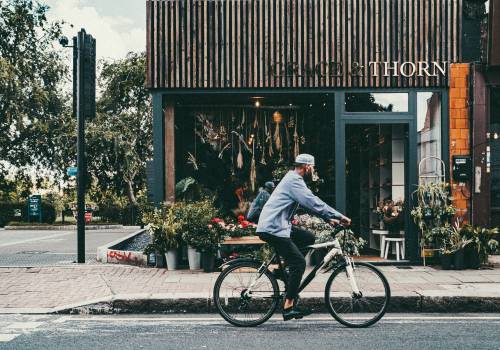
About North London
North London is home to many of the most sought-after neighbourhoods in the capital. It is a perfect mix of cosy village centres, architectural masterpieces and classy high streets. It is little surprise that 4 million Londoners (half of the total population) live in North London. Currently, its favourable market offers and affordable housing attract a lot of local and international buyers facing challenging economical settings and increased interest rates. More about North London →Sales office

Learn more
Developer
Similar homes you may like
Developer offers
FAQs about Fairbank Estate
Property Details
Prices
Amenities

Leave a request and specialists will select the property








