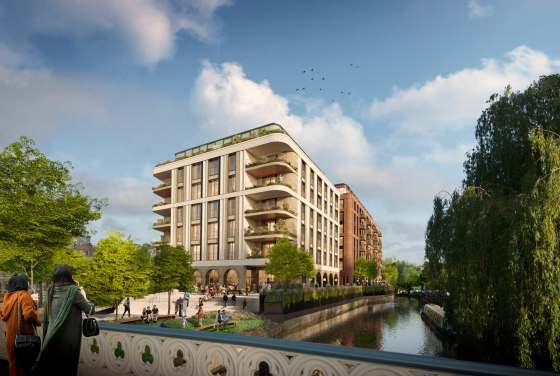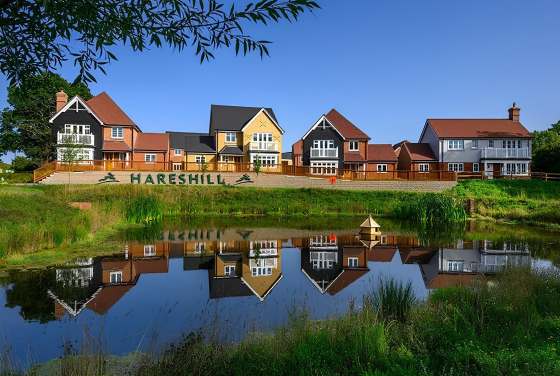
FLOOR PLANS for Fortesque Gardens
Fortescue Road, London SW19 2EB – Merton
All new homes in this development are sold out. We can help you find a secondary housing option in Fortesque Gardens.
Fortesque Gardens is sold! 🏠 Look at some similar houses in the area
2 bedroom floor plans
3 bedroom floor plans
Key features
Description
Contemporary by Nature
Neatly tucked away off Fortescue Road, a typical London street of bay fronted Victorian terraces, is a new residential enclave where the best of contemporary architectural design blends sympathetically with its leafy location. The pitched roofs and gables mirror those of the area’s Victorian homes and the riverside workshops and studios so central to the history of the area. Fortescue Gardens has been designed with the natural features of the local landscape as a guiding inspiration. At its eastern boundary, the development blends with the Myrna Close Nature Reserve, an important habitat for wildlife where a mixture of elm, oak, sycamore, holly and dogrose create an oasis of natural calm.
Infrastructure
Cut through by the Wandle River Valley, it is easy to see why the area around Colliers Wood was so attractive to artists and designers who drew their inspiration from the natural world.
The parks, recreation grounds and nature reserves that surround Fortescue Gardens provide a great setting for outdoor pursuits, walking and cycling. Wandle Park with its wide open meadows and tree lined pathways is just three minutes from the development on foot. It is here that the Wandle Trail cuts through Colliers Wood as it meanders along the course of the river.
Heading south, the trail cuts through National Trust property, Morden Hall Park. The estate covers over 125 acres either side of the river which is spanned by numerous ornate footbridges. Within the grounds are Morden Hall itself, Morden Cottage, two Snuff Mills and the restored Stableyard with a dog-friendly cafe, exhibition space, second-hand bookshop and Garden Centre.
Alongside the Wandle Trail there are many more parkland areas within a stone’s throw. Nearby Wimbledon Common and Putney Heath cover more than 1,140 acres and are a perennial favourite amongst South Londoners. This vast parkland truly comes alive in the summer months when crowds gather at the Crooked Billet pub, tucked away in an idyllic corner of the common, to enjoy great food and drink, good company and lazy evenings on the grass.
- Fortescue Gardens sits at the centre of a number of parks and open spaces including Morden Hall Park
- An ornate wrought iron bridge over the River Wandle, a natural corridor providing sanctuary to an abundance of wildlife
- Wimbledon Common, a popular place for an array of recreational activities
Local Listings
- Corleone Italian Restaurant
- Charles Holden Pub
- Sainsburys
- Merton Abbey Mills:
Stores include: Wheelhouse Art, Merton Abbey Mills Market,
The Craft Gallery, Charlie’s Rock Shop, Bee Creative Art Hub,
The Zero Shop, Emma Soulsby Flowers, Watermill Café &
Restaurant, Wandle Pirates, Ting n Ting, The Belgian Brasserie - Tandem Centre:
Including: Next, Boots, W H Smith, Clarks, JD Sports,
TK Maxx, Holland & Barrett, Starbucks, Nando’s - Wimbledon Brewery
- Meat and Shake Gourmet Burgers
- Primark
- Kung Fu Restaurant
- Polka Theatre
- New Wimbledon Theatre
- Centre Court Shopping Centre
- Wimbledon Village
- Maison St Cassien
- Crooked Billet Pub: The All England Club
- Wimbledon Tennis
- Willows Pre-School
- Singlegate Primary School
- All Saints’ C of E Primary School
- Ricards Lodge High School
- Wimbledon College
- Rutlish School
Transport accessibility
- Underground times. From Colliers Wood Station (6 mins on foot from Fortescue Gardens)
- Rail times. From Tooting Thameslink (16 mins on foot from Fortescue Gardens)
- Cycle times. From Fortescue Road
- Bus times. Shown for 200 route from Colliers Wood Station
*Property descriptions, images and related information displayed on this page are based on marketing materials found on the developer's website. 1newhomes does not warrant or accept any responsibility for the accuracy or completeness of the property descriptions or related information provided here, and they do not constitute property particulars.
How to choose a perfect home floor plan: 3 quick tips
Choosing a floor plan might be tricky, but it shouldn't be so. See 3 quick tips below to pick only the right layout for your new home.
Tip 1 — Measure it all
You might already know your desired square footage when choosing a new home. Generally, more bedrooms mean more space, which also drives up the prices.
However, modern developers offer smart floor plans so you can make better use of the space. For instance, a studio with an open floor plan can be much more efficient and affordable than a typical 1-bedroom apartment with a traditional floor plan.
Tip 2 – Go with the flow
Once you have picked one or several layouts, you need to imagine living in the space. Visualise daily activities like laundry or cooking: is it convenient? Do you have enough space?
Online interior design apps that offer 3D visualisation (many of them are free) are time-savers here. Just download the desired floor plan from 1newhomes, upload it to the website you chose, and get a 3D render to visualise living in your new home.
Tip 3 — Do not neglect flexible space
The current lifestyle dictates its own rules. That’s why you need to consider flexible space in your perfect floor plan to have room for a home office or a gym. In addition, be sure to check that your new flat has a lot of natural light. The importance of the latter goes without saying.
A good floor plan means having all you need in a smartly designed space. We are sure our quick tips help you pick only the perfect layout for your new home.

Leave a request and specialists will select the property




_560x376_1d0.jpg)
